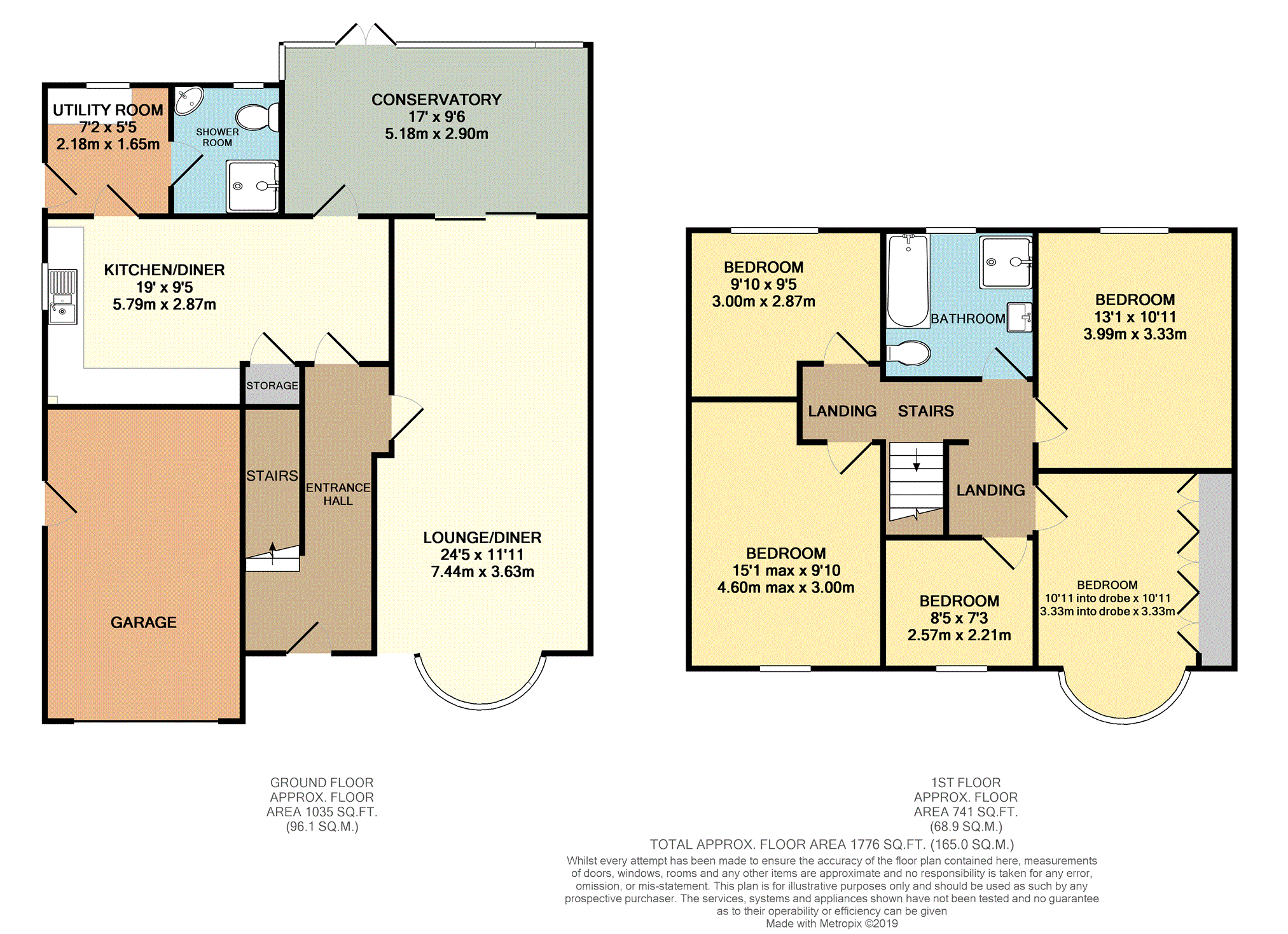5 Bedrooms Detached house for sale in Sunnyside, Hinckley LE10 | £ 425,000
Overview
| Price: | £ 425,000 |
|---|---|
| Contract type: | For Sale |
| Type: | Detached house |
| County: | Leicestershire |
| Town: | Hinckley |
| Postcode: | LE10 |
| Address: | Sunnyside, Hinckley LE10 |
| Bathrooms: | 1 |
| Bedrooms: | 5 |
Property Description
This immaculately presented and spacious traditional bay fronted home is situated on a superb plot in a highly desirable and sought after location in the town of Hinckley.
The extended accommodation comprises of a welcoming entrance hall, generous lounge/diner, conservatory, modern fitted kitchen, utility room, down stairs shower room and WC, five double bedrooms and a family bathroom. The plot offer extensive picturesque rear garden, single garage and ample parking for several cars to front.
The property is situated in a popular area in the market town of Hinckley. Road links are excellent here with easy access to the A47, A5, M69, M1 and M6 making it an ideal location for commuters travelling to Leicester, Coventry or Birmingham.
The town centre is approx 1 mile away with its excellent range of shops, supermarkets and healthcare facilities. Hinckley also benefits from the new Crescent development with superb restaurants, bars and a new cinema complex.
Ground Floor
When entering the property you are greeted with a spacious entrance hall which has the stairs leading to the first floor and access into further ground floor accommodation. The lounge/diner is a fantastic room which is immaculately presented and spacious with a traditional bay window to the front, feature fire place and patio sliding door that leads into the conservatory which is of glass and upvc construction with tiled flooring and French doors opening into the garden. The kitchen has a range of base and wall units finished in high gloss cream, one and a half bowled sink and drainer, with a range style cooker and an extractor hood over, integrated dishwasher and under stairs cupboard. The utility room has plumbing for washing machine, tiled flooring and door to the rear garden. The shower room has corner wash hand basin set on a vanity unit, low level WC and fitted shower cubicle with electric shower.
First Floor
The first floor landing has doors leading into all the upstairs accommodation. The property has five great sized double bedrooms the master of which having built in wardrobes. The family bathroom has a full suite in white comprising of a panelled bath, pedestal wash hand basin, low flush w.C, fitted separate shower cubicle with chrome mixer shower, ceramic tiled floor, and chrome ladder style central heating radiator and loft hatch.
Outside
The front of the property has pebbled off road parking for several cars leading to the single garage which has an up and over door. The rear garden is beautiful, private and secluded. It offers lawns, paved patio seating area, mature trees, shrubs, bushes and also has attractive wildlife pond with rockery.
Property Location
Similar Properties
Detached house For Sale Hinckley Detached house For Sale LE10 Hinckley new homes for sale LE10 new homes for sale Flats for sale Hinckley Flats To Rent Hinckley Flats for sale LE10 Flats to Rent LE10 Hinckley estate agents LE10 estate agents



.png)











