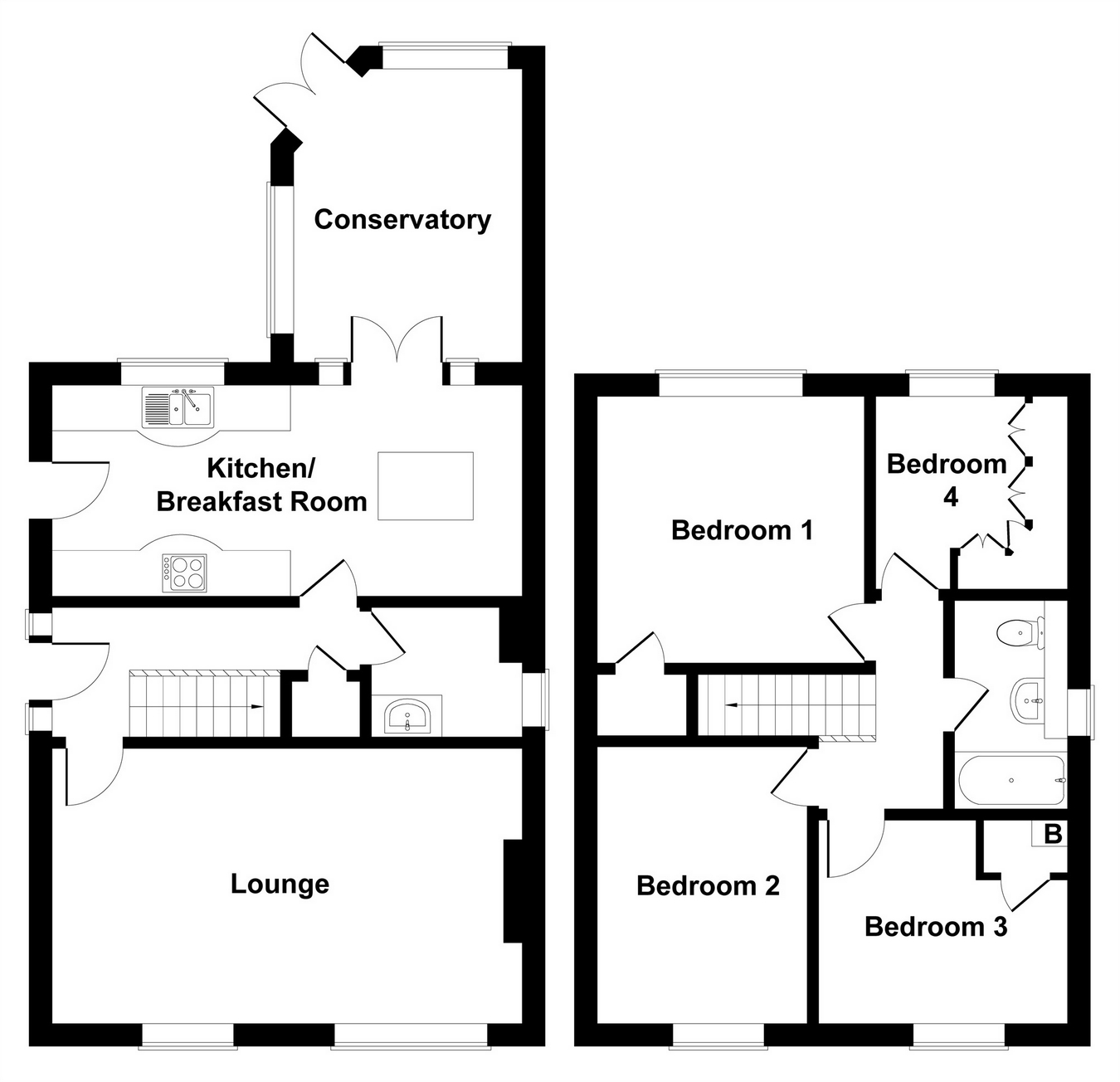4 Bedrooms Detached house for sale in Surtees Close, Maltby, Rotherham, South Yorkshire S66 | £ 225,000
Overview
| Price: | £ 225,000 |
|---|---|
| Contract type: | For Sale |
| Type: | Detached house |
| County: | South Yorkshire |
| Town: | Rotherham |
| Postcode: | S66 |
| Address: | Surtees Close, Maltby, Rotherham, South Yorkshire S66 |
| Bathrooms: | 0 |
| Bedrooms: | 4 |
Property Description
No upward chain ! Spacious and modern ! This is an exceptional four bedroom detached family home that offers the professional family modern living. With an ultra modern fitted kitchen with a spacious island within the dining area with granite worksurfaces plus integrated appliances. Down lighting and low lighting in the dining area. A spacious conservatory that overlooks the low maintenance garden. A spacious lounge and a ground floor Utility/W.C. To the first floor there are four spacious bedrooms and the family shower room. This family home to high specification and also boasts off road parking to the front and driveway to the carport and single garage. Only an internal viewing will appreciate the quality of this family home.
Ground floor
entrance
Entrance is gained via a side facing composite door into the entrance hall.
Entrance hall
With the staircase rising to the first floor. A central heating radiator. Doors to the cloakroom/W.C/Utility Area, kitchen diner and the lounge.
Lounge
5.90m x 3.60m (19' 4" x 11' 10") This fabulous size family living room has two large front facing UPVC double glazed windows. Two central heating radiator. Space for a wall mounted television.
Cloakroom/W.C/utility area
With an obscure UPVC double glazed window. Plumbing for a washing machine. A low flush W.C and a hand wash basin.
Family dining kitchen
5.90m x 2.73m (19' 4" x 8' 11") This is a ultra modern fitted kitchen with white gloss base and wall mounted units with granite worksurfaces incorporating and sink and drainer with a mixer hose taps. An electric oven and hob with an extractor fan over. A central seating island with a granite top and low lightiong. A rear facing UPVC double glazed window that overlooks the garden. French doors to the conservatory and a side facing composite door to the driveway
conservatory
This is a great addition to this already spacious family home. With side and rear facing UPVC double glazed windows and French doors to the garden.
First floor
landing
With doors to all bedrooms and the family shower room.
Master bedroom
3.62m x 3.55m (11' 11" x 11' 8") This beautifully decorated master bedroom has a UPVC double glazed window and a central heating radiator.
Bedroom two
4.04m x 3.05m (13' 3" x 10') Another good size double bedroom with a UPVC double glazed window and a radiator.
Bedroom three
2.78m x 2.57m (9' 1" x 8' 5") A spacious double with a UPVC double glazed window and a central heating radiators.
Bedroom four
2.71m x 2.47m (8' 11" x 8' 1") This single bedroom has been transformed into a modern dressing room with fitted wardrobes and drawers.
Family shower room
This modern shower room is ideal for a busy family with a walk-in shower cubicle, Fitted vanity unit with an inset hand wash basin and a low flush W.C. Tiled walls and floor. Heated towel rail / Radiator. An obscure UPVC double glazed window.
Outside
The front is block paved to provide additional parking, the block paving continues up the side driveway to the single detached garage and car port. The garage has power and light.
To the rear of the property there is a patio area and low maintenance artificial grass.
Property Location
Similar Properties
Detached house For Sale Rotherham Detached house For Sale S66 Rotherham new homes for sale S66 new homes for sale Flats for sale Rotherham Flats To Rent Rotherham Flats for sale S66 Flats to Rent S66 Rotherham estate agents S66 estate agents



.gif)











