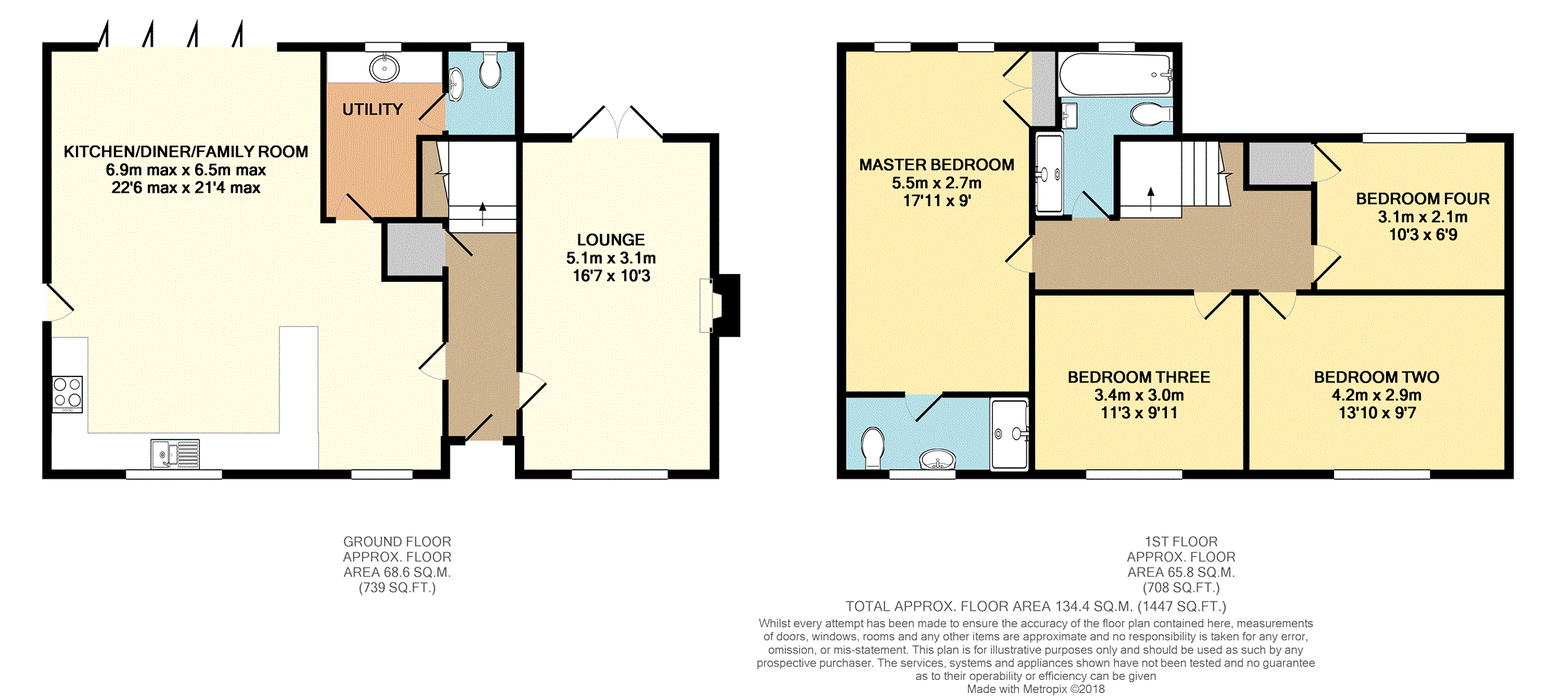4 Bedrooms Detached house for sale in Sutcliffe Avenue, Stratford-Upon-Avon CV37 | £ 400,000
Overview
| Price: | £ 400,000 |
|---|---|
| Contract type: | For Sale |
| Type: | Detached house |
| County: | Warwickshire |
| Town: | Stratford-upon-Avon |
| Postcode: | CV37 |
| Address: | Sutcliffe Avenue, Stratford-Upon-Avon CV37 |
| Bathrooms: | 1 |
| Bedrooms: | 4 |
Property Description
A superbly extended family home refurbished and appointed to the very highest of standards. Enjoying an enviable village location with excellent local amenities and transport links and yet a short distance from Stratford upon Avon. The generous accommodation affords: Gravelled driveway, hallway, lounge with log burner, magnificent open plan kitchen/dining/family room, utility room, guest cloakroom, master bedroom with en-suite, three further bedrooms, family bathroom and superb rear garden. This property really must be viewed to avoid missing out on this tremendous opportunity!
Entrance Hallway
Having laminate flooring, built in store cupboard, stairs to the first floor and doors to the lounge and kitchen/family room.
Lounge
16'7 x 10'3
With a feature log burner, laminate flooring, double doors to the rear decking and further window to the front elevation.
Kitchen/Family Room
22'6 max x 21'4 max
An exceptional entertaining/family space with dedicated kitchen, dining and seating areas all enjoying views over the rear garden. A brand new luxury kitchen with a range of fitted base and wall mounted cabinets, integrated hob, twin ovens, fridge, freezer and dishwasher, two windows to the front elevation, door to the side of the property, bi-fold doors to the rear garden ad decking, door to the utility room and laminate flooring.
Utility Room
With work surface, round sink, window to the rear elevation, space and plumbing for washing machine and tumble drier and door to the cloakroom.
Downstairs Cloakroom
Comprising of a low flush wc, wall mounted basin, laminate flooring and window to the rear elevation.
First Floor Landing
With doors to four bedrooms and bathroom, access to loft and inset light tube.
Master Bedroom
17'11 x 9'0
Having two windows to the front elevation, built in wardrobes and door to the en-suite.
Master En-Suite
A brand new suite comprising: Walk in shower, wash hand basin, low flush wc, window to the rear elevation and heated chrome towel rail.
Bedroom Two
13'10 x 9'7
Having a window to the front elevation and radiator.
Bedroom Three
11'3 x 9'11
Having a window to the front elevation and radiator.
Bedroom Four
10'3 x 6'9
With a built in cupboard and window to the rear elevation.
Bathroom
A brand new suite comprising: Bath with central tap, walk in shower, low flush wc, wash hand basin, heated chrome towel rail and window to the rear elevation.
Rear Garden
A large lawned garden with extensive decked seating area, views over neighbouring fields and trees, gated access to the front of the property and external lighting.
Property Location
Similar Properties
Detached house For Sale Stratford-upon-Avon Detached house For Sale CV37 Stratford-upon-Avon new homes for sale CV37 new homes for sale Flats for sale Stratford-upon-Avon Flats To Rent Stratford-upon-Avon Flats for sale CV37 Flats to Rent CV37 Stratford-upon-Avon estate agents CV37 estate agents



.png)






