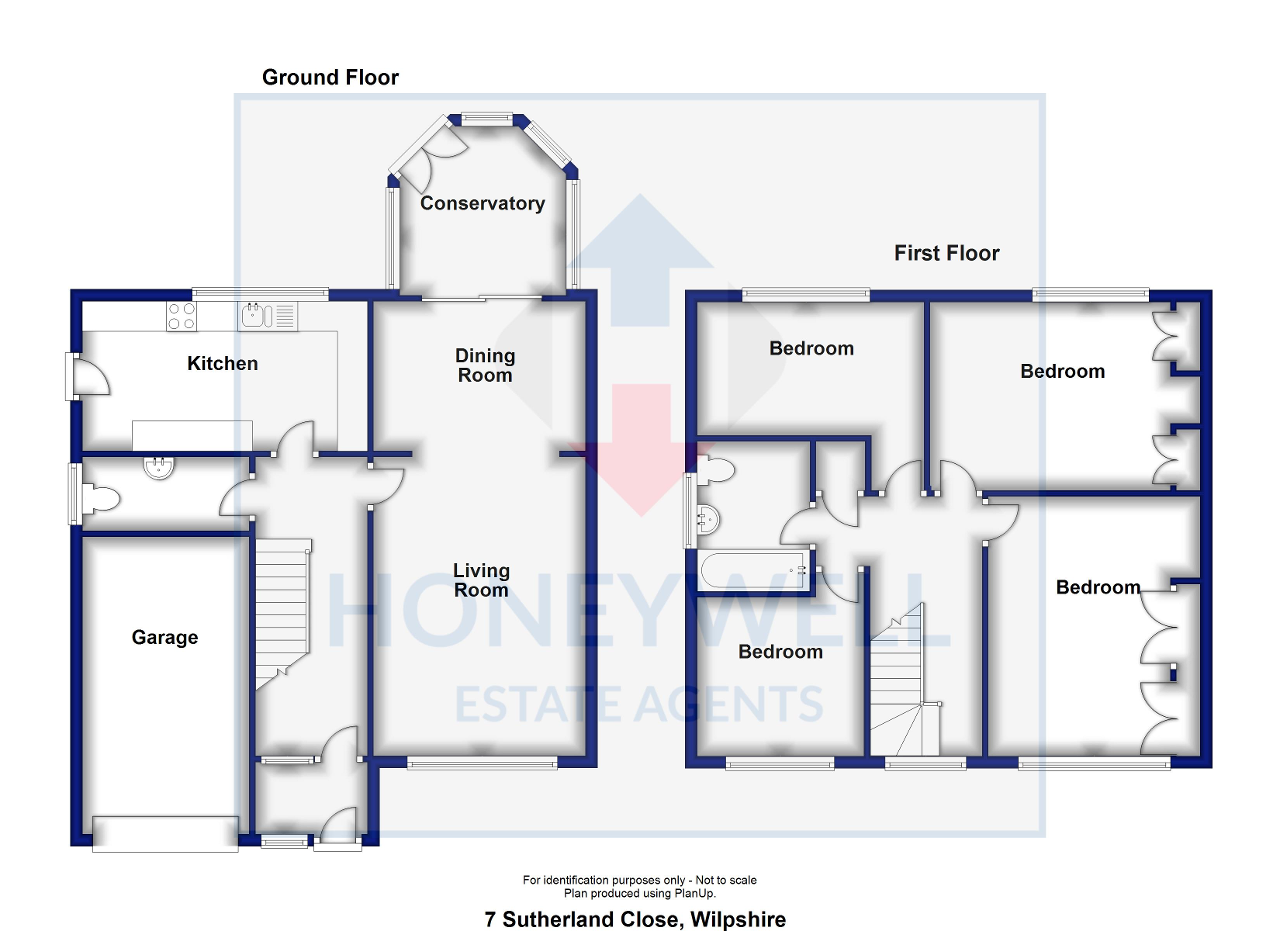4 Bedrooms Detached house for sale in Sutherland Close, Wilpshire, Lancashire BB1 | £ 279,950
Overview
| Price: | £ 279,950 |
|---|---|
| Contract type: | For Sale |
| Type: | Detached house |
| County: | Lancashire |
| Town: | Blackburn |
| Postcode: | BB1 |
| Address: | Sutherland Close, Wilpshire, Lancashire BB1 |
| Bathrooms: | 0 |
| Bedrooms: | 4 |
Property Description
Situated on the corner plot of this popular development of similar properties this well-presented four bedroom detached family home offers plenty of space both inside and out with lots of potential to extend further if needed (subject to the necessary permissions).
The accommodation currently comprises an entrance porch and hallway, spacious living room open to the dining room, PVC conservatory. On the first floor are four good-sized bedrooms and a family bathroom with shower. Viewing is essential.
Ground Floor
Entrance porch
With PVC external door, tiled flooring and glazed internal door to:
Entrance hallway
With staircase to the first floor landing.
Cloakroom
With a 2-piece suite in White comprising a low level w.C and vanity wash handbasin with partially-tiled walls.
Living room
4.9m x 3.5m (16"2" x 11"7"); with television point, telephone point, "Living Flame" gas fire in feature surround, two wall-light points and open to:
Dining room
3.5m x 2.5m (11"6" x 8"2"); with sliding doors to:
PVC conservatory
2.7m x 2.7m (9" x 9"); with tiled flooring and French doors to the rear garden.
Modern fitted kitchen
4.7m x 2.5m (15"6" x 8"2"); with a range of modern fitted base and matching wall storage cupboards with complementary working surfaces and partially-tiled walls, built-in electric oven with 4-ring gas hob with stainless steel extractor hood over, built-in dishwasher, plumbed and drained for automatic washing machine, breakfast bar, tiled flooring, housed gas central heating boiler and PVC external door to the side of the property.
First Floor
Landing
With feature picture window.
Bedroom one
4.3m x 3.5m (14"2" x 11"7"); with fitted wardrobes to one wall and television point.
Bedroom two
4.8m x 3.2m (15"8" x 10"4"); with fitted wardrobes to one wall.
Bedroom three
3.5m x 3.2m max 2.5m min (11"5" x 10"5" max 8"3" min).
Bedroom four
3.2m max 2.8m min x 2.5m (10"5" max 9"2" min x 8"2").
Bathroom
With 3-piece suite in white comprising low level w.C., pedestal washbasin and panelled bath with shower mixer taps and vanity screen, low voltage lighting and partially-tiled walls.
Exterior
Outside
The property is situated on an excellent-sized corner plot with a driveway providing off-road parking for approximately three cars, leading to an integral garage with up-and-over door. To the front of the property is a lawned garden area with flowerbeds and shrubs surrounding, a pathway leads round the side of the property to a good-sized majority lawned side and rear gardens again with flowerbeds and shrubbery surrounding and a large decked rear patio area. The gardens offer the opportunity to extend the property or potential for a further garage (subject to the relevant planning permissions).
Heating: Gas fired hot water central heating system complemented by double glazed windows in PVC frames throughout.
Services: Mains water, electricity, gas and drainage are connected.
EPC: The energy efficiency rating for this property is D.
Council tax band E.
Viewing: By appointment with our office.
Property Location
Similar Properties
Detached house For Sale Blackburn Detached house For Sale BB1 Blackburn new homes for sale BB1 new homes for sale Flats for sale Blackburn Flats To Rent Blackburn Flats for sale BB1 Flats to Rent BB1 Blackburn estate agents BB1 estate agents



.png)











