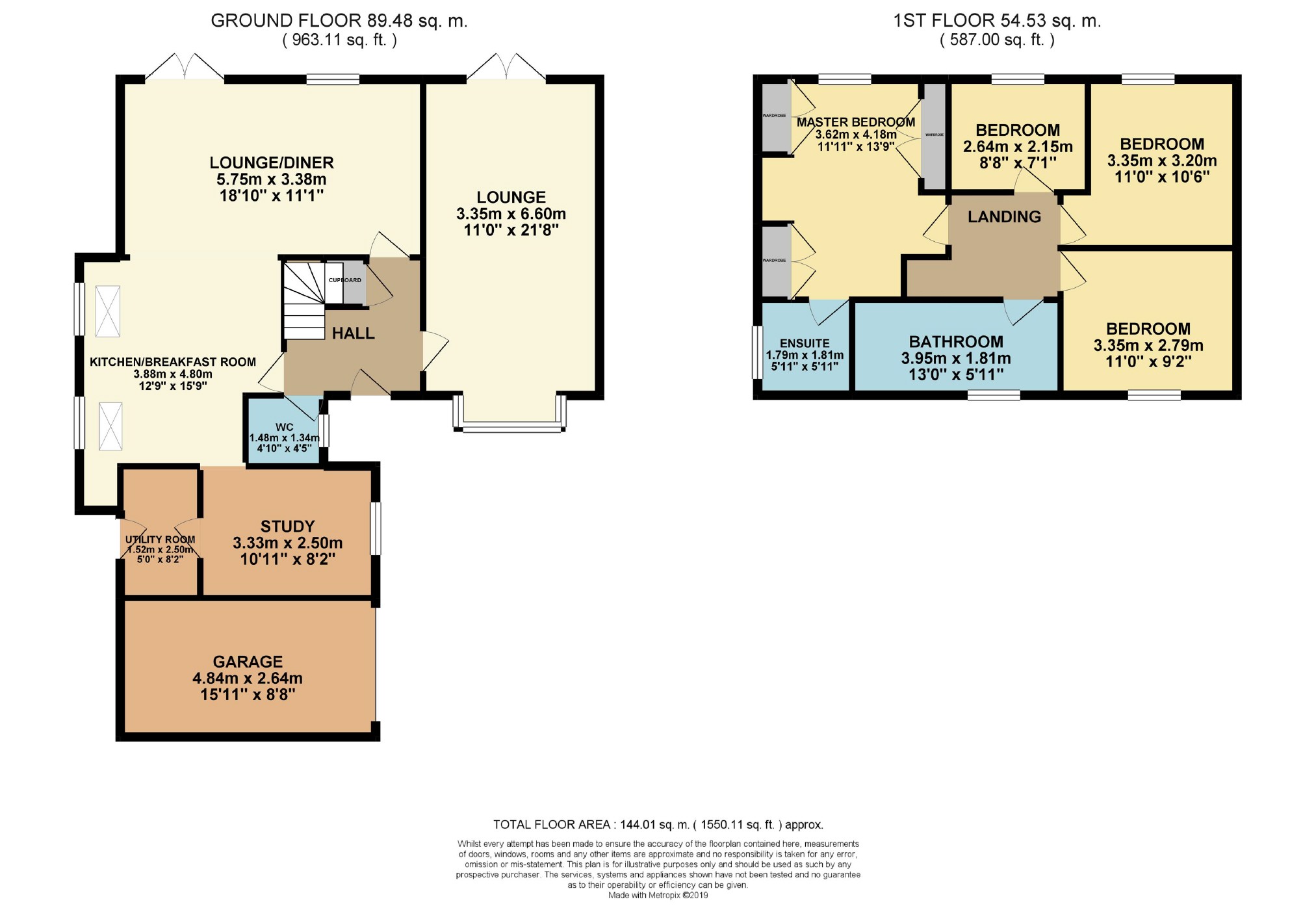4 Bedrooms Detached house for sale in Sutton Close, Bury, Greater Manchester BL8 | £ 385,000
Overview
| Price: | £ 385,000 |
|---|---|
| Contract type: | For Sale |
| Type: | Detached house |
| County: | Greater Manchester |
| Town: | Bury |
| Postcode: | BL8 |
| Address: | Sutton Close, Bury, Greater Manchester BL8 |
| Bathrooms: | 2 |
| Bedrooms: | 4 |
Property Description
A magnificent modern executive detached property located at the head of a cul-de-sac on this popular Mere View development just off Bolton Road approximately 1 mile from Bury town centre. Constructed around 2004 to exacting standards the property will appeal to a growing family, The property is close to local shops, primary schools and with Elton reservoir being on your doorstep. The accommodation is centred around a superb designer kitchen with granite worktops and centre island, which in turn opens up into a family room with contemporary woodburning stove. Of course with gas central heating and upvc double glazing the accommodation briefly comprises: Entrance hall, guest cloakroom/w.C., lounge with living flame fire, contemporary kitchen and family room, playroom/study off, utility room, first floor landing, three double bedrooms the master with ensuite shower room, single bedroom and main family bathroom. To the outside there garden areas to the front, side and rear. There is a large concrete patterned driveway leading to the attached single garage.
EPC - C
Entrance Hall
Via upvc door. Return staircase to the first floor, access to all principal rooms.
Guest Cloakroom
Two piece suite comprising a low level w.C., and pedestal hand wash basin. Upvc double glazed window to the front.
Lounge (7m x 3.3m (23'0" x 10'10"))
Spacious room with upvc double glazed bay window to the front and patio doors leading to the rear gardens. Living flame coal effect gas fire in contemporary surround with marble hearth. Coved ceiling.
Kitchen (4.1m x 3.9m (13'5" x 12'10"))
Contemporary kitchen with a comprehensive array of fitted wall & base units in contrasting colours with polished granite worktops with inset sink unit. Island unit with fitted breakfast bar Range of Neff appliances to include 5 ring induction hob double ovens and extractor unit. Integrated fridge freezer and dishwasher. Under unit lighting and inset ceiling lighting. Tiled flooring. Upvc double glazed windows to the side with velux windows above. Opening onto family room...
Family Room (5.8m x 3.2m (19'0" x 10'6"))
With modern design corner woodburning stove by 'Jotel' on stone hearth. Tiled flooring and patio doors onto the rear gardens. Inset lighting.
Study (3.4m x 2.5m (11'2" x 8'2"))
Located off the kitchen with upvc double glazed window to the front. Inset lighting. Access to utility room...
Utility Room (2.5m x 1.5m (8'2" x 4'11"))
With fitted sink unit and plumbing for washer and dryer. Access to the side of the property.
First Floor Landing
Spindled landing with loft access.
Main Bedroom (4.3m x 3.6m (14'1" x 11'10"))
Range of fitted wardrobes and units to include dressing table and drawers. Laminate flooring and upvc double glazed window to the rear. Access to...
Ensuite
Three piece suite comprising: A low flush w.C. Shower area with thermostatic shower and wash hand basin. Tiled walls and tiled flooring. Upvc double glazed window to the side.
Bedroom Two (3.36m x 3m (11'0" x 9'10"))
Upvc double glazed window to the rear, range of fitted wardrobes.
Bedroom Three (3.3m x 2.8m (10'10" x 9'2"))
Fitted wardrobes upvc double glazed window to the front.
Bedroom Four (2.6m x 2.2m (8'6" x 7'3"))
Upvc double glazed window to the rear.
Bathroom
Stylish three piece suite in white comprising a low flush w.C., vanity unit wash hand basin and panelled 'P' shaped bath with thermostatic shower over. Tiled flooring and part tiled walls, upvc double glazed window to the front.
Garage (4.8m x 2.6m (15'9" x 8'6"))
With up and over door, housing the gas central heating boiler.
Outside
The property has a corner plot and good sized gardens. The front is predominantly low maintenance with concrete patterned driveway providing on site parking for up to 4 cars, leading to the garage. There are pathways to the side of the property leading to the rear garden with lawn and patio area. To the side there is a shingle garden with bamboo and rockery - an ideal drying area.
Directions
From Bury town centre proceed onto Bolton Road, after approximately turn left onto Kingston Close and then second right into Sutton Close.
N.B. None of the services/appliances have been tested therefore we cannot verify as to their condition. All measurements are approximate.
You may download, store and use the material for your own personal use and research. You may not republish, retransmit, redistribute or otherwise make the material available to any party or make the same available on any website, online service or bulletin board of your own or of any other party or make the same available in hard copy or in any other media without the website owner's express prior written consent. The website owner's copyright must remain on all reproductions of material taken from this website.
Property Location
Similar Properties
Detached house For Sale Bury Detached house For Sale BL8 Bury new homes for sale BL8 new homes for sale Flats for sale Bury Flats To Rent Bury Flats for sale BL8 Flats to Rent BL8 Bury estate agents BL8 estate agents



.gif)











