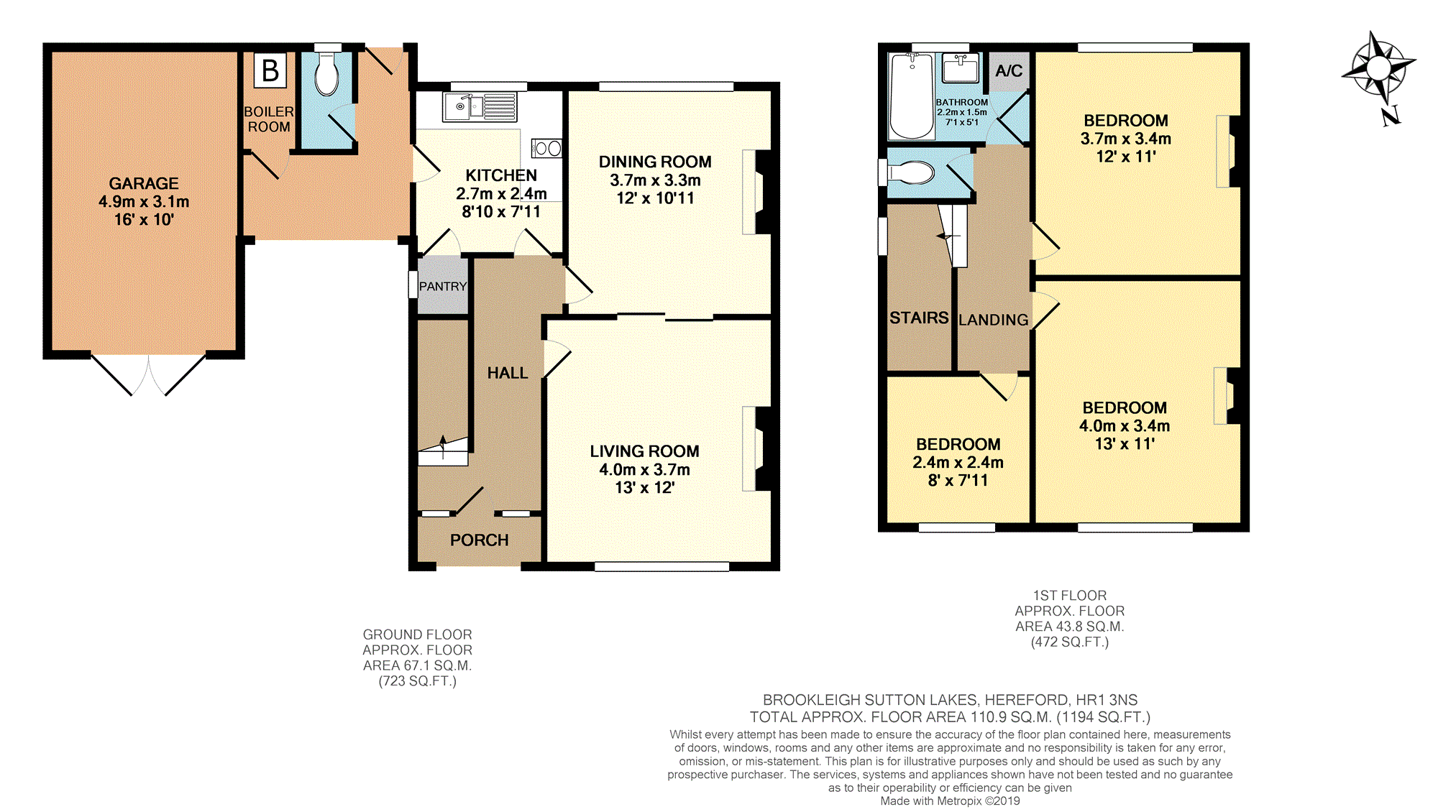3 Bedrooms Detached house for sale in Sutton Lakes, Hereford HR1 | £ 325,000
Overview
| Price: | £ 325,000 |
|---|---|
| Contract type: | For Sale |
| Type: | Detached house |
| County: | Herefordshire |
| Town: | Hereford |
| Postcode: | HR1 |
| Address: | Sutton Lakes, Hereford HR1 |
| Bathrooms: | 1 |
| Bedrooms: | 3 |
Property Description
++ Open House - 1st June 2019 between 0930am to 1130am - Appointments only++
Brookleigh offers a wonderful opportunity to purchase a spacious family home in a rural setting with ample scope to modernise and extend (subject to planning). Built in mid 1960's this family home sits on a large plot with, there are three generous bedrooms and a family bathroom upstairs. On the ground floor there are two reception rooms, kitchen and a single garage. Located just north of Sutton St Nicholas this rural location is both private and peaceful. The property requires updating throughout, there is oil fired central heating, secondary double glazing and off road parking. There is a garden to the front with a small brook running across the garden, at the rear is a large rear garden with a small workshop. EPC Rating tbc.
Hallway
Access via the front door/porch area, stairs to the first floor, doors that lead into the living room & kitchen. Radiator and power points, parquet flooring.
Living Room
13' x 12'
A large living room with a front aspect window, fireplace with an open fire. Radiator, TV and power points. Sliding doors into the dining room.
Dining Room
12' x 10'11
With a rear aspect window, fireplace with a wood burner. Radiator and power points.
Kitchen
8'10 x 7'11
With a selection of wall units/drawers with a rolled edged worktop, stainless steel sink and draining board, two ring electric hob, plumbing for washing machine, pantry cupboard, a rear aspect window, doors into the hallway and outside. Tiled flooring.
Landing
Access to all bedrooms, bathroom, WC and loft access. Side aspect window and power points.
Bedroom One
13' x 11'
A double bedroom with a front aspect window, fireplace, radiator and power points.
Bedroom Two
12' x 11'
A double bedroom with a rear aspect window, fireplace, radiator and power points.
Bedroom Three
8' x 7'11
A single bedroom with a front aspect window, radiator and power points.
Bathroom
7'1 x 5'1
With a panel bath and taps, mains fed shower, rear aspect window, wash hand basin, towel rail and access to the airing cupboard.
Rear Garden
A large private and enclosed rear garden with a southerly aspect, a range of mature trees, wisteria, shrubs and flowerbeds. There is a wooden workshop and further shed. Oil Tank and an outside tap.
Garage
A single garage with barn doors to the front, lighting and power.
Off Road Parking
Access from the road into a driveway with parking for up to five vehicles.
Services
Herefordshire County Council
Council Tax Band D
Oil Fired Central Heating, Mains Electric & Septic Tank.
General Information
Book your viewing 24/7 at
However, If you can't find a suitable date/time via our system, please contact our Local Property Expert who will try to arrange an alternative appointment.
Chris Fleming
Mobile: Email:
Property Location
Similar Properties
Detached house For Sale Hereford Detached house For Sale HR1 Hereford new homes for sale HR1 new homes for sale Flats for sale Hereford Flats To Rent Hereford Flats for sale HR1 Flats to Rent HR1 Hereford estate agents HR1 estate agents



.png)











