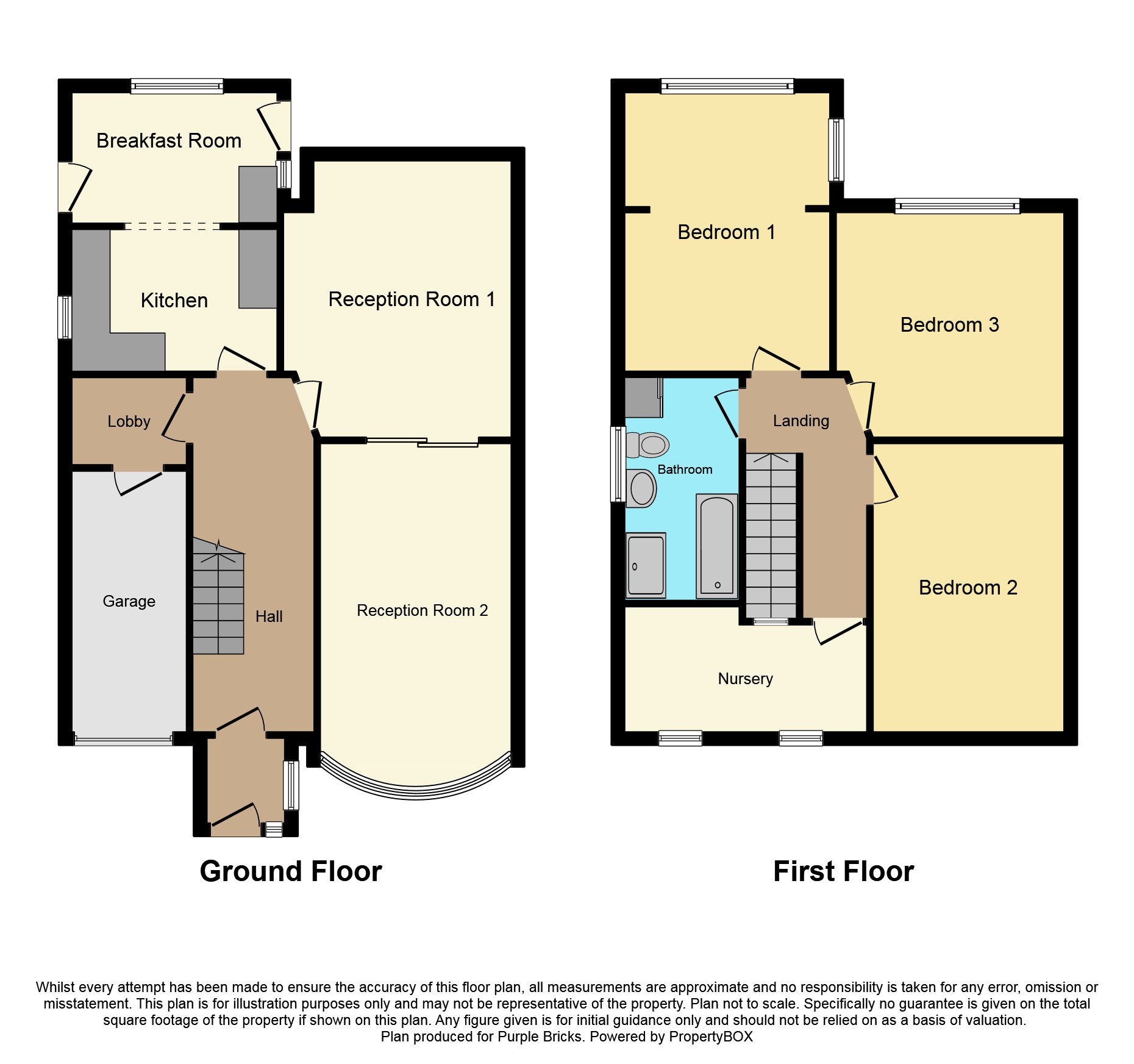3 Bedrooms Detached house for sale in Sutton Road, Walsall WS5 | £ 375,000
Overview
| Price: | £ 375,000 |
|---|---|
| Contract type: | For Sale |
| Type: | Detached house |
| County: | West Midlands |
| Town: | Walsall |
| Postcode: | WS5 |
| Address: | Sutton Road, Walsall WS5 |
| Bathrooms: | 1 |
| Bedrooms: | 3 |
Property Description
A traditional detached family home which has been extended in two parts to the rear, and located to this enviable position on Sutton Road with large frontage equally balanced with the rear garden, which offers huge potential. The property itself sits near the borders of Aldridge and Streetly ideal for local schools and commuter routes. Having wide appeal to families looking for an impressive family home and benefitting from double glazing and central heating
Porch
Accessed via glazed front door, lantern to wall and further door into hallway, window to front
Hallway
With stairs off to first floor, window to front and two wall lights
Reception Room One
13'10" bay x 10'
Located to the front of the property with feature fireplace and gas fire, decorative plaster work to walls and bay fronted window
Reception Room Two
14' x 13'5"
Rear reception room with patio doors opening to rear garden, feature fireplace and gas fire, with connecting doors to reception room one, four wall lights
Kitchen
10'10" x 7'7"
A practical kitchen area with a range of wall mounted cupboards and base units with integral fridge, oven, hob, door to side and open access to:
Breakfast area - 10' x 7'7" with window to rear and side
Landing
A wide landing area with doors to bedrooms, study and bathroom
Bedroom One
16'2" x 10'1"
Extended double bedroom with space for sofa and wardrobes, with windows to rear and side
Bedroom Two
12' x 10'
Double bedroom located to the front with window
Bedroom Three
13'5" x 10"
Double bedroom with window to rear with built in wardrobes
Office / Study
13'10" x 3'9"
Ideal as a study / office or hobby room, located to the front of the property with two windows to front
Bathroom
A large bathroom with four piece suite comprising of bath, shower enclosure, wc and wash hand basin with vanity unit, window to side
Garage
15'10" x 7'6"
Garage with up and over door to front, central heating boiler to wall, accessed from lobby off hallway
Outside
Front
A beautiful long frontage ensures this property is set well back from the road, with lawned area, trees and shrubs with driveway for two to three cars
Rear
Absolutely beautiful rear garden mainly laid to lawn, with a variety of flowers and shrubs, plus trees and foliage to far end of garden, potting shed located to the side of the property
Property Location
Similar Properties
Detached house For Sale Walsall Detached house For Sale WS5 Walsall new homes for sale WS5 new homes for sale Flats for sale Walsall Flats To Rent Walsall Flats for sale WS5 Flats to Rent WS5 Walsall estate agents WS5 estate agents



.png)











