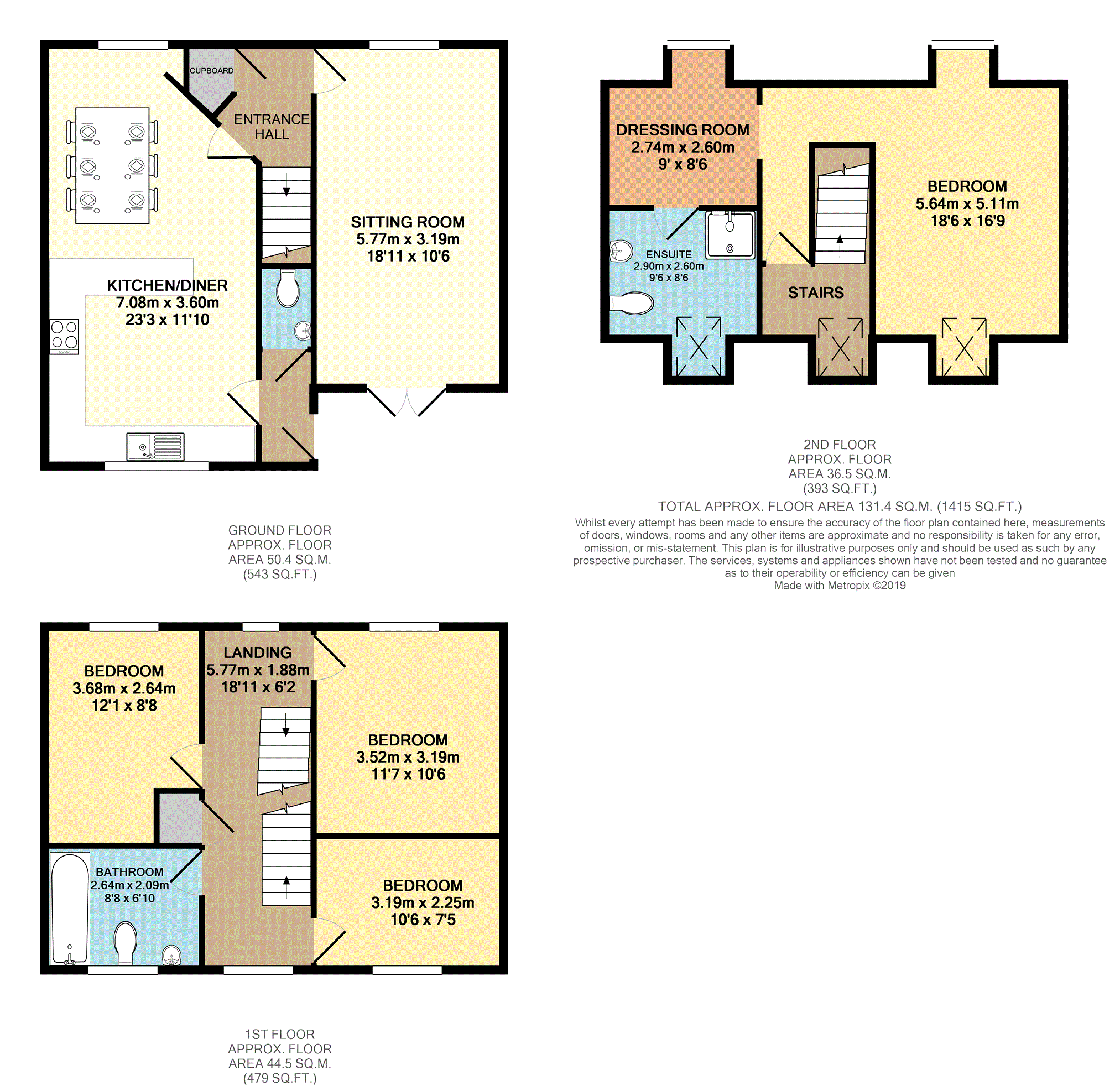4 Bedrooms Detached house for sale in Swaledale Road, Warminster BA12 | £ 330,000
Overview
| Price: | £ 330,000 |
|---|---|
| Contract type: | For Sale |
| Type: | Detached house |
| County: | Wiltshire |
| Town: | Warminster |
| Postcode: | BA12 |
| Address: | Swaledale Road, Warminster BA12 |
| Bathrooms: | 2 |
| Bedrooms: | 4 |
Property Description
A modern four bedroom detached family home offered with no onward chain, located on the popular Swaledale estate on the western side of the town. The property has its accommodation arranged over three floors, with the master bedroom suite occupying the whole of the second floor. The accommodation consists of entrance hall, a large modern kitchen/dining room, sitting room, rear lobby & W.C.
Four bedrooms a family bathroom with an en suite shower room and dressing room to the master bedroom.
To the side of the property is a driveway leading to the garage which has an up and over door. The rear garden has been landscaped for ease of maintenance. There is additional allocated parking to the rear of the property.
Room dimensions
Sitting Room 18' 10" x 10' 5" (5.76m x 3.19m) Kitchen/Dining Room 23' 2" x 11' 10" (7.07m x 3.62 m)
Bedroom One 14' 3" x 10' 7" (4.36m x 3.23m) Dressing Room 8' 6" x 6' 11" (2.61m x 2.11m) Ensuite 8' 6" x 7' 1" (2.61m x 2.16m)
Bedroom Two 11' 6" x 10' 7" (3.53`m x 3.24m) Bedroom Three 12' 0" x 8' 9" (3.67m x 2.68m) Bedroom Four 10' 7" x 6' 11" (3.23m x 2.12m) Bathroom 8' 8" x 6' 5" (2.65m x 1.98m)
Ground Floor
Entrance Hall:
UPVC front door. Tiled floor. Radiator. Storage cupboard. Stairs to the first floor.
Sitting Room: 18' 10" x 10' 5" (5.76m x 3.19m)
Front aspect double glazed window. French doors opening to the rear garden. Radiator x 2.
Kitchen/Dining Room: 23' 2" x 11' 10" (7.07m x 3.62 m)
Fitted with a modern range of base and eye level units. Aeg double oven, gas four ring hob with extractor over. Integral fridge, freezer and dishwasher. Space for a washing machine. One and a half bowl sink. Tiled floor. Rear aspect double glazed window over looking the garden. Door to rear lobby. Open plan to the dining area.
Dining area. Front aspect double glazed window. Tiled floor. Radiators x 2. Space for a dining table.
Rear Lobby:
Tiled floor. UPVC side door to the garden.
Downstairs W.C:
With hand wash basin and W.C. Radiator. Tiled floor.
First Floor
First floor landing: Rear aspect double glazed window. Radiator. New carpet fitted.
Bedroom Two: 11' 6" x 10' 7" (3.53`m x 3.24m)
A double bedroom. Front aspect double glazed window. Radiator.
Bedroom Three: 12' 0" x 8' 9" (3.67m x 2.68m)
Again a double bedroom. Front aspect double glazed window. Radiator.
Bedroom Four: 10' 7" x 6' 11" (3.23m x 2.12m)
Rear aspect double glazed window. Radiator.
Bathroom: 8' 8" x 6' 5" (2.65m x 1.98m)
Panel enclosed bath with shower over. Hand wash basin and W.C. Rear aspect obscure double glazed window. Shaver point. Radiator.
Second Floor
Second Floor Landing:
Loft access. Radiator. Rear aspect velux window.
Bedroom One: 14' 3" x 10' 7" (4.36m x 3.23m)
Rear aspect velux window with far reaching views over fields and farm land. Front aspect double glazed window. Carpeted. Radiator x 2.
Dressing Room: 8' 6" x 6' 11" (2.61m x 2.11m)
Front aspect double glazed window.
Ensuite: 8' 6" x 7' 1" (2.61m x 2.16m)
Rear aspect velux window, hand wash basin W.C and shower. Shaver point. Radiator.
Outside
To the side of the property is a driveway leading to the garage. There is a side door giving access from the garden. The rear garden has been landscaped and is laid to flagstone paving and areas of purple slate chippings. There is also an outside tap and the garden is enclosed by close board wooden fencing with a gate giving rear side access. There is also an additional allocated parking space to the rear of the property.
General Information
Council Tax Band: Band E
Services Mains drainage, water, electricity and gas are connected
Heating: Gas Fired Central Heating
Tenure: Freehold
EPC Rating: C
Property Location
Similar Properties
Detached house For Sale Warminster Detached house For Sale BA12 Warminster new homes for sale BA12 new homes for sale Flats for sale Warminster Flats To Rent Warminster Flats for sale BA12 Flats to Rent BA12 Warminster estate agents BA12 estate agents



.png)





