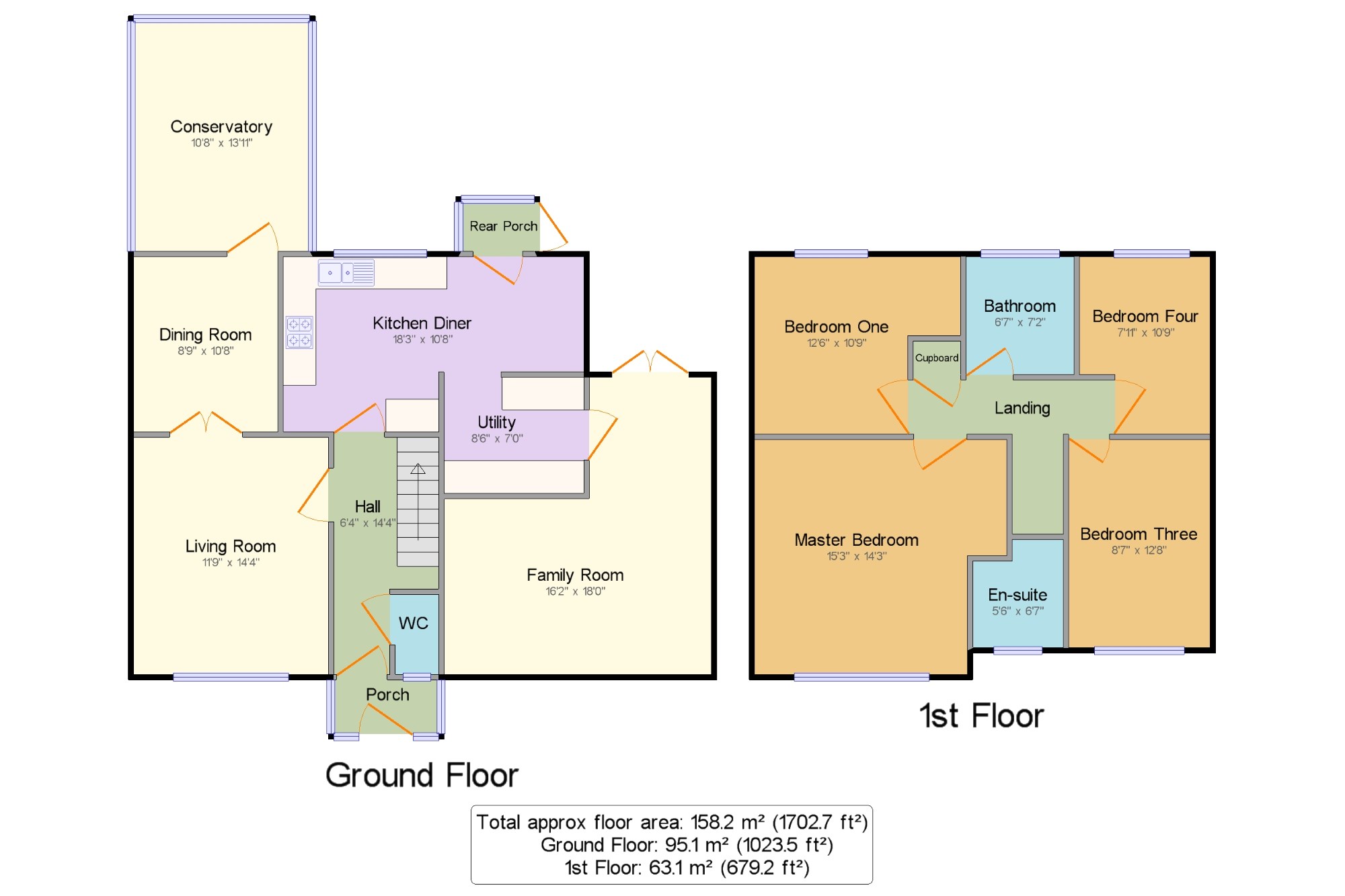4 Bedrooms Detached house for sale in Swallow Close, Carrbrook, Stalybridge, Greater Manchester SK15 | £ 450,000
Overview
| Price: | £ 450,000 |
|---|---|
| Contract type: | For Sale |
| Type: | Detached house |
| County: | Greater Manchester |
| Town: | Stalybridge |
| Postcode: | SK15 |
| Address: | Swallow Close, Carrbrook, Stalybridge, Greater Manchester SK15 |
| Bathrooms: | 1 |
| Bedrooms: | 4 |
Property Description
Offered to the market in the heart of Carrbrook is this beautifully presented and rather spacious executive detached family home. Within walking distance of Buckton Vale Primary School and also within the catchment area of Mossley Hollins High School. The property benefits from an excellent private rear garden with far reaching views. The internal accommodation comprises of an entrance hallway with downstairs WC, living room, dining room, a large kitchen diner with added utility room plus conservatory. The double garage has been converted into two extra living rooms which are currently being used as an office with patio doors opening onto the rear garden and a family room. Upstairs there are four generous sized bedrooms, a family bathroom and an en-suite to the master. Driveway parking to the front for a number of vehicles. An internal viewing is highly recommended and are by appointment only.
Porch x . Double glazed uPVC front door with double glazed uPVC windows facing the front.
Hall6'4" x 14'4" (1.93m x 4.37m). Composite double glazed door. Radiator, laminate flooring, under stair storage and ceiling light. Stairs leading to the first floor.
Living Room11'9" x 14'4" (3.58m x 4.37m). Double glazed uPVC window facing the front. Radiator, gas fire with surround, laminate flooring and ceiling light.
Dining Room8'9" x 10'8" (2.67m x 3.25m). Vertical wall mounted radiator, laminate flooring and ceiling light. Patio doors opening into the conservatory.
Kitchen Diner18'3" x 10'8" (5.56m x 3.25m). Double glazed uPVC window facing the rear. Radiator, laminate flooring and ceiling light. Fitted wall and base units with complementary roll top work surfaces, one and a half bowl stainless steel sink with drainer. Integrated electric double oven, gas hob and overhead extractor.
Utility x . Radiator, laminate flooring and ceiling light. Fitted wall and base units with complementary roll top work surfaces. Space for a washing machine and fridge/freezer.
Conservatory10'8" x 13'11" (3.25m x 4.24m). Double glazed uPVC windows facing the rear with patio doors opening onto the rear garden. Radiator, laminate flooring and ceiling light.
Family Room16'2" x 18' (4.93m x 5.49m). Laminate flooring, ceiling spotlights and a radiator. Currently being used as both an office and family room. (Originally the double garage)
WC x . Double glazed uPVC window with frosted glass facing the front. Heated towel rail, vinyl flooring, part tiled walls, ceiling light with a low level WC and pedestal sink.
Rear Porch x . Double glazed uPVC back door opening onto the rear garden.
Landing11'11" x 6'1" (3.63m x 1.85m). Loft access, carpeted flooring and ceiling light.
Master Bedroom15'3" x 14'3" (4.65m x 4.34m). Double glazed uPVC window facing the front. Radiator, laminate flooring, fitted wardrobes and ceiling light.
En-suite5'6" x 6'7" (1.68m x 2m). Double glazed uPVC window with frosted glass facing the front. Heated towel rail, vinyl flooring, tiled walls and spotlights. Low level WC, corner shower and a sink enclosed vanity unit.
Bedroom Two12'6" x 10'9" (3.8m x 3.28m). Double glazed uPVC window facing the rear. Radiator, laminate flooring, fitted wardrobes and ceiling light.
Bedroom Three8'7" x 12'8" (2.62m x 3.86m). Double glazed uPVC window facing the front. Radiator, laminate flooring, fitted wardrobes and ceiling light.
Bedroom Four7'11" x 10'9" (2.41m x 3.28m). Double glazed uPVC window facing the rear. Radiator, laminate flooring and ceiling light.
Bathroom6'7" x 7'2" (2m x 2.18m). Double glazed uPVC window with frosted glass facing the rear. Heated towel rail, vinyl flooring and tiled walls. Low level WC, panelled bath with shower over and a pedestal sink.
Externally x . Tarmacced driveway to the front providing off road parking space with a small lawned garden with flower beds and hedging. The rear garden has a mixed patio area and lawned garden with fence panels, mature hedging and far reaching views.
Property Location
Similar Properties
Detached house For Sale Stalybridge Detached house For Sale SK15 Stalybridge new homes for sale SK15 new homes for sale Flats for sale Stalybridge Flats To Rent Stalybridge Flats for sale SK15 Flats to Rent SK15 Stalybridge estate agents SK15 estate agents



.png)











