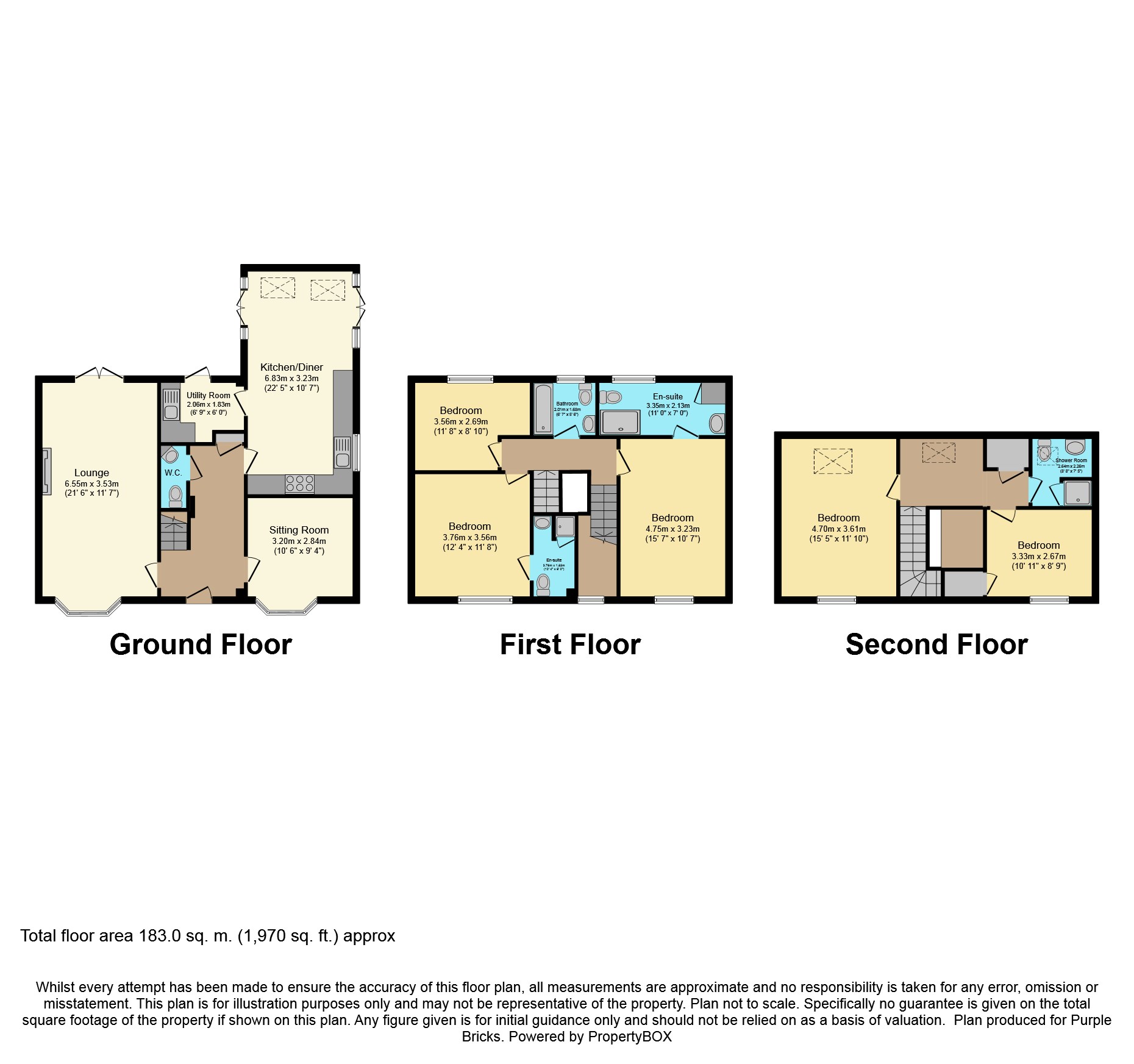5 Bedrooms Detached house for sale in Swallow Close, Leeds LS12 | £ 375,000
Overview
| Price: | £ 375,000 |
|---|---|
| Contract type: | For Sale |
| Type: | Detached house |
| County: | West Yorkshire |
| Town: | Leeds |
| Postcode: | LS12 |
| Address: | Swallow Close, Leeds LS12 |
| Bathrooms: | 2 |
| Bedrooms: | 5 |
Property Description
A beautiful home, this luxurious five bedroom detached family home offers a generous entrance hall open to the spacious lounge with bay window and a second reception room. It also features a stunning kitchen with dining area, two French doors to the rear garden and separate utility room. There are five bedrooms, two with En-suites and two bathrooms across the first and second floors. The property has been decorated to a high standard and is set on a large corner plot. The property also benefits from off street parking and a double garage as well as gardens on three sides. Early viewing is highly recommended, book now 24/7 on
Entrance Hall
Door to the front, leads to reception rooms, W.C and Kitchen. Stairs to first floor landing and a radiator.
Reception Room
10'6'' x 9'4''
Having a bay window to the front and a radiator.
Living Room
21'06'' x 11'07''
Spacious lounge with feature fireplace, two radiators, bay window to the front and French doors opening to the rear garden.
W.C.
Contains a two piece suite comprising low flush WC and wash basin.
Kitchen/Dining Room
22'5'' x 10'7''
Fitted with a range of wall and base units, seven hob range cooker, integrated dishwasher, sink and drainer. Windows to the side, two skylights and two sets of French doors leading to the garden.
Utility Room
6'09'' x 6'00''
Space and plumbing for utilities, radiator and door leading to rear garden.
First Floor Landing
Leads to bedroom one, two and five. Stairs lead to the second floor.
Master Bedroom
15'07'' x 10'07''
Having a window to the front and a radiator. Leads to En-suite.
En-Suite
11'00'' x 7'00''
Contains a three piece suite comprising of W.C, wash hand basin, walk-in shower and a window to the rear.
Bedroom Two
13'11'' x 8'06''
Has a window to the front and a radiator. Leads to En-suite.
En-Suite Two
5'06'' x 6'07''
Contains a three piece suite comprising of W.C, wash hand basin, walk-in shower and a window to the front.
Bedroom Five
11'08'' x 8'10''
Has a window to the rear and a radiator.
Bathroom
6'07'' x 5'06''
Contains a three piece suite comprising of W.C, wash hand basin, bath with and a window to the rear.
Bedroom Three
15'05'' x 11'10''
With a window to the front and a skylight above, also has a radiator.
Bedroom Four
10'11'' x 8'09''
Has a window to the front and a radiator.
Bathroom Two
8'08'' x 7'05''
Contains a three piece suite comprising of W.C, wash hand basin, walk-in shower, radiator and a skylight above.
Double Garage
With power and light and up and over door.
Outside
Garden to the front and driveway with ample parking leading to the double garage and access to the rear garden.
The large rear garden is enclosed and has mature shrub borders and patio area. Perfect for families and entertaining.
Property Location
Similar Properties
Detached house For Sale Leeds Detached house For Sale LS12 Leeds new homes for sale LS12 new homes for sale Flats for sale Leeds Flats To Rent Leeds Flats for sale LS12 Flats to Rent LS12 Leeds estate agents LS12 estate agents



.png)











