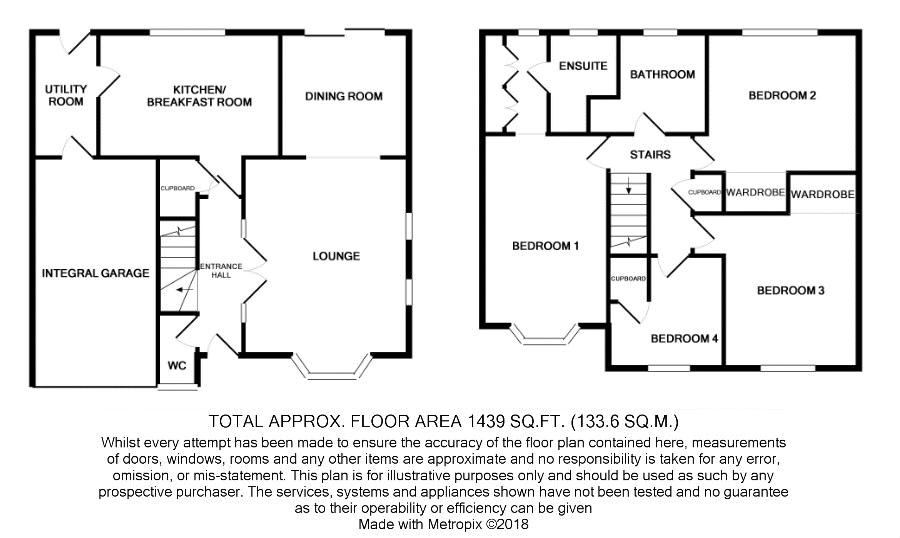4 Bedrooms Detached house for sale in Swallow Court, Ridgewood, Uckfield TN22 | £ 420,000
Overview
| Price: | £ 420,000 |
|---|---|
| Contract type: | For Sale |
| Type: | Detached house |
| County: | East Sussex |
| Town: | Uckfield |
| Postcode: | TN22 |
| Address: | Swallow Court, Ridgewood, Uckfield TN22 |
| Bathrooms: | 2 |
| Bedrooms: | 4 |
Property Description
This is a great opportunity to acquire a spacious well presented four bed detached property in a quiet cul de sac location, a short walk from Uckfield town centre. This family home is situated on a corner plot in the road and hence benefits from more space around it than the neighbouring plots are afforded. It also has an integral garage and large driveway with off road parking for two vehicles. Once inside there’s loads of space which is utilised well across a range of reception rooms. Starting with the generous lounge with its wood burner and large bay window at the front. This is an excellent living space which is bright and has plenty of room for large families to congregate. There is a dining room to the rear with doors to the outside. In addition, there is a downstairs WC and utility room. The kitchen/breakfast area completes the feature list downstairs and is certainly worthy of note being larger than average and offering plenty of workspace. Upstairs space here is also pleasantly surprising as the property offers three double rooms including a large master bedroom with en-suite. The fourth bedroom is also a good size, and all have built in cupboards. Finally, a family bathroom will provide for the needs of any large family on the go. The garden here is a lovely place to be, wall enclosed and with plenty of space for relaxing in the summer months. There are different areas to enjoy and there is something here for everyone.
Ground Floor
Entrance Hall
Cloakroom
Lounge (16' 6'' x 12' 5'' (5.03m x 3.78m) max measurement)
Dining Room (9' 8'' x 9' 4'' (2.94m x 2.84m))
Kitchen/Breakfast Room (13' 9'' x 9' 5'' (4.19m x 2.87m))
Utility Room (9' 8'' x 5' 0'' (2.94m x 1.52m))
First Floor
First Floor Landing
Bedroom 1 (15' 8'' x 9' 4'' (4.77m x 2.84m) max measurement)
Dressing Area
En-Suite
Bedroom 2 (11' 4'' x 10' 11'' (3.45m x 3.32m))
Bedroom 3 (11' 9'' x 10' 2'' (3.58m x 3.10m))
Bedroom 4 (8' 8'' x 8' 7'' (2.64m x 2.61m) max measurement)
Bathroom
Outside
Front Garden
Rear Garden
Driveway
Garage (17' 6'' x 9' 7'' (5.33m x 2.92m))
Property Location
Similar Properties
Detached house For Sale Uckfield Detached house For Sale TN22 Uckfield new homes for sale TN22 new homes for sale Flats for sale Uckfield Flats To Rent Uckfield Flats for sale TN22 Flats to Rent TN22 Uckfield estate agents TN22 estate agents



.png)










