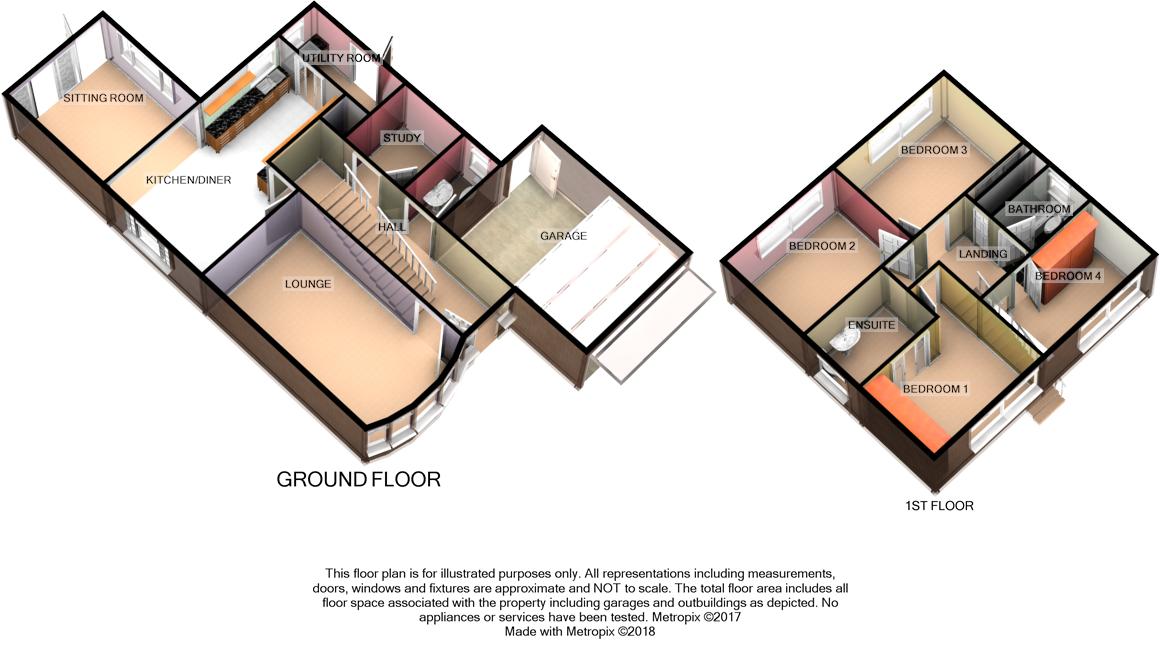4 Bedrooms Detached house for sale in Swan Lane, Runwell, Wickford SS11 | £ 550,000
Overview
| Price: | £ 550,000 |
|---|---|
| Contract type: | For Sale |
| Type: | Detached house |
| County: | Essex |
| Town: | Wickford |
| Postcode: | SS11 |
| Address: | Swan Lane, Runwell, Wickford SS11 |
| Bathrooms: | 2 |
| Bedrooms: | 4 |
Property Description
Double glazed opaque door to:
Spacious entrance hall 22' 6" x 6' (6.86m x 1.83m) Double glazed panelling to front. Double radiator (untested). Solid wood finish to floor. Under stairs cupboard.
Lounge 18' 10" x 11' 2" (5.74m x 3.4m) Double glazed half bay window to front. Radiator (untested). Fireplace with inset fire (untested). Coved ceiling.
Cloakroom Double glazed opaque window to side. Suite comprising of enclosed low level WC and vanity wash hand basin. Tiled surround. Radiator/rail (untested). Solid wood finish to floor.
Study 8' x 6' 10" (2.44m x 2.08m) Double glazed opaque window to side. Double radiator (untested). Solid wood finish to floor.
Kitchen/diner 20' 4" x 11' 10" (6.2m x 3.61m) Double glazed windows to rear and side. Range of hi-gloss base and wall mounted units providing drawer and cupboard space with work top surfaces extending to incorporate inset sink unit. Integrated dishwasher and fridge freezer (untested). Space for range style cooker with extractor above (untested). Radiator (untested). Solid wood finish to floor. Open plan to:
Utility room 11' x 4' 8" (3.35m x 1.42m) Double glazed window to rear. Double glazed door to side. Additional base units with sink unit. Space for washing machine and fridge freezer. Gas fired boiler (untested). Solid wood finish to floor. Tiled surround.
Sitting room 12' 2" x 11' 4" (3.71m x 3.45m) Double glazed window to side. Double glazed skylight to sides. Bi-folding doors to rear. Radiator (untested).
First floor landing Airing cupboard. Access to loft with ladder and light. Double glazed skylight.
Bedroom one 15' 6" x 9' 2" (4.72m x 2.79m) Double glazed window to front. Radiator (untested). Range of Bespoke furniture incorporating wardrobe cupboards, concealed vanity unit with pop up TV (by separate negotiation).
En-suite shower room Double glazed opaque window to side. Suite comprising of enclosed low level WC, wash hand basin and frameless shower cubicle. Underfloor heating (untested). Electric mirror with built in demister. Radiator/rail (untested).
Bedroom two 11' 4" x 9' 6" (3.45m x 2.9m) Double glazed window to rear. Double radiator (untested).
Bedroom three 13' 10" x 7' 10" (4.22m x 2.39m) double glazed window to rear. Radiator (untested). Built in mirror fronted wardrobe cupboard.
Bedroom four 11' 10" x 8' 10" (3.61m x 2.69m) Double glazed window to front. Double radiator (untested). Built in fitted wardrobe cupboard extending full width.
Bathroom Double glazed opaque window to side. Suite comprising of low level WC, wash hand basin and double ended bath unit with shower (untested) and screen. Radiator/rail (untested). Under floor heating (untested). Down lighters to ceiling. Extractor fan (untested).
Landscaped rear garden Approaching 50ft Un-overlooked commencing with block paved patio extending to further decking. Ornamental pond. Summerhouse with power and light connected (untested). Outside tap and lights (untested). Courtesy door to:
Large garage Power and light connected (untested). Electric up and over door to front.
Driveway The property benefits from driveway to front providing off street parking. Retaining brick wall to front boundary.
Property Location
Similar Properties
Detached house For Sale Wickford Detached house For Sale SS11 Wickford new homes for sale SS11 new homes for sale Flats for sale Wickford Flats To Rent Wickford Flats for sale SS11 Flats to Rent SS11 Wickford estate agents SS11 estate agents



.jpeg)










