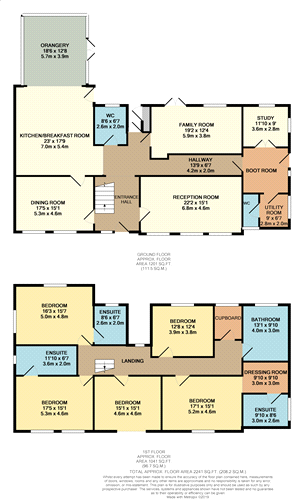5 Bedrooms Detached house for sale in Swan Street, Sible Hedingham, Essex CO9 | £ 1,250,000
Overview
| Price: | £ 1,250,000 |
|---|---|
| Contract type: | For Sale |
| Type: | Detached house |
| County: | Essex |
| Town: | Halstead |
| Postcode: | CO9 |
| Address: | Swan Street, Sible Hedingham, Essex CO9 |
| Bathrooms: | 5 |
| Bedrooms: | 5 |
Property Description
This substantial and beautifully presented family home is set upon an aproximate 1.25 acre plot within the popular village of Sible Hedingham.
This listed building has been carefully designed to allow light and spacious accomodation throughout this imposing home and is finished to an unrivalled standard boasting period splendour with modern day convenience.
Internally the property has five spacious reception rooms, stunning kitchen with an organgery, boot room, utility room, W.C and shower room to the ground floor. To the first floor there is five spacious bedrooms, three with en suites, family bathroom and dressing room. Externally the property has a carriage driveway and double garage to the front with an aproximate 1.25 acre plot to the rear with stunning patio to the start and the rest predominately laid to lawn backing directly onto open fields.
Set behind private gates this property benefits from a seperate in and out driveway, double garage and has wonderful fields views to the front and rear.
Sible Hedingham is a small but very popular village of approximately 4,000 residents. The village has 1 pub, doctors surgery, 2 petrol stations, general village amenities as well as well regarded primary and secondary schools. Private schools are avaliable in near by villages of Gosfield, Felsted and Stoke By Clare.
Braintree is a 20 minute drive away with its train service to London's Liverpool Street and the A120 dual carriageway leading to Stansted Airport and the M11.
Reception Hall 15'1" x 10'4" (4.6m x 3.15m).
Reception Room 22'1" x 15'1" (6.73m x 4.6m).
Dining Room 17'4" x 15'1" (5.28m x 4.6m).
Family Room 19'2" x 12'3" (5.84m x 3.73m).
Study 3.60 x 2.75.
Rear Hall 4.2 x 2.0.
Kitchen Breakfast Room 7.0 x 5.40.
Orangery 5.65 x 3.85.
Boot Room 2.90 x 2.80.
Utility Room 2.75 x 2.0.
W.C 2.60 x 2.0.
W.C 2.75 x 0.90.
Cellar 3.70 x 3.60.
Master Bedroom 5.20 x 4.60.
Dressing Room 3.0 x 3.0.
En Suite 3.0 x 3.0.
Bedroom 2 5.30 x 4.60.
En Suite 2.60 x 2.0.
Bedroom 3 4.95 x 4.75.
En Suite 2.60 x 2.0.
Bedroom 4 4.60 x 4.60.
Bedroom 5 3.85 x 3.75.
Bathroom 4.0 x 3.0.
Laundry Room 2.40 x 1.95.
Garden
EPC Rating - F
Sales Disclaimer These particulars are believed to be correct and have been verified by or on behalf of the Vendor. However any interested party will satisfy themselves as to their accuracy and as to any other matter regarding the Property or its location or proximity to other features or facilities which is of specific importance to them. Distances and areas are only approximate and unless otherwise stated fixtures contents and fittings are not included in the sale. Prospective purchasers are always advised to commission a full inspection and structural survey of the Property before deciding to proceed with a purchase.
Property Location
Similar Properties
Detached house For Sale Halstead Detached house For Sale CO9 Halstead new homes for sale CO9 new homes for sale Flats for sale Halstead Flats To Rent Halstead Flats for sale CO9 Flats to Rent CO9 Halstead estate agents CO9 estate agents



.png)











