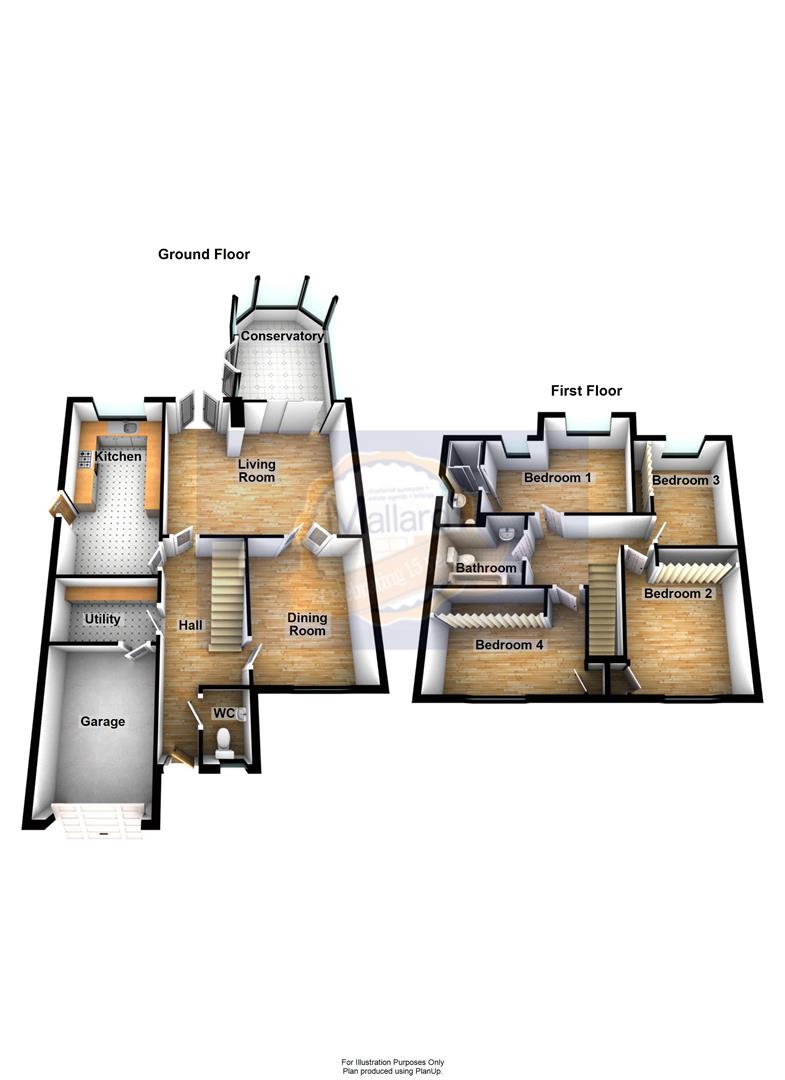4 Bedrooms Detached house for sale in Swan Walk, Llanelli SA15 | £ 365,000
Overview
| Price: | £ 365,000 |
|---|---|
| Contract type: | For Sale |
| Type: | Detached house |
| County: | Carmarthenshire |
| Town: | Llanelli |
| Postcode: | SA15 |
| Address: | Swan Walk, Llanelli SA15 |
| Bathrooms: | 2 |
| Bedrooms: | 4 |
Property Description
The lake VIEWs are outstanding on this four bedroom detached superbly presented house in Sandy Water Park.
The lake side house rarely come up for sale and the reason is the lovely views across the lake and its closeness to the beach and coast across the lake. The views are visible from ground floor and first floor.
The area is always sought after, small cul-de-sac location, so well presented inside and outside, with manicured gardens to relax in and enjoy your view. The living space has been added to with an Ambassador conservatory letting the light flood in, this is in addition to the spacious living room, dining room, kitchen, utility, downstairs W.C., integral garage space. First floor offers four bedrooms, main with en-suite and lovely main bathroom. No onward buying chain, owners already have a property lined up.
Entrance Hallway (5.51m x 2.21m(1.02m) (18'1 x 7'3(3'4)))
With staircase to first floor, coved ceiling, radiator, open under stairs, dado rail, part glazed front door.
Downstairs Cloaks/W.C. (1.24m x 1.40m (4'1 x 4'7))
With w.c. And wash hand basin, tiled floor, radiator, window to front with obscure glass, coving.
Dining Room (3.05m x 3.66m (10'0 x 12'0))
Window to front, radiator, coved ceiling, double doors into living room.
Living Room (4.37m x 5.11m (14'4 x 16'9))
French doors to rear and sliding doors into conservatory, gas fire with surround, 2 radiators, wall lights, double doors into dining room part glazed.
Conservatory Room (3.25m x 4.72m (10'8 x 15'6))
Fully glazed with tiled floor, ceiling fan, wall lights, sockets, french doors to side and terrace, views across the lake.
Kitchen (5.28m x 2.54m (17'4 x 8'4))
Oak fronted kitchen with soft close base and wall units with complimentary work surfaces, space for american fridge freezer, stainless steel sink unit with mixer tap, looking over the lake view, Bosch double oven with 5 ring gas hob, stainless steel extractor, plumbing for automatic washing machine, built in bin storage, tiled floor, part tiled walls, window to rear and part glazed door to side.
Utility (2.77m x 1.63m (9'1 x 5'4))
Wall mounted gas fired central heating boiler, base and wall units, space for tumble dryer, coved to ceiling.
Integral Garage (3.78m x 2.64m (12'5 x 8'8))
With up and over door, electricity connected, wall units and work bench.
First Floor
Landing
With airing cupboard, dado rail, enlarged loft access with drop down ladder, partially carpeted and shelved for storage, coving to ceiling.
Master Bedroom One (3.48m(2.82m) x 3.96m (11'5(9'3) x 13'0))
Two windows to rear with lake views, coved ceiling, radiator, door into ......
En-Suite (1.04m x 2.64m (3'5 x 8'8))
Window to side with obscure glass, w.c. And wash hand basin, shower cubicle, radiator, coved ceiling.
Main Bathroom (1.93m x 2.29m (6'4 x 7'6))
With 3 piece suite of w.c. And wash hand basin, panelled bath with centre taps. Shower above and screen, tiled floor, fully tiled walls, extractor, window to side with obscure glass.
Bedroom 2 (3.58m x 3.10m (11'9 x 10'2))
Window to front, Sharps built in wardrobes, radiator, coved ceiling.
Bedroom 3 (2.79m(2.24m) x 3.58m (9'2(7'4) x 11'9))
Window to rear with lake views, built in Sharp wardrobes, Radiator, coved ceiling.
Bedroom 4 (3.56m x 2.18m (11'8 x 7'2))
Window to front, radiator, cupboard, coved ceiling.
External
Front drive and pavioured additional parking area to front. Side gated access leads to the mature manicured rear garden, fenced in to fit around the views over the lake, excellently kept lawn, patio area, mature planted boarders very in full boom this time of year. Outside tap. The whole garden
Services
Mains water, gas, electricity and drainage.
Property Location
Similar Properties
Detached house For Sale Llanelli Detached house For Sale SA15 Llanelli new homes for sale SA15 new homes for sale Flats for sale Llanelli Flats To Rent Llanelli Flats for sale SA15 Flats to Rent SA15 Llanelli estate agents SA15 estate agents



.png)










