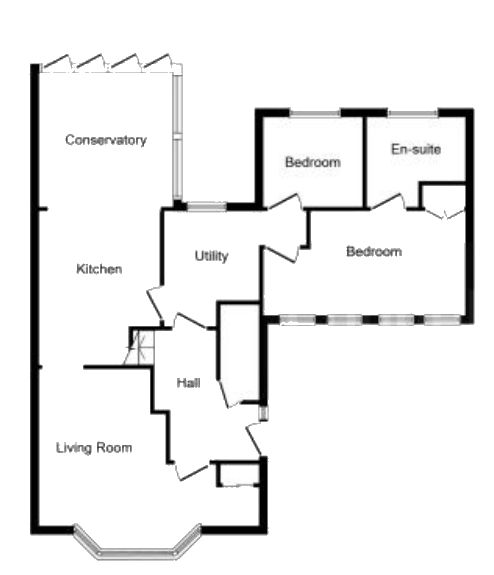5 Bedrooms Detached house for sale in Swanborough Close, Chippenham SN15 | £ 380,000
Overview
| Price: | £ 380,000 |
|---|---|
| Contract type: | For Sale |
| Type: | Detached house |
| County: | Wiltshire |
| Town: | Chippenham |
| Postcode: | SN15 |
| Address: | Swanborough Close, Chippenham SN15 |
| Bathrooms: | 0 |
| Bedrooms: | 5 |
Property Description
Entrance hall Canopied entrance porch and part glazed entrance door opening into hallway. Stairs to first floor landing. Radiator.
Cloakroom Upvc double glazed window. Modern suite with low level wc and wash hand basin with mixer tap. Ceramic tiled flooring. Chrome ladder style heated towel rail/radiator.
Lounge 17' 10" x 13' 10" ( 5.44m x 4.22m )
Upvc double glazed bay window to front aspect. Feature fireplace with flame effect electric fire. Archway leading to kitchen. Carpeted flooring. Radiator.
Kitchen 12' 1" x 9' 7" ( 3.68m x 2.92m )
Open plan to conservatory. Range of wall and base units with contrasting work surfaces. Ceramic sink and drainer with mixer tap. Built in electric oven. Induction hob with extractor unit over. Built in washing machine. Built in fridge freezer. Built in dishwasher. Understairs cupboard. Ceramic tiled flooring.
Utility room 7' 10" x 6' 10" ( 2.39m x 2.08m )
Upvc double glazed window to rear aspect. Range of wall units. Built in seating. Space and plumbing for washing machine. Water softener. Plumbing for installation of sink. Wall mounted boiler. Radiator.
Conservatory 10' 7" x 10' ( 3.23m x 3.05m )
Of upvc construction on brick base. Bi-fold doors. Ceramic tiled flooring. Ceiling light/fan. Radiator.
Bedroom 4 15' 4" x 8' 3" ( 4.67m x 2.51m )
Upvc double glazed windows to front aspect. Built in wardrobes. Cupboard housing gas meter. Carpeted flooring. Radiator.
Ensuite bathroom 7' x 7' 2" ( 2.13m x 2.18m )
Upvc double glazed window to rear aspect. Close coupled wc, wash hand basin inset to vanity unit and panelled, profiled bath with overbath shower. Part tiled walls.
Bedroom 5 8' 8" x 7' 2" ( 2.64m x 2.18m )
Double glazed window to rear aspect. Carpeted flooring. Radiator.
Landing Upvc double glazed window to side aspect. Carpeted through from stairwell.
Bedroom 1 11' 9" x 8' 7" ( 3.58m x 2.62m )
Upvc double glazed window to front aspect. Built in wardroves. Wood effect laminate flooring. Radiator. Door to ensuite shower room.
Ensuite to bedroom 1 Upvc double glazed window. Low level wc, pedestal wash hand basin and walk-in shower unit. Part tiled walls. Wood effect laminate flooring. Chrome ladder style heated towel rail/radiator.
Bedroom 2 12' 6" x 8' 6" ( 3.81m x 2.59m )
Upvc double glazed window to rear aspect. Built in cupboard. Access to loftspace. Carpeted flooring. Radiator.
Bedroom 3 8' 7" x 6' 10" ( 2.62m x 2.08m )
Upvc double glazed window to front aspect. Carpeted flooring. Radiator.
Bathroom Upvc double glazed window to rear aspect. Low level wc, pedestal wash hand basin and profiled bath with shower over. Chrome ladder style heated towel rail/radiator. Wood effect laminate flooring. Part tiled walls. Chrome ladder style heated towel rail/radiator.
Garden fully enclosed garden mainly laid to lawn with gravelled areas and mature shrubs. Patio seating areas. Two sheds one of which is concealed by hedging. Gated access to front.
Front Area laid to lawn with hedging to side boundary. Gated access to rear garden. Driveway providing parking.
Property Location
Similar Properties
Detached house For Sale Chippenham Detached house For Sale SN15 Chippenham new homes for sale SN15 new homes for sale Flats for sale Chippenham Flats To Rent Chippenham Flats for sale SN15 Flats to Rent SN15 Chippenham estate agents SN15 estate agents



.png)











