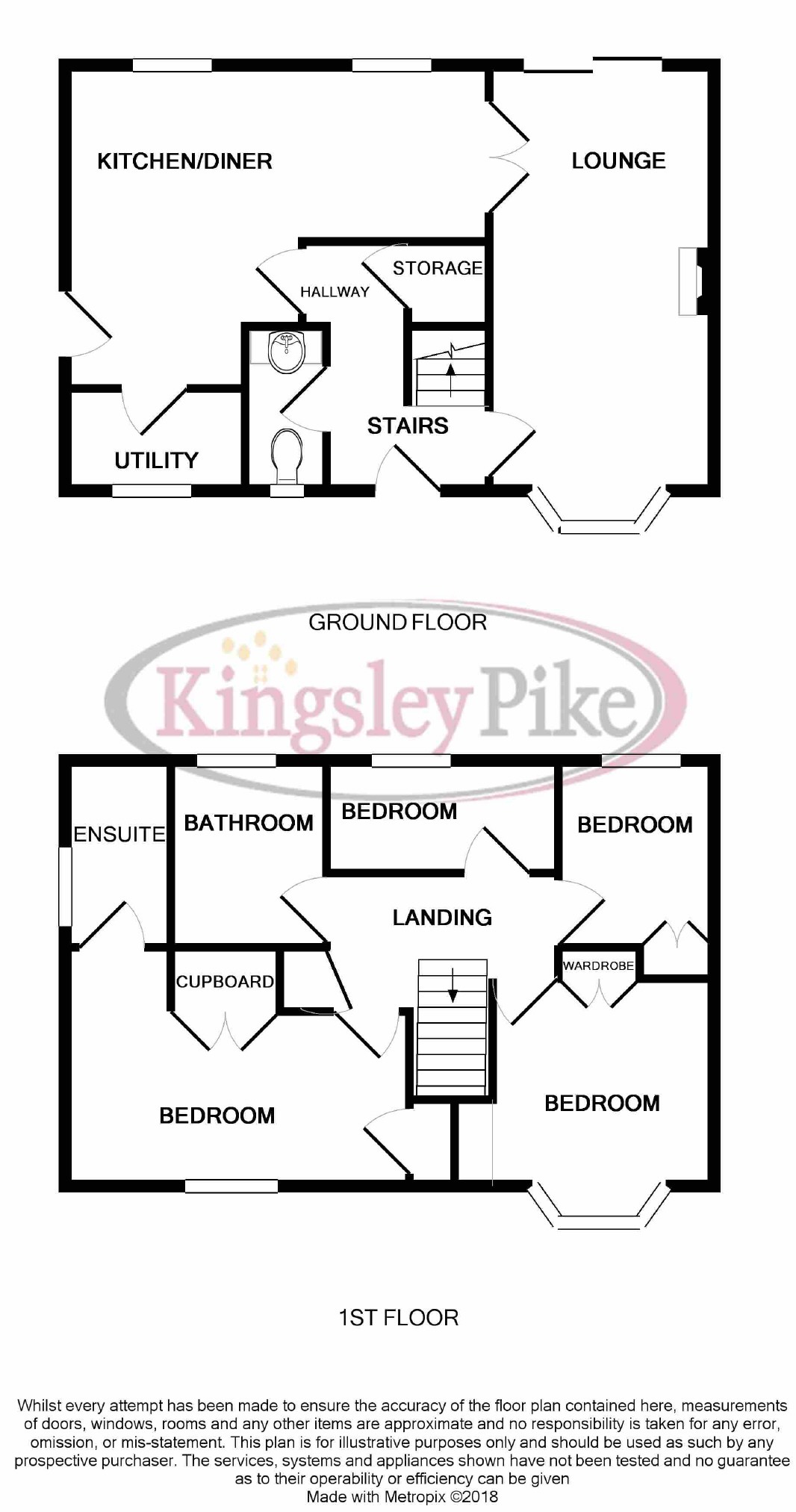4 Bedrooms Detached house for sale in Swanborough Close, Chippenham, Wiltshire SN15 | £ 395,000
Overview
| Price: | £ 395,000 |
|---|---|
| Contract type: | For Sale |
| Type: | Detached house |
| County: | Wiltshire |
| Town: | Chippenham |
| Postcode: | SN15 |
| Address: | Swanborough Close, Chippenham, Wiltshire SN15 |
| Bathrooms: | 2 |
| Bedrooms: | 4 |
Property Description
Situated within a sought after cul de sac on the popular Pewsham estate, a four bedroom detached family home with detached double garage and generous southerly facing rear garden. Further benefits include a modern fitted kitchen with Silestone work surfaces, glass roof Pergola to the rear and potential parking for a caravan / motor home or trailer with separate rear access from the road behind. Offered for sale with no onward chain.
Entrance Hall
UPVC double glazed front door, radiator, laminate flooring, under stairs cupboard, doors to the lounge, kitchen and cloakroom.
Cloakroom
Porthole window, radiator, wash hand basin with storage cupboard under.
Lounge (20'10" x 11'01" (6.35m x 3.38m))
Double glazed bay window to the front, double glazed patio doors to the rear, two radiators, inset gas fire with stone surround, double doors to the kitchen/dining room.
Kitchen/Dining Room (16'09" x 15'06" max (5.11m x 4.72m max))
Two double glazed windows to the rear, double glazed door to the side leads to the parking and double garage, range of modern floor and wall mounted units with composite Silestone work surfaces, inset one and a half bowl sink with drainer, under cabinet lighting, double electric oven, induction hob, extractor fan over, wine fridge, space for a dishwasher, space for a fridge freezer and space for a table and chairs.
Kitchen Reverse
Dining Area
Utility (6'07" x 4'09" (2.01m x 1.45m))
Double glazed window to the front, radiator, sink with mixer tap, space for two appliances and a wall mounted gas fired boiler.
Landing
Loft access, airing cupboard and doors to the bathroom and bedrooms.
Bedroom One (13'03" x 9'03" (4.04m x 2.82m))
Double glazed window to the front, radiator, built in over stairs cupboard and built in wardrobe. Door to the en suite.
En Suite (7'07" x 4'09" (2.31m x 1.45m))
Double glazed window to the side, fully tiled, radiator, toilet, wash hand basin and double shower cubicle with mains shower.
Bedroom Two (11'03" x 9'09" (3.43m x 2.97m))
Double glazed bay window to the front, radiator, built in wardrobe and cupboard.
Bedroom Three (8'06" x 8'02" (2.59m x 2.49m))
Double glazed window to the rear, radiator, built in wardrobes.
Bedroom Four (9'07" x 5'06" (2.92m x 1.68m))
Double glazed window to the rear and radiator.
Bathroom
Double glazed window to the rear, tiled floor and walls, towel radiator, wash hand basin, toilet and bath with mains shower over.
Outside
Garden
The Southerly facing rear garden is laid to lawn with mature plant and shrub borders, pond and generous patio with glass roof Pergola. There is a gate that leads to the garage and parking and a gate to the rear that provides access to an area of gravel with an entrance in from the road behind. Potential for mini van or caravan storage.
Rear
Double Garage (17'05" x 16'08" (5.31m x 5.08m))
Two up and over doors, double glazed door to the side, power and light.
Driveway
Providing parking for two cars with potential for the creation of further parking.
Tenure
We are informed by the seller that the tenure of this property is Freehold. Confirmation/verification of the tenure has been requested. Please consult us for further details.
Viewing
By prior arrangement through Kingsley Pike Estate Agents. Telephone .
Opening Times
Monday - Friday 9.00am - 6.00pm / Saturday 9.00am - 4.00pm
All measurements are approximate. Photography included within these sale particulars was prepared by Kingsley Pike Estate Agents in accordance with the Seller's instructions. The services, equipment, fixtures and fittings have not been tested and therefore cannot be relied upon as in working order. Room sizes should not be relied upon for carpets or furnishings.
Property Location
Similar Properties
Detached house For Sale Chippenham Detached house For Sale SN15 Chippenham new homes for sale SN15 new homes for sale Flats for sale Chippenham Flats To Rent Chippenham Flats for sale SN15 Flats to Rent SN15 Chippenham estate agents SN15 estate agents



.png)











