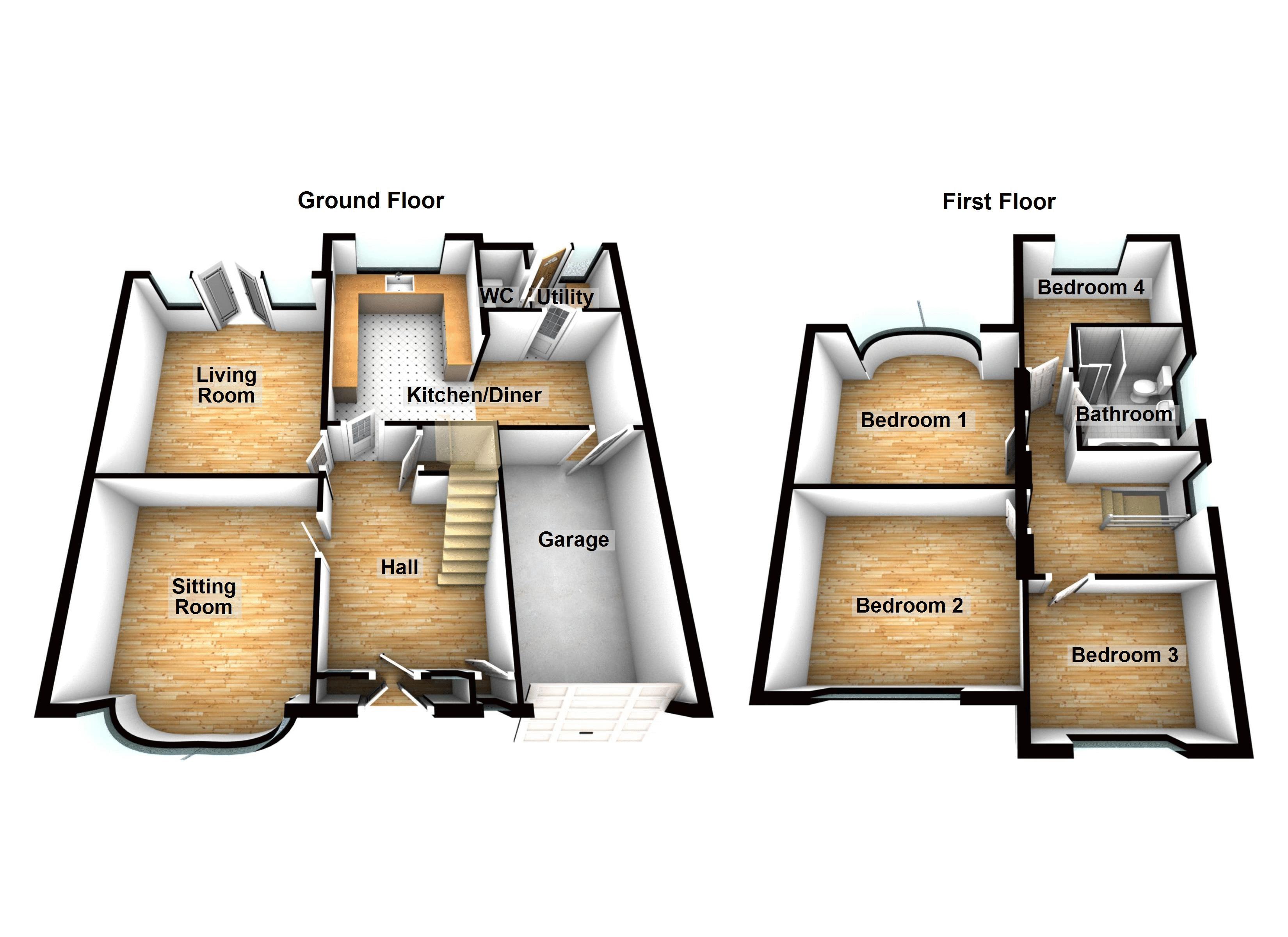4 Bedrooms Detached house for sale in Swann Lane, Cheadle Hulme, Cheadle SK8 | £ 550,000
Overview
| Price: | £ 550,000 |
|---|---|
| Contract type: | For Sale |
| Type: | Detached house |
| County: | Greater Manchester |
| Town: | Cheadle |
| Postcode: | SK8 |
| Address: | Swann Lane, Cheadle Hulme, Cheadle SK8 |
| Bathrooms: | 1 |
| Bedrooms: | 4 |
Property Description
Situated on one of the most sought after tree lined roads in Cheadle Hulme. Swann Lane is located within walking distance of Cheadle Hulme Village, which offers a variety of stylish shops, restaurants and bars. There are excellent schools locally including Cheadle Hulme High School within a few minutes walk and superb commuter links including bus routes, train station and motorway networks. This desirable property offers a mix of charming period features along with modern fixtures and fittings and makes for an ideal family home. The accommodation is ready to move straight into and comprises porch, welcoming hallway, living room, sitting room, fabulous fitted kitchen with dining space, utility room and guest WC. To the first floor is 3 double bedrooms, a good size single fourth bedroom and stunning re-fitted family bathroom. Gas central heating and part double glazed with feature single glazed stain glass leaded windows. The property boasts large drive to the front offering ample space for off road parking, front and rear gardens, carport and garage.
Front
The house sits in a desirable position behind large block paved drive providing parking for several vehicles. Front garden with shrubs and hedging, external electric socket and lighting. Gated side access.
Entrance Porch
French doors and quarry tiled floor.
Hall
Wooden front door with feature stain glass windows. Radiator, two useful storage cupboards, exposed wooden floor boards and stairs with spindle banister.
Sitting Room (12' 11'' x 12' 0'' (3.94m x 3.66m))
Bay window to the front, radiator, coving and decorative fire surround with tiled hearth.
Living Room (14' 1'' x 13' 0'' (4.28m x 3.97m))
Windows to the rear and French Doors leading out to the rear garden. Radiator, coving and feature cast iron open coal fire with decorative wood surround.
Fitted Kitchen (16' 4'' x 9' 10'' (4.99m x 3.00m))
Beautiful kitchen fitted with modern wall cupboards, base units, drawers and displays cabinets with concealed lighting. Granite work top with matching glass upstand, Belfast sink unit with mixer tap and wood effect flooring. Space for range cooker with canopy extractor fan, American style fridge/freezer, dishwasher and fitted wine cooler. LED spotlights and contemporary vertical radiator. Window to the rear. Open plan to the dining area.
Dining Area (9' 5'' x 8' 3'' (2.88m x 2.51m))
Wood effect laminate flooring, LED spotlights and contemporary vertical radiator. Ample space for a good size dining table.
Utility Room (5' 4'' x 4' 10'' (1.63m x 1.47m))
Door to the back garden and window to the rear. Wall cupboards, work surface and plumbing for washing machine. Tiled floor.
Guest WC
Fitted with WC and wash hand basin set in vanity unit with tilled splashback, tiled flooring and spot lights.
Landing
Window to the side, radiator, spindle banister and loft access.
Bedroom One (12' 11'' x 10' 11'' (3.94m x 3.34m))
Double bedroom with bow window to the rear and radiator.
Bedroom Two (13' 0'' x 10' 0'' (3.95m x 3.05m))
Double bedroom with window to the front and radiator.
Bedroom Three (10' 0'' x 7' 11'' (3.06m x 2.42m))
Double bedroom with window to the front and radiator.
Bedroom Four (10' 1'' x 6' 8'' (3.08m x 2.02m))
Window to the rear and radiator.
Family Bathroom
Stunning contemporary bathroom with suite comprising WC, pedestal wash hand basin, roll top bath with mixer tap, shower attachment and separate shower cubicle. Ornate radiator, part tiled walls, tiled flooring, spotlights and obscure window to the side.
Rear Garden
Enclosed rear garden mainly laid to lawn with flowers beds, shrubs and paved patio. Shed, gated side access and security lighting.
Garage (16' 0'' x 8' 8'' (4.87m x 2.64m))
Electric up and over door and access door through to the dining room. Power points and light.
Property Location
Similar Properties
Detached house For Sale Cheadle Detached house For Sale SK8 Cheadle new homes for sale SK8 new homes for sale Flats for sale Cheadle Flats To Rent Cheadle Flats for sale SK8 Flats to Rent SK8 Cheadle estate agents SK8 estate agents



.png)











