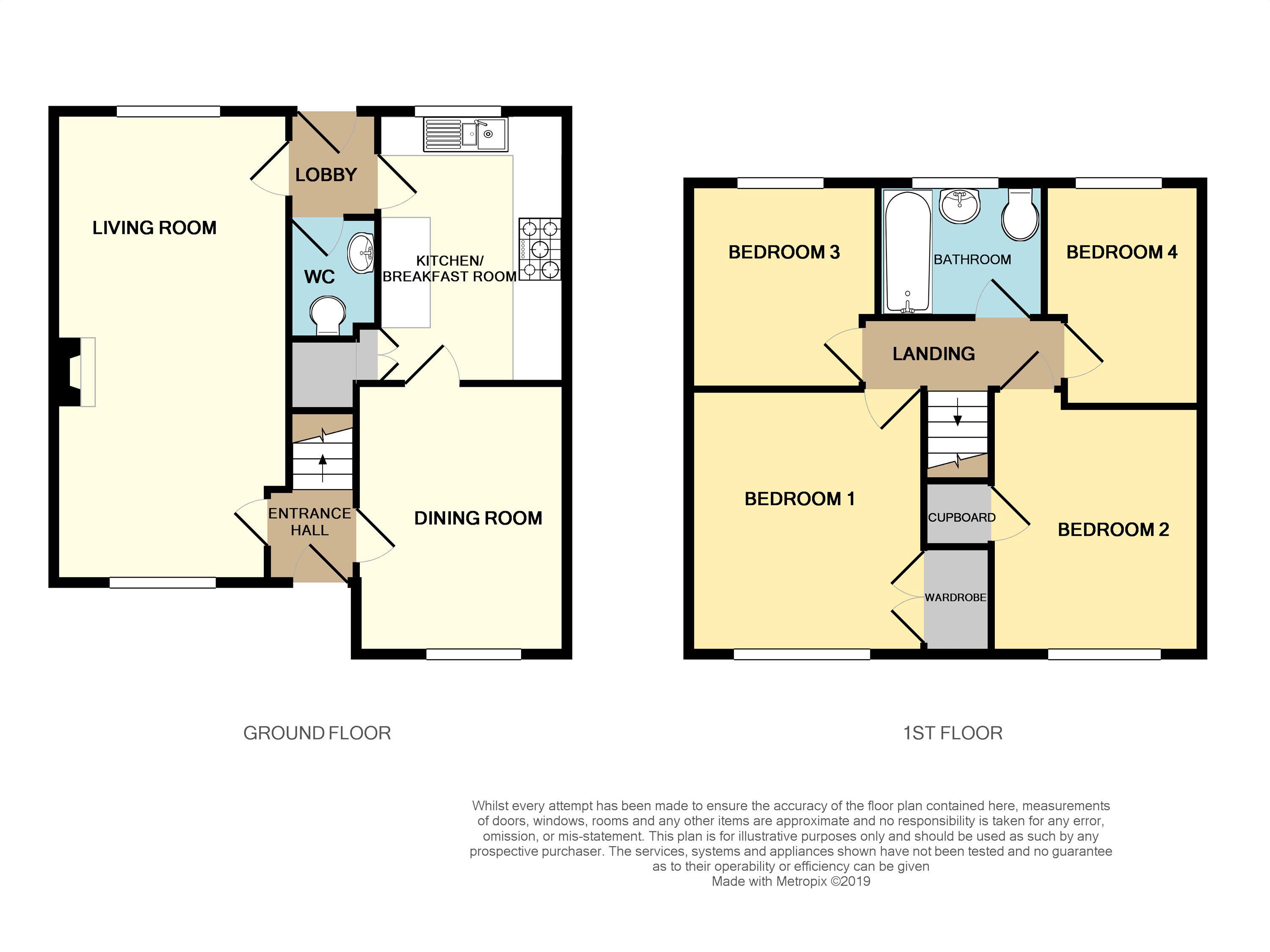4 Bedrooms Detached house for sale in Swarthdale, Haxby, York YO32 | £ 375,000
Overview
| Price: | £ 375,000 |
|---|---|
| Contract type: | For Sale |
| Type: | Detached house |
| County: | North Yorkshire |
| Town: | York |
| Postcode: | YO32 |
| Address: | Swarthdale, Haxby, York YO32 |
| Bathrooms: | 0 |
| Bedrooms: | 4 |
Property Description
Well presented 4 bed detached family home - refitted kitchen - 2 reception rooms - large garage workshop - sought after village position - downstairs WC - extensive UPVC double glazing - potential to extend - EPC rating D - This is a lovely opportunity to purchase a well presented family home on the sought after Usher Park development in ever popular Haxby. The accommodation is well presented throughout and the vendors have refitted the kitchen in recent years. Outside there are gardens to front and rear and a large detached garage workshop as well as plenty of off-street parking. In addition there is potential to extend (subject to permissions being granted) as permission has been granted before in 2008 for a 2 storey side extension The location is in the catchment area of Ofsted rated 'Outstanding' Ralph Butterfield Primary School. This is a must see property to appreciate what it has to offer and viewings can be arranged via Hunters Haxby on accommodation
Enter via a storm porch and UPVC door
entrance hall
Stairs to first floor, radiator
living room
6.55m (21' 6") x 3.28m (10' 9")
Centred upon a feature remotely controlled electric fire with marble surround and hearth, Windows to the front and rear, 2 x radiators
kitchen
3.81m (12' 6") x 2.67m (8' 9")
Refitted kitchen with a range of wall and base units with complementary work surfaces over, dual fuel range cooker with extractor hood over, Integrated fridge freezer, under unit heater, space for washing machine, space for dishwasher, one and half sink drainer, mains gas combi boiler, window to the rear.
Dining room
3.84m (12' 7") x 2.90m (9' 6")
Window to the front, radiator
rear lobby
Door to the garden, connecting doors to the kitchen, living room and downstairs wc
downstairs WC
1.52m (5' 0") x 1.19m (3' 11")
Close coupled wc, wash hand basin, radiator
first floor landing
Loft hatch
bedroom 1
3.71m (12' 2") x 3.33m (10' 11")
Built in walk-in wardrobe, window to the front, radiator
bedroom 2
3.58m (11' 9") x 2.97m (9' 9")
Window to the front, radiator, overstairs storage cupboard
bedroom 3
2.77m (9' 1") x 2.64m (8' 8") (max)
Window to the rear, radiator
bedroom 4
2.90m (9' 6") x 2.26m (7' 5") (max)
Window to the rear, radiator
family bathroom
2.24m (7' 4") x 1.65m (5' 5")
Bathroom with a suite comprising panel bath with electric shower and extractor fan over, close coupled wc, pedestal wash hand basin, chrome towel radiator, opaque window to the rear
outside
The property sits on a generous plot with a wide driveway leading to the detached garage. There is a well stocked garden to the front with a lawned area. The rear garden is enclosed and is mainly laid to lawn with well loved flower beds and planting. There is a summer house and mature apple tree in the corner.
Garage
The garage is detached from the house and enjoys internal dimensions of 21'4" x 11'2" offering lots of scopes for a hobby space / workshop. The garage has just had a new up and over door installed and UPVC cladding to the fascias. There are 3 x UPVC windows.
EPC ratings
Energy Efficiency Rating currently 68 (D) potential 81 (B), Environmental Impact Rating currently 68 (D) potential 82 (B)
location
Haxby is one of the area's most sought after locations, serviced by a wide range of local facilities including shops, schools, sports and health facilities, whilst also being ideally located for the many amenities afforded by York City centre and the A1237 York by-pass, which provides swift and easy access to the local road networks.
Directions
Approaching Haxby on the York Road come all the way up to the village and turn right at the roundabout on to Station Road. Take the turning left into Usher Lane. Swarthdale is the second turning on the right. Follow the road around and the property number 41, can be found on the left hand side towards the end.
Property Location
Similar Properties
Detached house For Sale York Detached house For Sale YO32 York new homes for sale YO32 new homes for sale Flats for sale York Flats To Rent York Flats for sale YO32 Flats to Rent YO32 York estate agents YO32 estate agents



.png)











