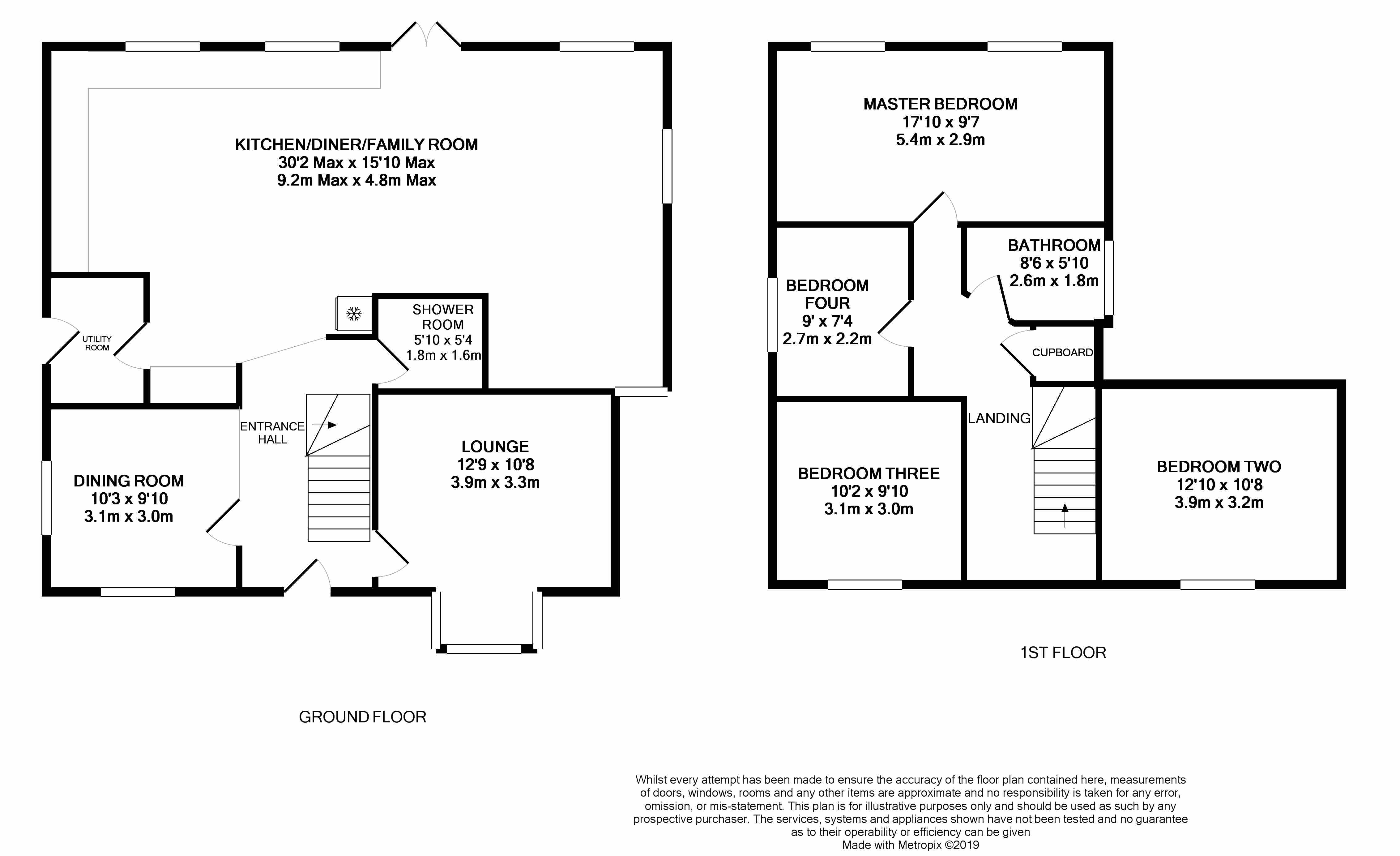4 Bedrooms Detached house for sale in Swindon Road, Stratton St. Margaret, Swindon SN3 | £ 450,000
Overview
| Price: | £ 450,000 |
|---|---|
| Contract type: | For Sale |
| Type: | Detached house |
| County: | Wiltshire |
| Town: | Swindon |
| Postcode: | SN3 |
| Address: | Swindon Road, Stratton St. Margaret, Swindon SN3 |
| Bathrooms: | 2 |
| Bedrooms: | 4 |
Property Description
We are proud to present this impressive and deceptively spacious four bedroom largely extended detached family home. The property sits on a lovely, generous plot, with large, private gardens to rear, Ample off street parking, Newly Fitted kitchen with breakfast bar, Garage, Viewing Highly Advised.
The property comprises of:
Entrance Hallway - Double glazed door to front, Doors to; Living room, Dining Room/Study and Shower Room, Stairs to first floor, Under-stairs cupboard, Radiator, Laminate flooring, Opening to Kitchen/Diner/Family Room.
Living Room - Double glazed bay window to front, Built in log burner, radiator and TV Point.
Dining Room/Study - Double glazed windows to front and side, Radiator.
Shower Room - Wash hand basin, Shower cubicle with rain style shower, Laminate flooring, Part-tiled walling, Extractor fan.
Kitchen/Diner and Family Room (30 ft 2 max x 17 ft 4 max) - Base units with solid Quartz worktops over, Wall Units, Porcelain sink drainer with mixer tap, Tiled splash backs, Built in double oven with in-built microwave, Four ring hob with extractor over, Built in dish washer, Breakfast bar, Spot lights, Three radiators, TV Point, Three double glazed windows to rear, Double glazed double doors leading to garden, Double glazed window to side, double glazed window to front, Laminate flooring.
First Floor landing - Doors to all bedrooms and family bathroom Loft access, Storage cupboard, Double glazed window to front.
Bedroom One (17 ft 10 x 9 ft 7) - Two double glazed windows to rear, Walk in Wardrobe, Radiator.
Bedroom Two - Double glazed window to front, Radiator, Original 1930's fireplace, Original 1930's solid door.
Bedroom Three - Double glazed window to front, Walk in wardrobe with hanging rails and shelving, Telephone point, TV Point.
Bedroom Four - Double glazed window to side, Radiator, TV Point.
Family Bathroom - Wash hand basin, WC, Jacuzzi style bath with shower over, Bidet, Towel rail radiator, Part tiled walling, Tiled flooring, Double glazed window to side.
Outside Space
Rear Garden - Large patio area, Brick built out building with power and double glazed double doors, Raised flower beds, Half height wall with opening to large lawn area with shrub borders, Raised decking area with power points, Rear gated access currently used for parking (space for 5+ average sized cars) and storage, Enclosed by fencing and hedging, Side gated access.
Garage - Up and over door, Double glazed door to side, Outside tap, Power and lighting.
Viewing is highly recommended to appreciate the size and quality that this property offers!
Property Location
Similar Properties
Detached house For Sale Swindon Detached house For Sale SN3 Swindon new homes for sale SN3 new homes for sale Flats for sale Swindon Flats To Rent Swindon Flats for sale SN3 Flats to Rent SN3 Swindon estate agents SN3 estate agents



.png)











