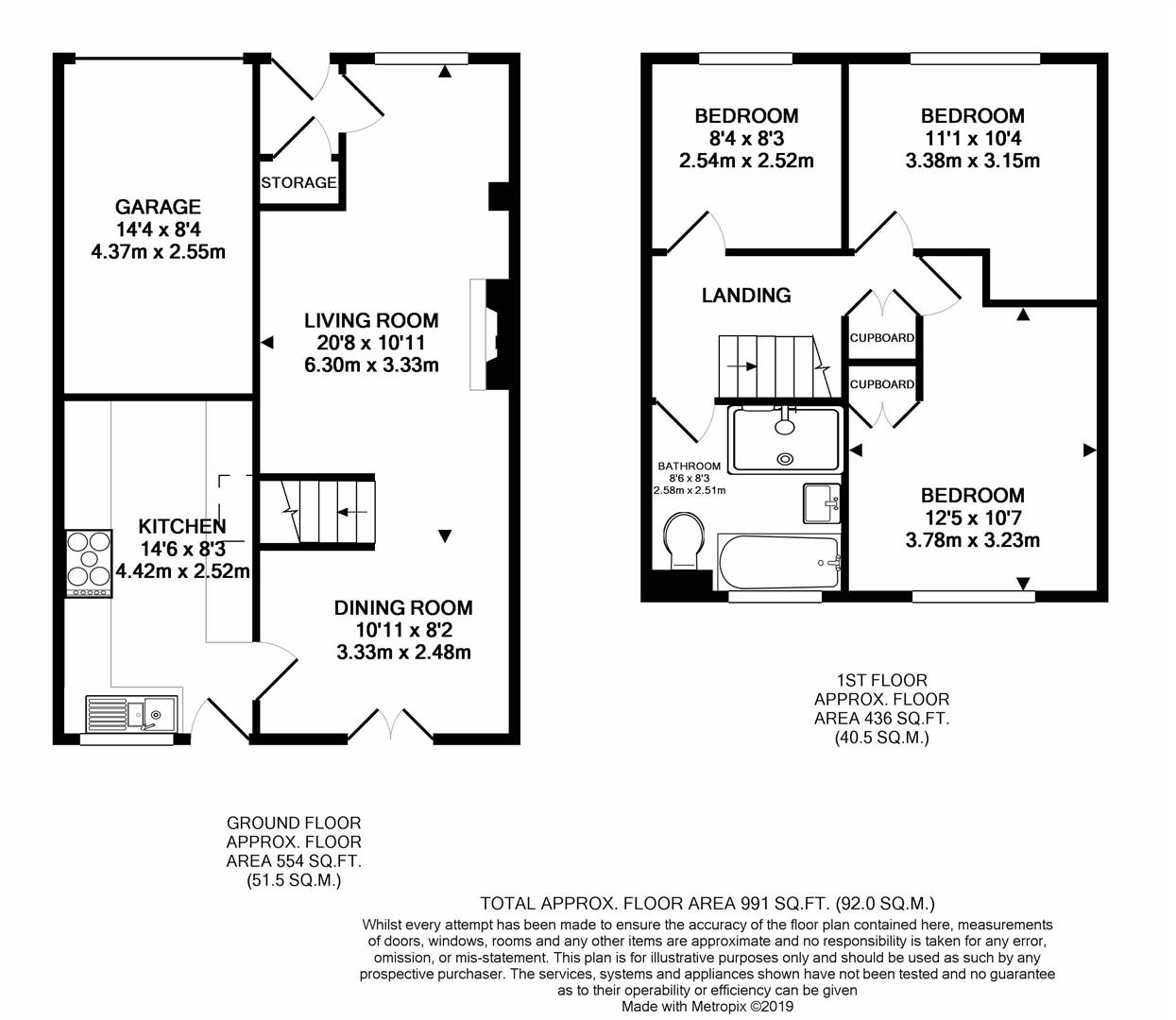3 Bedrooms Detached house for sale in Swinscoe Way, Chesterfield S40 | £ 220,000
Overview
| Price: | £ 220,000 |
|---|---|
| Contract type: | For Sale |
| Type: | Detached house |
| County: | Derbyshire |
| Town: | Chesterfield |
| Postcode: | S40 |
| Address: | Swinscoe Way, Chesterfield S40 |
| Bathrooms: | 1 |
| Bedrooms: | 3 |
Property Description
Stunning detached family home
This superb three bedroomed link detached house has been much improved and offers contemporary styled accommodation, including a modern kitchen and four piece family bathroom as well as an open plan living/dining room with French doors overlooking an enclosed landscaped rear garden.
The property is located in this popular residential area, being well placed for the local shops and amenities at Holme Hall and for accessing the nearby Holmebrook Valley Park.
General
Gas central heating (Baxi Duotec Combi Boiler)
uPVC double glazed windows and doors
Gross internal floor area - 92.0 sq.M./991 sq.Ft.
(Including garage)
Council Tax Band - C
Secondary School Catchment Area - Outwood Academy Newbold
On The Ground Floor
Entrance Hall
Having a built-in storage cupboard and tiled flooring.
Open Plan Living/Dining Room
Living Area (6.30m x 3.33m (20'8 x 10'11))
A front facing reception room having coving to the ceiling and a contemporary feature fireplace with electric fire.
A staircase rises to the First Floor accommodation.
Dining Area (3.33m x 2.49m (10'11 x 8'2))
A rear facing reception space with coving to the ceiling and French doors which overlook and open onto the rear patio.
Superb Kitchen (4.42m x 2.51m (14'6 x 8'3))
Fitted with a range of cashmere hi-gloss wall, drawer and base units with complementary work surfaces and upstands.
Inset 1½ bowl single drainer stainless steel sink with mixer tap.
Integrated appliances to include washing machine, microwave and fridge/freezer.
Space is provided for a range cooker with stainless steel splashback and extractor hood over.
Laminate flooring with under floor heating and downlighting to the ceiling.
On The First Floor
Landing
Having a built-in over stairs storage cupboard.
Bedroom One (3.78m x 3.23m (12'5 x 10'7))
A generous rear facing double bedroom.
Bedroom Two (3.38m x 3.15m (11'1 x 10'4))
A second good sized front facing double bedroom.
Bedroom Three (2.54m x 2.51m (8'4 x 8'3))
A good sized front facing single bedroom, currently used as a study.
4 Piece Family Bathroom
Being fully tiled and fitted with a modern 4-piece suite comprising panelled bath, wash hand basin with storage below, double shower cubicle with mixer shower and concealed cistern WC.
Chrome heated towel rail, tiled floor with under floor heating and downlighting to the ceiling.
Outside
To the front of the property there is a block paved driveway providing ample off street parking and leading to the Integral Garage having light and power.
A side gate gives access to the enclosed, landscaped rear garden which comprises a paved patio with external power point and cold water tap. Steps from here lead up to a further paved seating area having decorative plum slate borders interspersed with shrubs.
Property Location
Similar Properties
Detached house For Sale Chesterfield Detached house For Sale S40 Chesterfield new homes for sale S40 new homes for sale Flats for sale Chesterfield Flats To Rent Chesterfield Flats for sale S40 Flats to Rent S40 Chesterfield estate agents S40 estate agents



.png)










