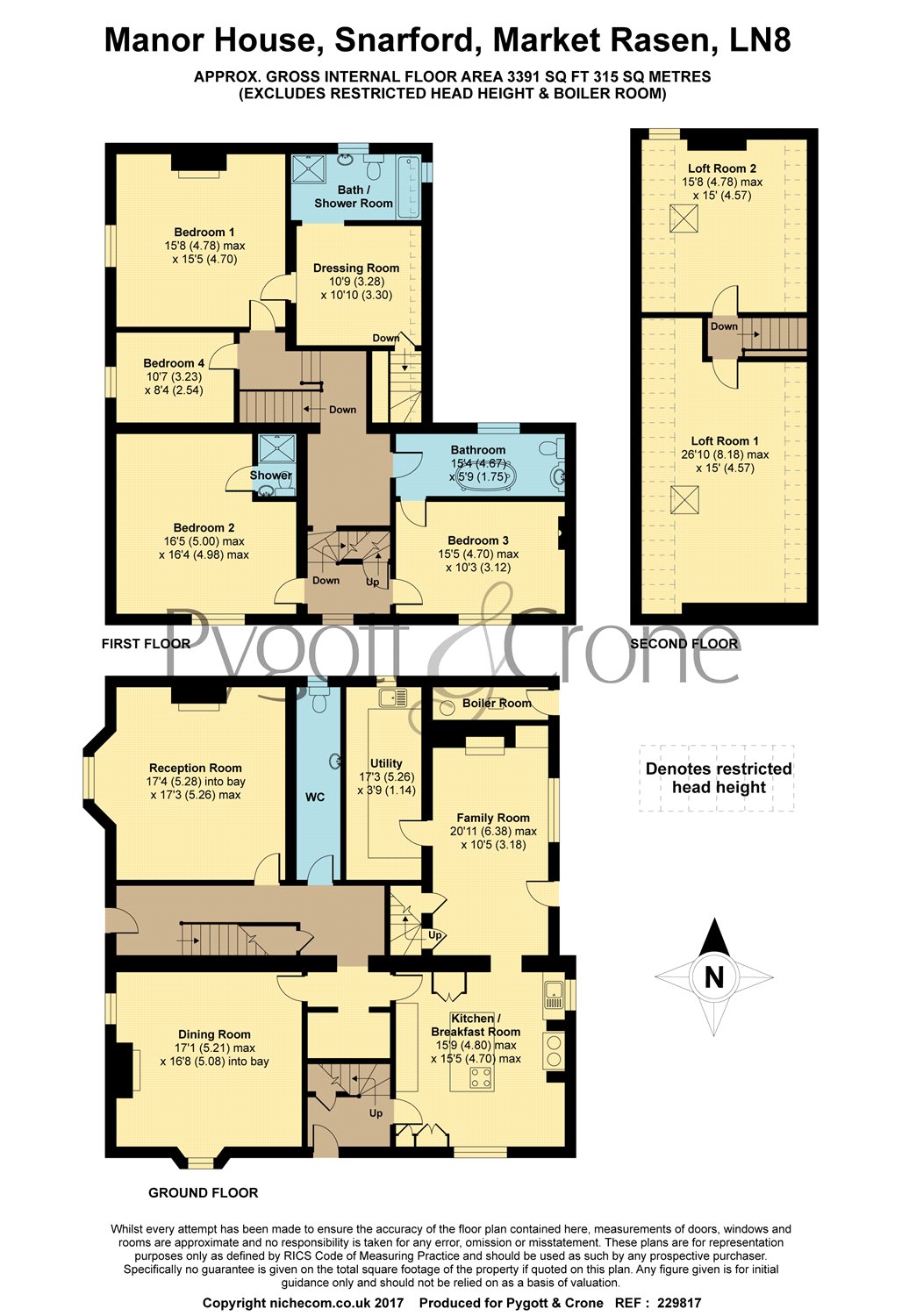4 Bedrooms Detached house for sale in Swinthorpe Lane, Snarford LN8 | £ 720,000
Overview
| Price: | £ 720,000 |
|---|---|
| Contract type: | For Sale |
| Type: | Detached house |
| County: | Lincolnshire |
| Town: | Market Rasen |
| Postcode: | LN8 |
| Address: | Swinthorpe Lane, Snarford LN8 |
| Bathrooms: | 3 |
| Bedrooms: | 4 |
Property Description
Internal inspection is recommended to appreciate this impressive Grade II listed Georgian Manor House. Set within 3 acres of paddock land and formal gardens this is a unique opportunity to purchase this period family home which has been extensively renovated throughout. Offering a wealth of character including open fireplaces, exposed beams, brick and wood floors with the original house believed to date back to 15th century. The spacious flexible accommodation comprises Entrance Hall, Living Room, Dining Room, Family Room, Bespoke Handmade Breakfast Kitchen, Utility Room and Cloakroom. To the First Floor there is Master Bedroom with garden views, Dressing Room and En-Suite Bathroom, Guest Bedroom with En-Suite Shower Room, 2 further Bedrooms and a family Bathroom with roll top bath. A further staircase leads to 2 Attic Rooms suitable for conversion (planning permission approved to include a wetroom). The property boasts four staircases lending itself to dual occupancy. Outside, there are panoramic views over open countryside, a 2 acre paddock, formal gardens with extensive patio area and an outbuilding which is suitable for conversion stpp. The property is sold with no onward chain. The property falls within the catchment area of the award-winning secondary School, William Farr in Welton which was found to be among the best performing secondary schools in the country. This property also boasts views of Lincoln Cathedral from the garden.
Viewing is essential to fully appreciate this delightful property on offer in this desirable location.
Entrance Hall
Reception Room (17' 4" x 17' 3" (5.28m x 5.26m))
Dining Room (17' 1" x 16' 8" (5.2m x 5.08m))
Kitchen/Breakfast Room (15' 9" x 15' 5" (4.8m x 4.7m))
Family Room (20' 11" x 10' 5" (6.38m x 3.18m))
Utility Room (17' 3" x 3' 9" (5.26m x 1.14m))
First Floor Landing
Bedroom One (15' 8" x 15' 5" (4.78m x 4.7m))
Dressing Room (10' 9" x 10' 10" (3.28m x 3.3m))
En-Suite Bath/Shower Room
Bedroom Two (16' 5" x 16' 4" (5m x 4.98m))
En-Suite Shower Room
Bedroom Three (15' 5" x 10' 3" (4.7m x 3.12m))
En-Suite Bathroom (15' 4" x 5' 9" (4.67m x 1.75m))
Bedroom Four (10' 7" x 8' 4" (3.23m x 2.54m))
Second Floor Landing
Loft Room One (26' 10" x 15' 0" (8.18m x 4.57m))
Loft Room Two (15' 8" x 15' 0" (4.78m x 4.57m))
Council Tax Band - F
Property Location
Similar Properties
Detached house For Sale Market Rasen Detached house For Sale LN8 Market Rasen new homes for sale LN8 new homes for sale Flats for sale Market Rasen Flats To Rent Market Rasen Flats for sale LN8 Flats to Rent LN8 Market Rasen estate agents LN8 estate agents



.png)











