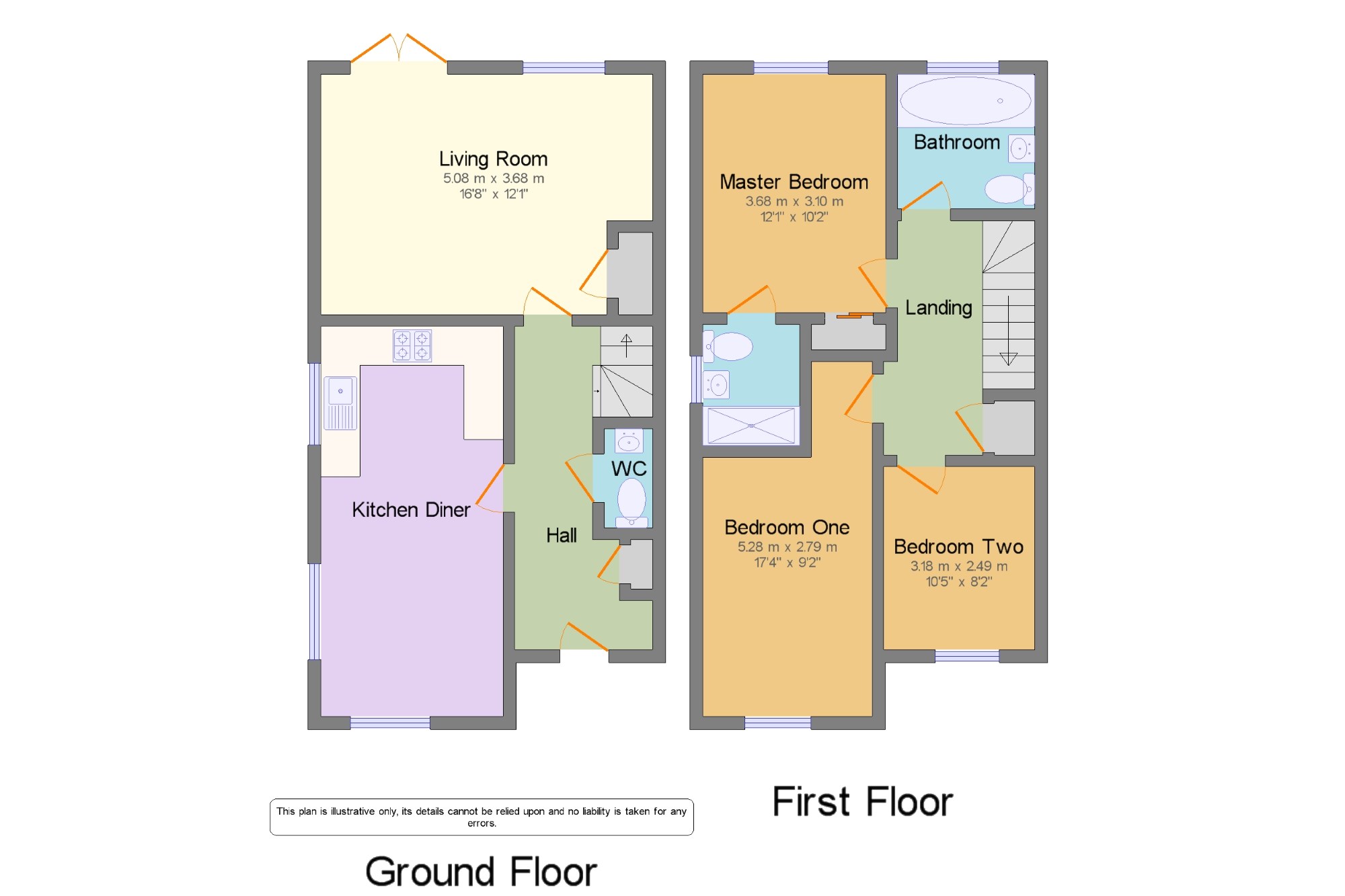3 Bedrooms Detached house for sale in Swithun Road, Finberry, Ashford, Kent TN25 | £ 350,000
Overview
| Price: | £ 350,000 |
|---|---|
| Contract type: | For Sale |
| Type: | Detached house |
| County: | Kent |
| Town: | Ashford |
| Postcode: | TN25 |
| Address: | Swithun Road, Finberry, Ashford, Kent TN25 |
| Bathrooms: | 1 |
| Bedrooms: | 3 |
Property Description
Guide price £350,000-£375,000.
Offered for sale chain free is this immaculate conditioned three bedroom detached house.
Located in the highly desirable area of Finberry's Captain Wood development. The property offers great commutable access to local schools and amenities. This property is within close proximity to Junction 10 and the soon to be Junction 10A. This property is also within a commutable distance to Ashford International Train Station.
This property is in 'Show home' condition and the accommodation consists of a large open plan kitchen/dining room, living room and a W/C.
The upstairs accommodation consists of three double bedroom, the master benefitting from built in wardrobes and a double shower en suite, there is also a three piece family bathroom on the first floor.
Other benefits include a large rear enclosed garden, car port and off street parking for at least two cars.
Show home condition
Three double bedrooms
Car port
Landscaped garden
Parking for at least 2-3 cars
Within NHBC
Kitchen Diner19'8" x 9'2" (6m x 2.8m). Radiator, tiled flooring, ceiling light. Composite work surface, built-in and fitted units, stainless steel sink, integrated oven, integrated hob, overhead extractor, integrated dishwasher.
Living Room16'8" x 12'1" (5.08m x 3.68m). UPVC French double glazed door. Double glazed uPVC window. Radiator, carpeted flooring, ceiling light.
Bathroom6'11" x 6'9" (2.1m x 2.06m).
Master Bedroom12'1" x 10'2" (3.68m x 3.1m). Double bedroom; radiator, carpeted flooring, sliding door wardrobe, ceiling light.
En-suite4'11" x 6'1" (1.5m x 1.85m). Heated towel rail, tiled flooring, ceiling light. Standard WC, panelled bath with mixer tap, shower over bath, wall-mounted sink with mixer tap, extractor fan and shaving point.
Bedroom One17'4" x 9'2" (5.28m x 2.8m). Double bedroom; radiator, carpeted flooring, ceiling light.
Bedroom Two10'5" x 8'2" (3.18m x 2.5m). Double bedroom; radiator, carpeted flooring, ceiling light.
Property Location
Similar Properties
Detached house For Sale Ashford Detached house For Sale TN25 Ashford new homes for sale TN25 new homes for sale Flats for sale Ashford Flats To Rent Ashford Flats for sale TN25 Flats to Rent TN25 Ashford estate agents TN25 estate agents



.png)











