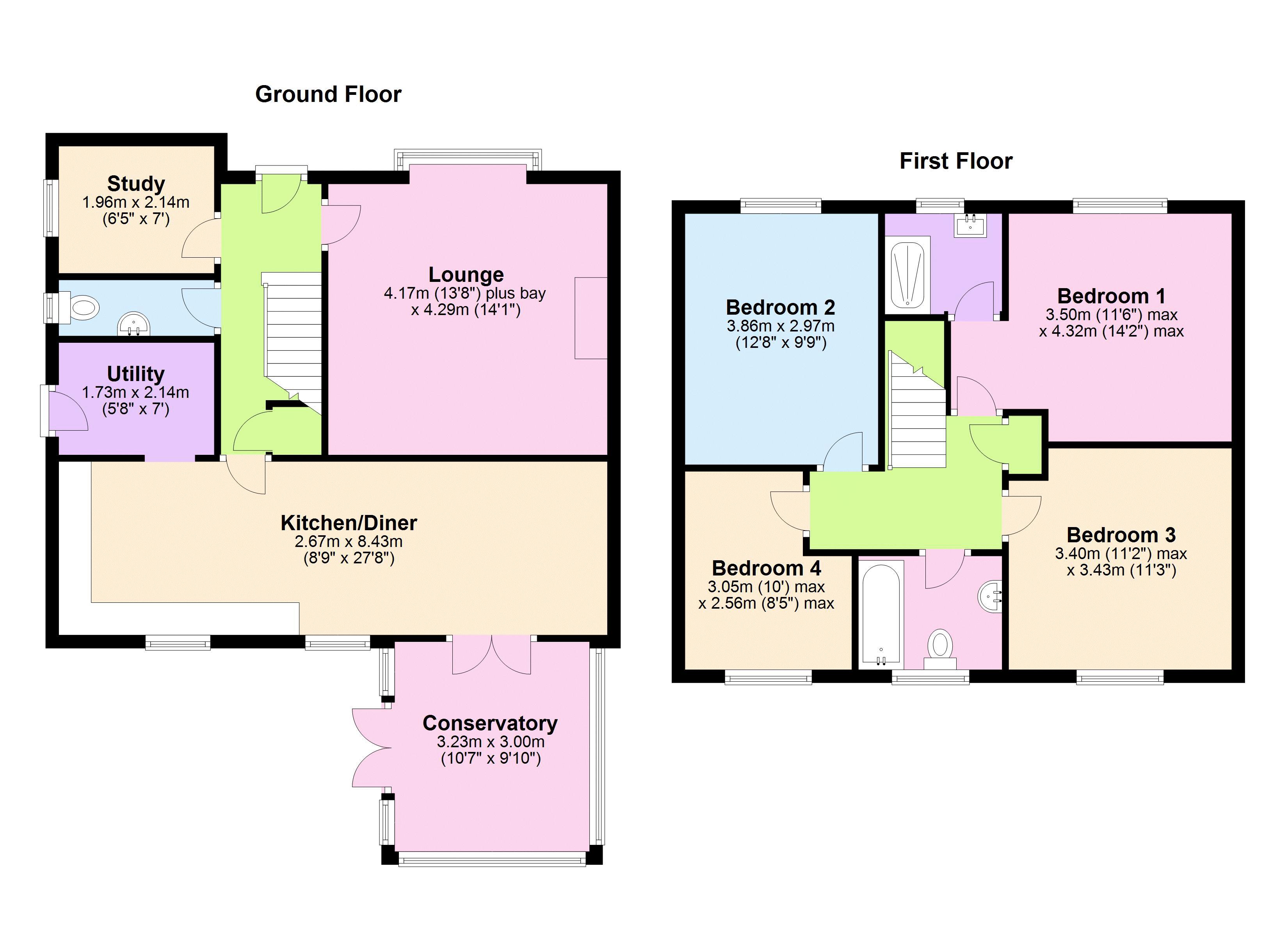4 Bedrooms Detached house for sale in Sycamore Close, Hessle HU13 | £ 299,950
Overview
| Price: | £ 299,950 |
|---|---|
| Contract type: | For Sale |
| Type: | Detached house |
| County: | East Riding of Yorkshire |
| Town: | Hessle |
| Postcode: | HU13 |
| Address: | Sycamore Close, Hessle HU13 |
| Bathrooms: | 2 |
| Bedrooms: | 4 |
Property Description
Tucked away in a corner position within this cul-de-sac of only 5 properties this well presented 4 bedroom detached is an ideal family home. The development is located off Jenny Brough Lane in Hessle and has been a popular location since construction being well placed for Hessle High and Hessle Mount schools. The house includes a private driveway and double garage and a mainly lawned enclosed rear garden. The property is double glazed and centrally heated (boiler has been replaced) and has been improved by the current owners to offer entrance hallway with downstairs WC, lounge with feature fireplace, study, 27ft kitchen/diner and utility, conservatory and at first floor 4 good size bedrooms (master with ensuite shower room) and a family bathroom. This family home represents great value when compared with the new build properties nearby
Entrance Hallway
With coving, ceiling rose, radiator and staircase leading up to the first floor. There is also an understairs storage cupboard
Lounge (14' 1'' x 13' 8'' plus bay (4.29m x 4.16m))
The lounge has a bay window to the front elevation, a feature fireplace with oak surround and black granite effect hearth, coving and a radiator
Study (7' 0'' x 6' 5'' (2.13m x 1.95m))
The study includes a range of fitted office furniture in a light beech effect which includes desk, drawers and glass fronted cabinets. The flooring is laminate wood and there is a radiator
Downstairs WC
Fitted with a white button flush low level WC and matching pedestal wash hand basin with splash back tiling, laminate wood flooring and a radiator
Kitchen/Diner (27' 8'' x 8' 9'' (8.43m x 2.66m))
The kitchen/diner has been altered by the current owners to create a large open plan living space with a modern vertical radiator and double doors which open into the conservatory. The kitchen has been fitted with a range of wall and base cabinets in white gloss, solid oak work surfaces and subway style splash back tiling. There is a one and a half bowl sink unit with drainer, an integrated oven, induction hob and extractor hood and the floor has been laid with laminate wood
Utility Room (7' 0'' x 5' 8'' (2.13m x 1.73m))
The Ideal Logic condensing combi boiler is wall mounted and has been replaced within the last 2 years. The floor is laminate wood, there is a radiator and a range of base units and oak work tops which match the kitchen. The current owners have the utility room set up to house a large American style fridge/freezer
Conservatory (10' 7'' x 9' 10'' (3.22m x 2.99m))
Fitted air conditioning unit, laminate wood flooring and a ceiling fan and with double doors which open to the rear garden
First Floor Landing
Fitted cupboard storage
Bedroom 1 (14' 2'' max x 11' 6'' max (4.31m x 3.50m))
Sliding door fitted wardrobes with mirrored front and a radiator
En-Suite
The en-suite has been upgraded by the current owners and is fully tiled with a tiled floor. There is a large walk in shower enclosure with multi-head shower and a white vanity style wash hand basin with storage beneath. Radiator
Bedroom 2 (12' 8'' x 9' 9'' (3.86m x 2.97m))
Radiator
Bedroom 3 (11' 3'' x 11' 2'' (3.43m x 3.40m))
A young boys dream with artificial turf flooring, a range of fitted wardrobes in white and a radiator
Bedroom 4 (10' 0'' max x 8' 5'' max (3.05m x 2.56m))
Radiator
Family Bathroom (7' 2'' x 5' 6'' (2.18m x 1.68m))
The family bathroom is part tiled to the walls with a tiled floor and has been fitted with a white suite comprising a panelled bath with shower attachment, button flush low level WC and matching vanity style wash hand basin. Radiator
Outside
The property is approached via a private tarmac driveway which in turn leads to a double garage with two individual up and over doors. There is a gated covered link to the garage with a pathway which leads down to the side of the property and to the rear garden. There is a paved area and a good sized mainly lawned garden which is enclosed and fenced to the perimeter boundaries
Agents Notes
Please note:
In most cases we use wide angle lens photography to ensure we capture as much of the room and its features. This can distort the image slightly and should be considered alongside the other details within the particulars.
Free Valuation:
If you are considering selling your property we would be delighted to provide a free valuation and marketing advice. Please contact the office on to arrange an appointment.
Fixtures and Fittings:
Fixtures and fittings within the property may be available by separate negotiation unless otherwise stated. Any items of particular importance to you can be verified with our team.
Property Location
Similar Properties
Detached house For Sale Hessle Detached house For Sale HU13 Hessle new homes for sale HU13 new homes for sale Flats for sale Hessle Flats To Rent Hessle Flats for sale HU13 Flats to Rent HU13 Hessle estate agents HU13 estate agents



.png)




