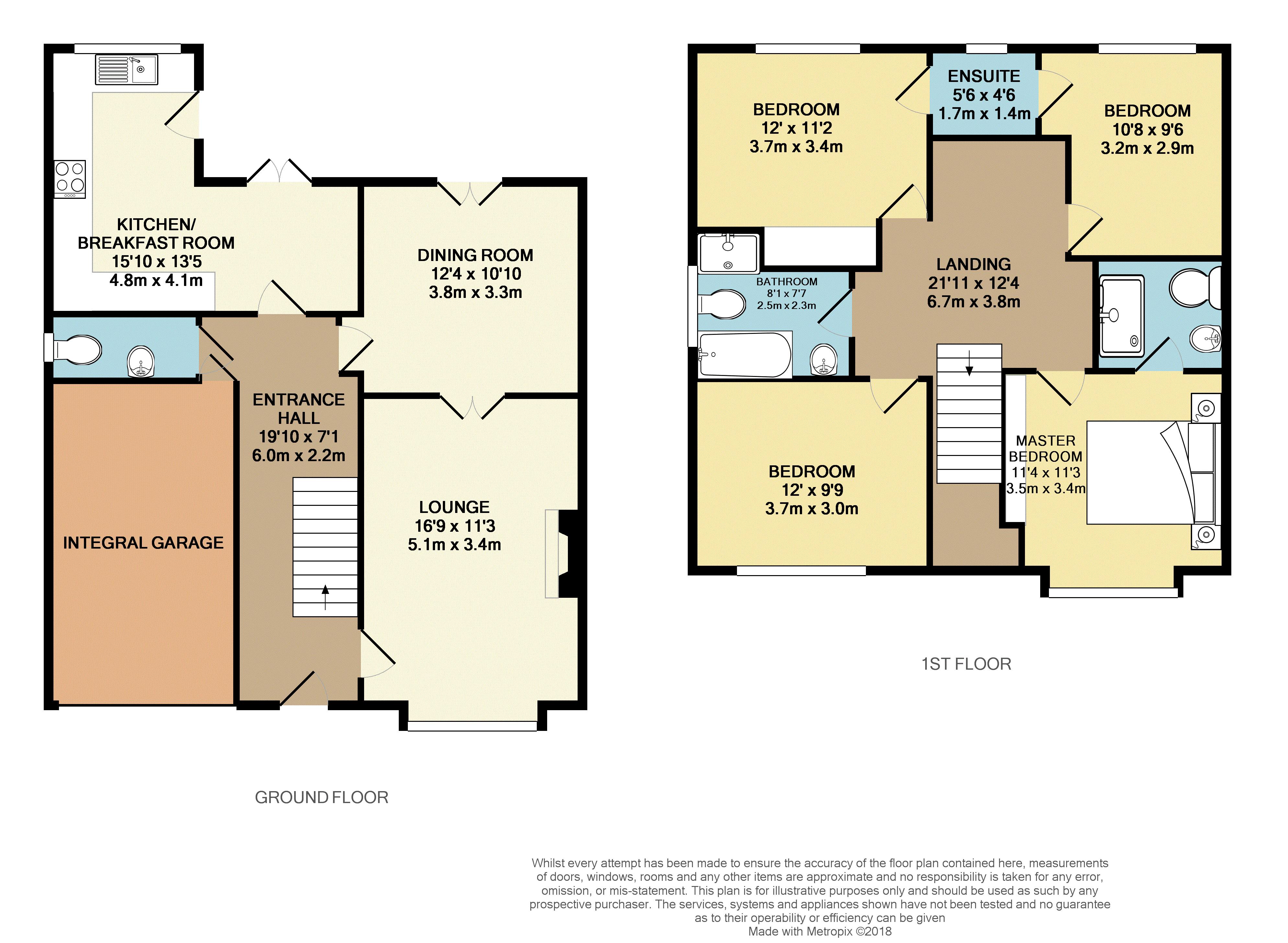4 Bedrooms Detached house for sale in Sycamore Crescent, Scunthorpe DN16 | £ 249,950
Overview
| Price: | £ 249,950 |
|---|---|
| Contract type: | For Sale |
| Type: | Detached house |
| County: | North Lincolnshire |
| Town: | Scunthorpe |
| Postcode: | DN16 |
| Address: | Sycamore Crescent, Scunthorpe DN16 |
| Bathrooms: | 3 |
| Bedrooms: | 4 |
Property Description
This spacious and well presented four bedroom detached family home is offered with no onward chain and is located in this small exclusive cul-de-sac of Sycamore Crescent. The property benefits from a spacious hallway, good sized lounge with double doors leading to the separate dining room, large kitchen/breakfast room with double doors onto the patio, downstairs WC and integral garage. The first floor boasts four good sized bedrooms two en-suites (one Jack and Jill) and family bathroom. Outside the property has front and rear gardens with a driveway providing off street parking. An internal viewing is highly recommended, call Starkey&Brown on to arrange!
Entrance Hall (19' 10'' x 7' 1'' (6.04m x 2.16m))
Spacious entrance leading from double glazed uPVC front door to lounge and stairs to first floor.
Lounge (16' 9'' x 11' 3'' (5.10m x 3.43m))
Comprising of double glazed uPVC bay window to the front elevation, gas fire with feature surround and double doors leading to the family dining room.
Dining Room (12' 4'' x 10' 10'' (3.76m x 3.30m))
Having double radiator and double glazed patio doors leading to the rear of the property giving a light and airy feel.
Kitchen/Breakfast Room (15' 10'' x 13' 5'' (4.82m x 4.09m))
L shaped room comprising of a range of wall and base units, granite effect roll top work surfaces, stainless steel one and a half bowl sink with drainer beneath, double glazed uPVC window to rear elevation, a range of fitted appliances including gas hob, oven and grill, space for breakfast table seating up to six with double glazed patio doors leading onto the rear garden.
Downstairs WC
Having pedestal wash hand basin, double radiator, WC and double glazed frosted window to side elevation.
Integral Garage
Single integral garage having lights and up and over door.
First Floor Landing
Master Bedroom (12' 2'' x 11' 3'' (3.71m x 3.43m))
Having built in wardrobes, double glazed uPVC bay window to the front elevation and access to en-suite.
En-Suite (7' 10'' x 5' 9'' (2.39m x 1.75m))
Having power shower cubicle, pedestal wash hand basin, WC and frosted double glazed window to the side elevation.
Bedroom 2 (11' 5'' x 9' 9'' (3.48m x 2.97m))
Having two uPVC double glazed windows to the front elevation, radiator and built in wardrobes.
Family Bathroom (8' 1'' x 7' 7'' (2.46m x 2.31m))
Having separate bath and power shower cubicle pedestal wash hand basin, WC, frosted double glazed window to the side elevation, heated towel rail and part tiled walls.
Bedroom 3 (12' 3'' x 11' 2'' (3.73m x 3.40m))
Double room having access to Jack and Jill en-suite, double glazed uPVC window to rear elevation and double radiator.
Bedroom 4 (10' 8'' x 9' 6'' (3.25m x 2.89m))
Having double radiator beneath double glazed uPVC window to rear elevation overlooking rear garden also having access to the Jack and Jill bathroom.
Jack And Jill Bathroom (5' 3'' x 4' 6'' (1.60m x 1.37m))
Having power shower cubicle, pedestal wash hand basin, WC and double glazed uPVC window to the rear elevation.
Outside Front
The property benefits from a front garden that is laid to lawn and tarmac driveway leading to integral garage giving ample off street parking, also side access leading to rear of property.
Outside Rear
Enclosed and private rear garden with fence surround and a paved patio area leading from the kitchen.
Property Location
Similar Properties
Detached house For Sale Scunthorpe Detached house For Sale DN16 Scunthorpe new homes for sale DN16 new homes for sale Flats for sale Scunthorpe Flats To Rent Scunthorpe Flats for sale DN16 Flats to Rent DN16 Scunthorpe estate agents DN16 estate agents



.png)











