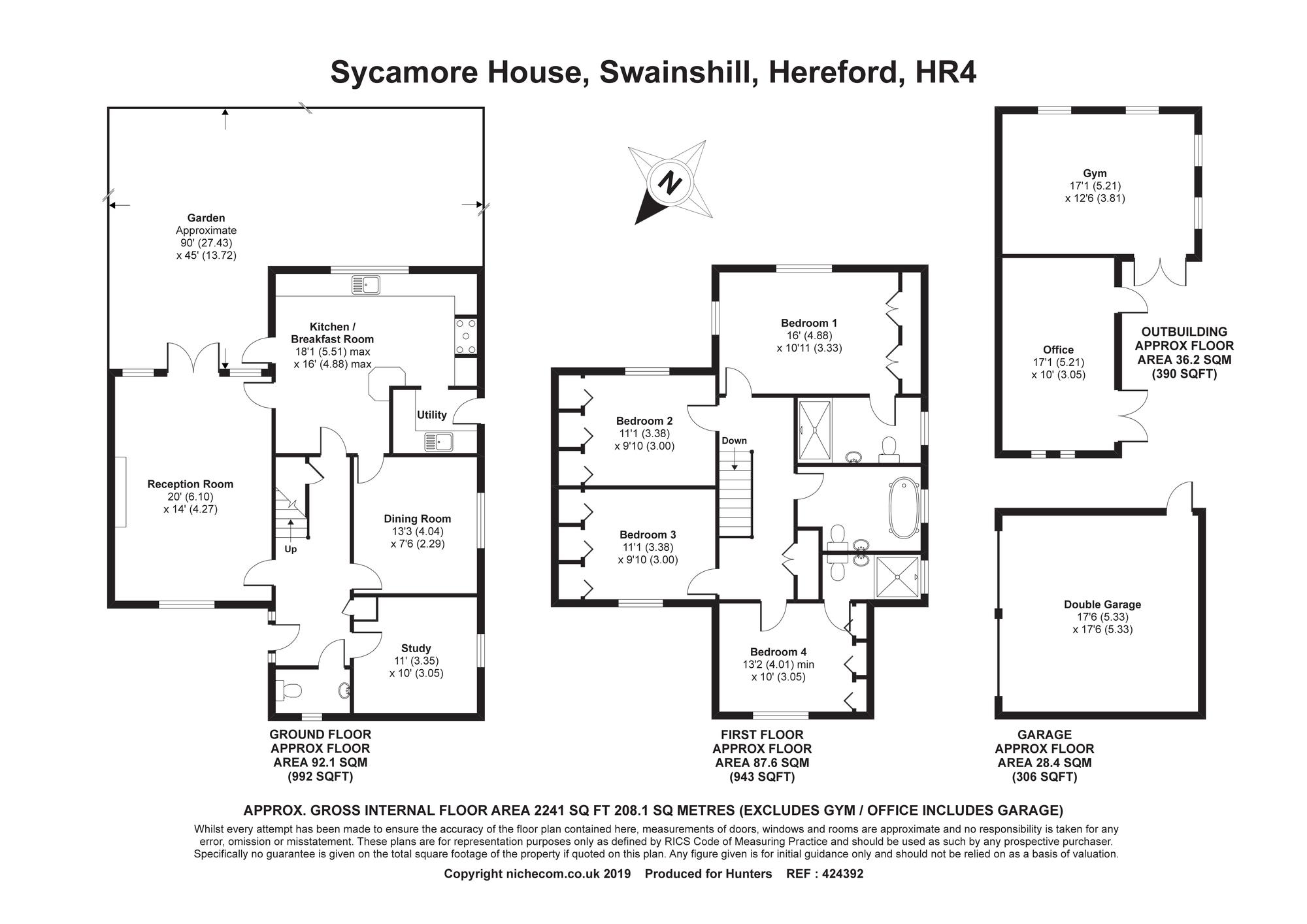4 Bedrooms Detached house for sale in Sycamore House, Swainshill, Hereford HR4 | £ 450,000
Overview
| Price: | £ 450,000 |
|---|---|
| Contract type: | For Sale |
| Type: | Detached house |
| County: | Herefordshire |
| Town: | Hereford |
| Postcode: | HR4 |
| Address: | Sycamore House, Swainshill, Hereford HR4 |
| Bathrooms: | 0 |
| Bedrooms: | 4 |
Property Description
An exceptional family home which has been updated and refurbished and is now presented to the very highest standards throughout.
Directions
From Hereford proceed out on the main A438 towards Brecon. Continue through Kings Acre and upon reaching Swainshill note the former Indian Restaurant on the right hand side (The Basmati) then after a short distance bear right onto a single track lane. SycamorFrom Hereford proceed out on the main A438 towards Brecon. Continue through Kings Acre and upon reaching Swainshill note the former Indian Restaurant on the right hand side (The Basmati) then after a short distance bear right onto a single track lane. Sycamore House is situated at the end on the left hand side. E House is situated at the end on the left hand side.
Situation and description
The property enjoys a pleasant end of cul-de-sac position adjacent to pastureland, with some delightful countryside including Sugwas Pool a significant base for local wildlife and birds within walking distance. The property is also just a few minutes drive from Hereford itself .
Sycamore House has been completely updated and refurbished to an extremely high standard with a contemporary theme throughout including oak flooring, LED lighting, bespoke kitchen with mood and LED lighting, burglar alarm, double glazing and under floor central heating contributing to an immaculately presented family house which comprises as follows:
On the ground floor
covered entrance porch
with outside light
hallway
with solid oak flooring and central archway and built in cloaks cupboard with burglar alarm system, understairs storage cupboard
downstairs WC
with wash hand basin, useful storage cupboard
office
with oak flooring, views across adjoining paddock, dimmer switch, computer points
dining room
with oak flooring, glass panelled connecting door. Views across adjoining paddock.
Bespoke kitchen
with mood lighting, downlighting, concealed lighting, porcelain flooring and tiling, peninsula/breakfast bar with hard wood work surface space, soft close cupboards, integral fridge and freezer, further cupboards and drawers. Dishwasher, 1.5 bowl sink unit with mixer tap. Wine rack, further work surface space, eye level part glass fronted eye level wall cupboards, Rangemaster five ring gas hob with warming plate, double oven and grill, extractor surround with mantel. Soft glide saucepan drawers. Opaque glass panelled door to outside.
Utility room
with porcelain flooring, work surface space, stainless steel sink unit, tiling, eye level wall cupboards, spotlighting, door to side
sitting room
with central ceiling lighting, brick fireplace and mantel. Woodburning stove with slate hearth. Coved ceiling, french doors to terrace.
First floor
Stairway with panelling to
landing
with central heating thermostat, access to insulated loft with double doors to airing cupboard containing direct pressure hot water cylinder, slatted shelving, built in cupboard.
Master bedroom
with garden views, extensive fitted wardrobes and cupboards with folding doors. Luxurious large En-suite Shower Room with walk in large wide bore shower and screen, vanity wash hand basin with cupboards. Close coupled contemporary style WC, mirror fronted medicine cabinet, downlighting . Heated towel rail. Tiling.
Bedroom two
with garden views. Three built in wardrobes with folding doors providing shelving and hanging space.
Family bathroom
completely re-fitted with contemporary ceramic bath tub, heated towel rail, tiling, close coupled WC, wash hand basin, Vitra basin with cupboards under. Extractor.
Bedroom three
with part pitched ceiling, range of wardrobes to entire elevation, part pitched ceiling, views to Credenhill woods. Completely re-fitted En-Suite Shower Room with wide bore large shower cubicle and screen, freestanding wash hand basin and cupboard, close coupled WC, heated towel rail. Tiling.
Bedroom four
with views to Credenhill Woods, range of three wardrobes to entire elevation with folding doors.
Outside
Extensive tarmacadamed parking. Security lighting. Outside tap. Block rendered large double garage with fluorescent lighting, power, electrically operated double roller doors, under roof storage with ladder access. To the far side is additional parking . Attractive raised border with Yew hedging.
Close boarded fencing, feature stone wall plinth and extensive sunken paved terrace providing a delightful and sheltered alfresco area with further side access. Steps up to rear lawned landscape garden with established shrubs and trees including apple, cherry, plum, pear and kiwi. Paved pathway to further paved terrace providing access to a Detached Swedish style timber fronted lodge style garden room with tiled flooring, spotlighting, double doors with blinds opening onto terrace. In addition is a useful storage area. Home Office/Gym with part pitched ceiling, feature downlighting and power, further double glazed double doors. This building is double glazed and well insulated. Behind the gym is a further garden area with raised vegetable bed enclosed within a close boarded and part hedge surround.
Services
All mains services are connected to the property.
Local authority
Herefordshire Council . Council tax band F.
Property Location
Similar Properties
Detached house For Sale Hereford Detached house For Sale HR4 Hereford new homes for sale HR4 new homes for sale Flats for sale Hereford Flats To Rent Hereford Flats for sale HR4 Flats to Rent HR4 Hereford estate agents HR4 estate agents



.png)










