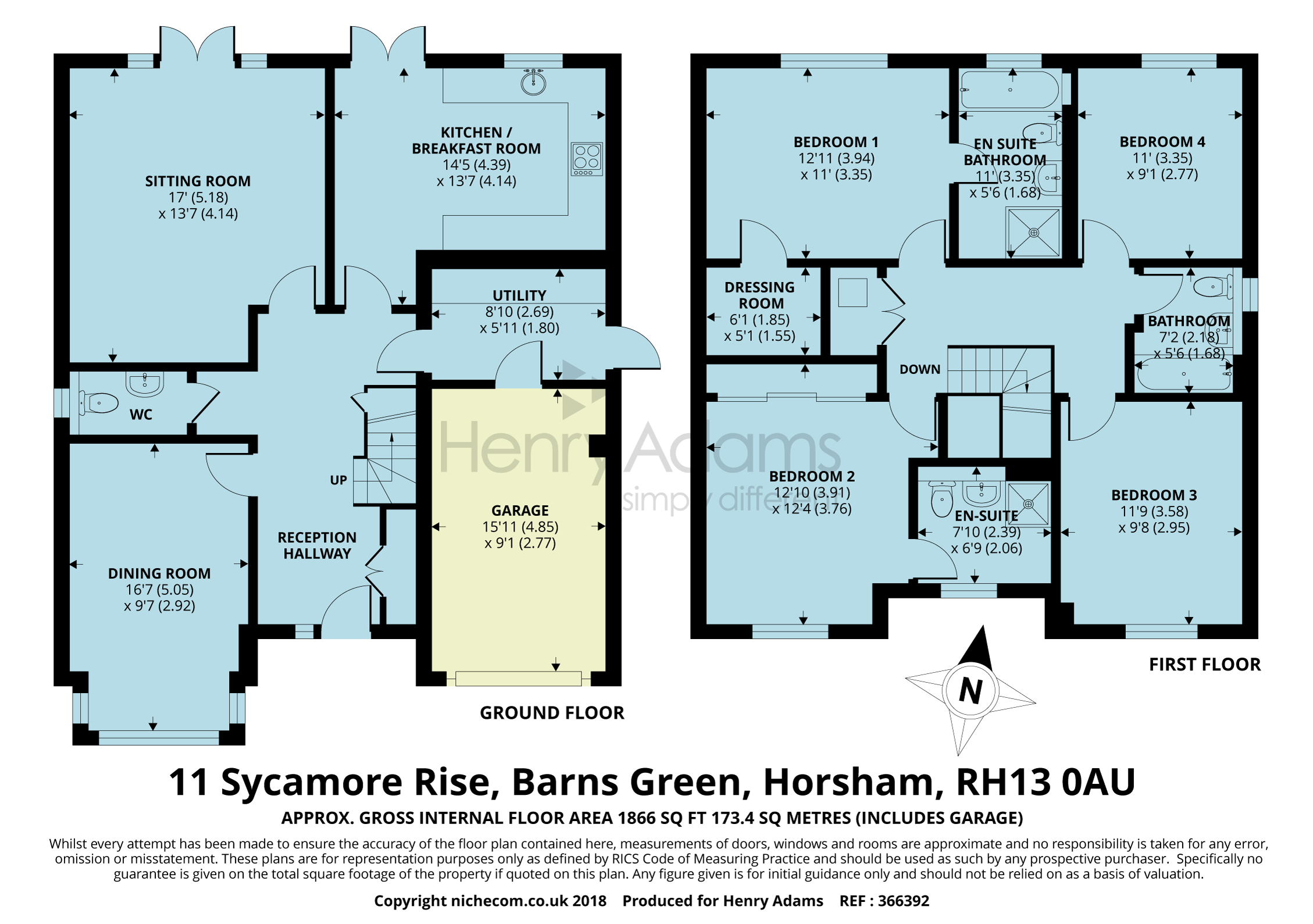4 Bedrooms Detached house for sale in Sycamore Rise, Barns Green RH13 | £ 700,000
Overview
| Price: | £ 700,000 |
|---|---|
| Contract type: | For Sale |
| Type: | Detached house |
| County: | West Sussex |
| Town: | Horsham |
| Postcode: | RH13 |
| Address: | Sycamore Rise, Barns Green RH13 |
| Bathrooms: | 3 |
| Bedrooms: | 4 |
Property Description
Built by award winning Berkeley homes in 2015, with well thought out living and bedroom space totalling approximately 1,866 ft.²
To the ground floor a reception hallway welcomes you and immediately impresses with a feeling of space, this in turn leads to the dining room which enjoys a front aspect overlooking the open green. The principal sitting room enjoys fine views over the landscaped rear gardens and has the benefit of double doors stepping directly out onto the rear garden terrace. The kitchen/breakfast room has a range of wall and base units with light finish, contrasting worktops running through and a selection of integrated high specification appliances including aeg and Electrolux. There are also double doors giving direct access to the rear garden terrace and ample space for a breakfast/dining table. Also of note to the ground floor is a convenient utility room with direct access to the garage plus a well-equipped separate cloakroom.
A turning staircase leads to the light and spacious galleried landing. The principal bedroom enjoys views of the rear gardens and has a walk-in dressing room, en-suite bathroom fully equipped with bath and separate walk-in shower plus quality fitments by Vado and Gerberit plus bathroom ware by Laufen. There is a further guest bedroom suite which enjoys views to the front to the property, fitted wardrobe space and an en-suite shower room, again with high specification fixtures and fittings. There are two further bedrooms off the landing plus a family bathroom.
Outside
There is driveway parking for several vehicles that leads directly to the integral garage which has an up-and-over door with power and lighting. The front garden is predominantly late to lawn with shrubs and plants. Side access through to the rear garden is via a pathway which flows to the rear garden terrace which is finished in Indian sandstone and pathway continues around the perimeter of the garden. The landscaped rear garden definitely has the ‘wow’ factor and is mainly laid to lawn with a central inset water feature. The raised flower beds and shrub borders provide privacy and colour with some exotic varieties plus the post and rail fence at the rear of the garden backs on to meadow land.
Situation
Barns Green has a thriving community and has encouraging support for sport enthusiasts. It has a busy village store/post office, The Queens Head Pub is next to it. Another popular attractive in the village is Sumners Ponds which is situated nearby which has a delightful lakeside café as well as a campsite. There are pick up and drop off points for the local secondary Schools and nearby is the village primary School.
Reception Hallway
Sitting Room 17' (5.18m) x 13'7 (4.14m)
Dining Room 16'7 (5.05m) x 9'7 (2.92m)
Kitchen/Breakfast Room 14'5 (4.39m) x 13'7 (4.14m)
Utility Room 8'10 (2.69m) x 5'11 (1.8m)
WC
Spacious Galleried Landing
Bedroom 1 12'11 (3.94m) x 11' (3.35m)
Dressing Room 6'1 (1.85m) x 5'1 (1.55m)
En-suite bathroom 11' (3.35m) x 5'6 (1.68m)
Bedroom 2 12'10 (3.91m) x 12'4 (3.76m)
En-suite shower room 7'10 (2.39m) x 6'9 (2.06m)
Bedroom 3 11'9 (3.58m) x 9'8 (2.95m)
Bedroom 4 11' (3.35m) x 9'1 (2.77m)
Bathroom 7'2 (2.18m) x 5'6 (1.68m)
Integral Garage 15'11 (4.85m) x 9'1 (2.77m)
Garden
Details correct: September 2018
Property Location
Similar Properties
Detached house For Sale Horsham Detached house For Sale RH13 Horsham new homes for sale RH13 new homes for sale Flats for sale Horsham Flats To Rent Horsham Flats for sale RH13 Flats to Rent RH13 Horsham estate agents RH13 estate agents



.png)










