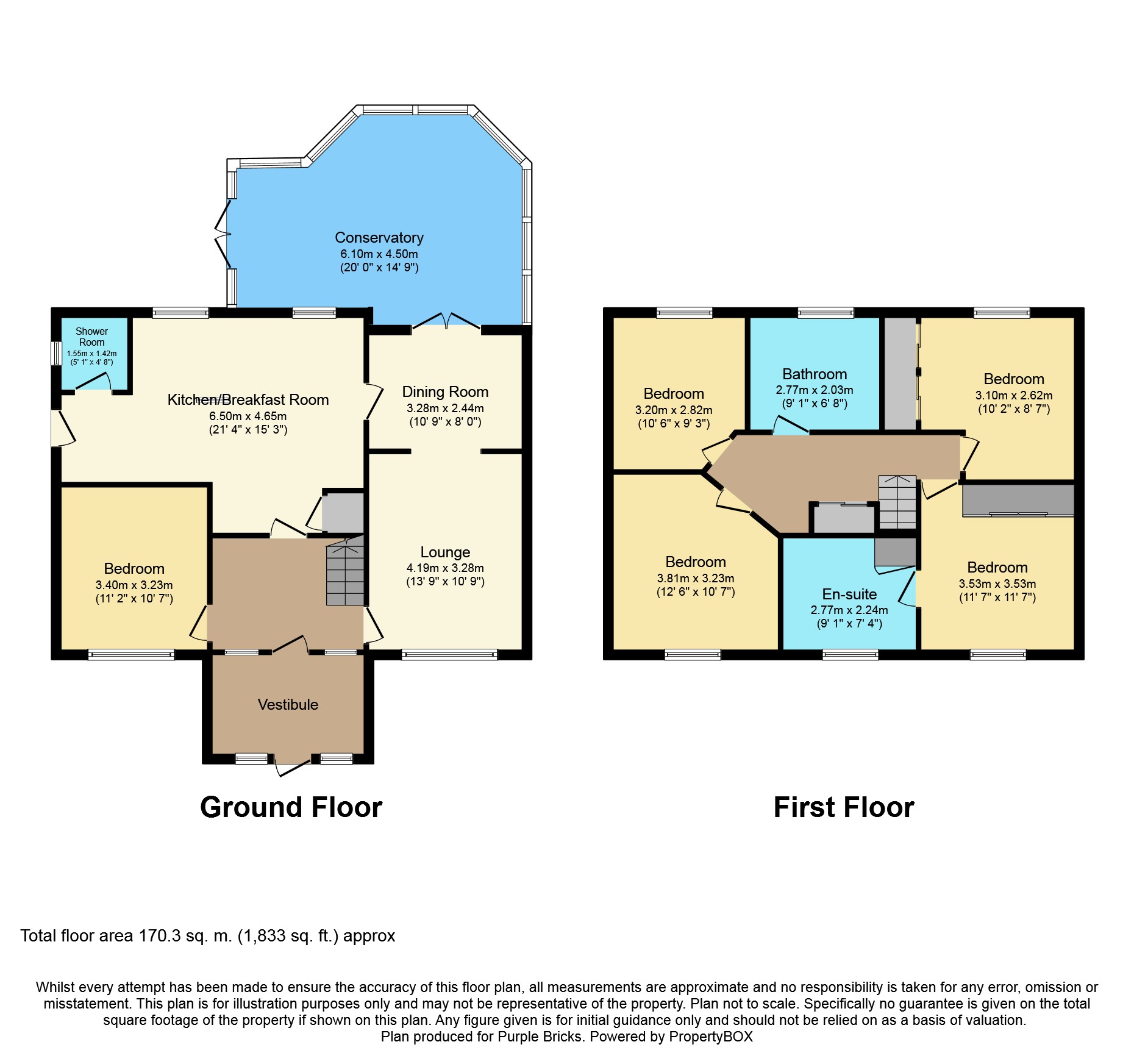5 Bedrooms Detached house for sale in Sycamore Way, Glasgow G72 | £ 260,000
Overview
| Price: | £ 260,000 |
|---|---|
| Contract type: | For Sale |
| Type: | Detached house |
| County: | Glasgow |
| Town: | Glasgow |
| Postcode: | G72 |
| Address: | Sycamore Way, Glasgow G72 |
| Bathrooms: | 1 |
| Bedrooms: | 5 |
Property Description
This rarely available, 4/5 bedroom detached home is the ideal property for first time buyers and families alike. Boasting five large double bedrooms, spacious lounge, dining room, family kitchen/breakfast, large conservatory, fitted bathroom, this property will be popular. The property also benefits from a multi-car driveway and large detached garage, providing ample parking. The property is situated within close proximity to the M8 & M74 motorway networks, making it an ideal location for commuters. Public transport includes both bus and rail links to the city centre and surrounding areas. Early viewing is advised to appreciate the high quality finishes throughout this Family Home.
Entrance Hallway
Upon entering the accommodation, you are greeted by an entrance porch through to a welcoming hallway which has been tastefully decorated and sets the tone for the rest of the property.
Lounge
The spacious lounge is flooded with natural light from the front aspect double-glazed window. The lounge features high quality wooden flooring complementing the bright décor and ample space for freestanding furniture.
Dining Room
The dining room features contemporary décor, wooden flooring and double glazed French doors leading to the conservatory.
Kitchen/Breakfast
The modern kitchen features a range of base and wall mounted units, matching work surfaces, contrasting splash back tiling and space for a range of freestanding/integrated appliances. The kitchen also benefits from a large breakfast bar.
Bedroom Five / Study
This room provides great flexible living space which could be used for numerous needs. Currently, it forms a home gym but could easily be used as a fifth bedroom, study, playroom etc.
Conservatory
French doors from the dining room lead to the large conservatory which is flooded with natural light. Double doors lead to the rear garden. Ample space for freestanding furniture.
Shower Room
The large shower room features a three piece suite comprising a W.C, wash hand basin and shower cubicle.
First Floor Landing
The first floor landing has been tastefully decorated and benefits from large built in cupboards.
Bedroom One
Bedroom One is a large double bedroom comprising neutral carpeted flooring, bright décor and a front aspect double-glazed window. This bedroom benefits from large built-in mirrored wardrobes and a large en-suite.
En-Suite
The large en-suite features a three piece suite comprising a W.C, wash hand basin and shower cubicle.
Bedroom Two
Bedroom Two is a large double bedroom comprising carpeted flooring, bright décor and a front aspect double-glazed window.
Bedroom Three
Bedroom Three is a double bedroom comprising neutral carpeted flooring, bright décor and a rear aspect double-glazed window.
Bedroom Four
Bedroom Four is a large double bedroom comprising neutral carpeted flooring, bright décor and a rear aspect double-glazed window. This bedroom benefits from large in-built wardrobes.
Bathroom
The partially tiled family bathroom features a four piece suite comprising a W.C, wash hand basin, bath and shower cubicle.
Garden
The large enclosed, well maintained, rear garden comprises a large decking area and some mature plants.
General Information
Further enhancements include double glazing, gas central heating and a large detached garage.
Local Area
The popular town of Cambuslang is host to a range of amenities including a vibrant high street, restaurants and a number of supermarkets. Sycamore Way is walking distance to a Tesco Express and a short drive to Morrisons and Asda. The town is also home to popular schooling at both primary and secondary levels. The excellent transport links include Newton Train Station, which is walking distance, Cambuslang Train Station and excellent bus links. Sycamore Way is also well placed for the M74 and M8 motorway networks which allow easy access throughout Glasgow and the central belt.
Property Location
Similar Properties
Detached house For Sale Glasgow Detached house For Sale G72 Glasgow new homes for sale G72 new homes for sale Flats for sale Glasgow Flats To Rent Glasgow Flats for sale G72 Flats to Rent G72 Glasgow estate agents G72 estate agents



.png)











