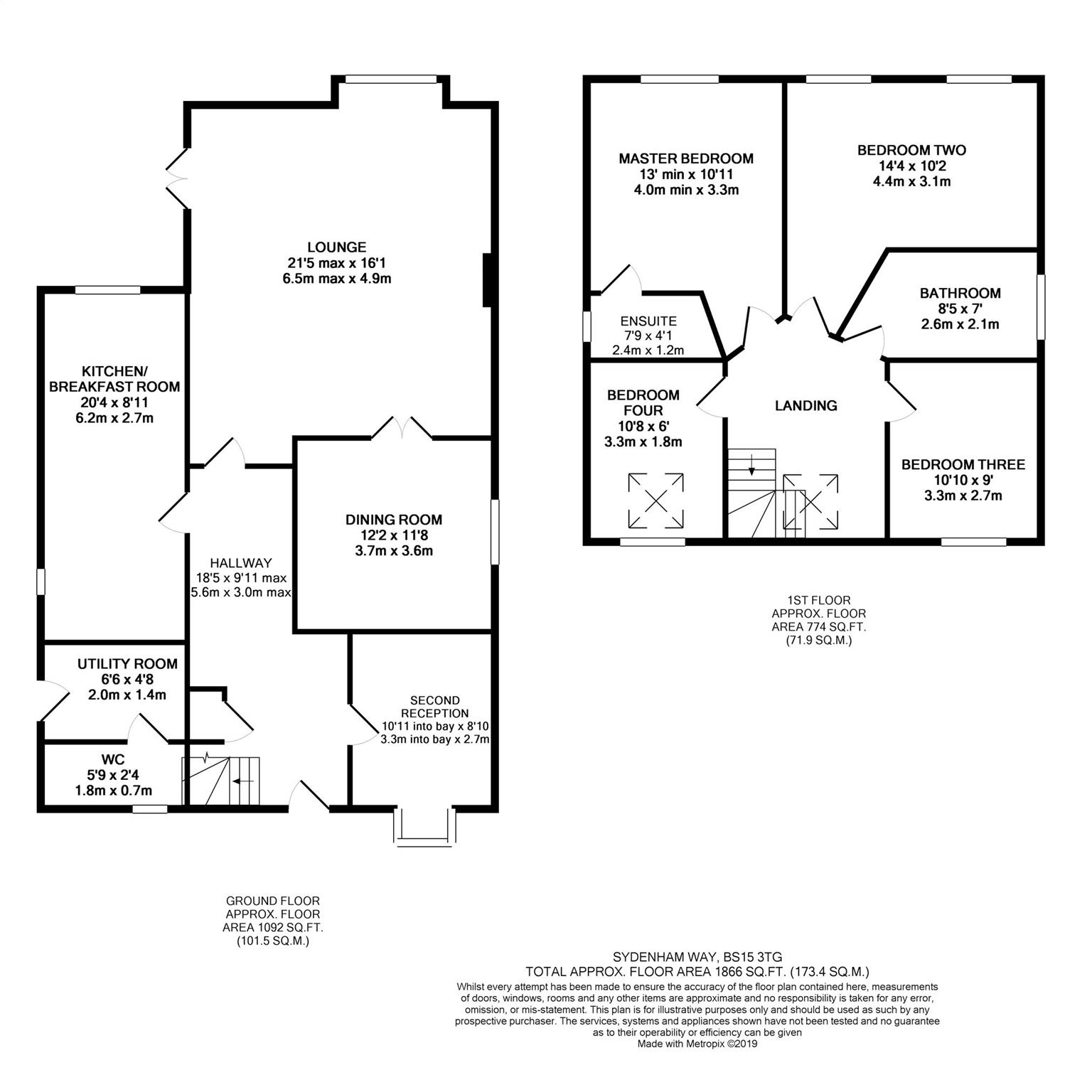4 Bedrooms Detached house for sale in Sydenham Way, Hanham BS15 | £ 500,000
Overview
| Price: | £ 500,000 |
|---|---|
| Contract type: | For Sale |
| Type: | Detached house |
| County: | Bristol |
| Town: | Bristol |
| Postcode: | BS15 |
| Address: | Sydenham Way, Hanham BS15 |
| Bathrooms: | 2 |
| Bedrooms: | 4 |
Property Description
Stunning and unique detached home that is situated in the popular location of Sydenham way in Hanham. This property has space, style and location, plus has the potential to improve even further, to make the perfect family home.
As you enter the property you step inside a light airy entrance hall, which has natural light flooding in from the sky light at the top of the landing. To the right there is a second reception room, which is currently used as a second sitting room, but could also be a perfect study. To the rear of the property there is a sizeable lounge which leads onto the garden and also has French doors which will take you through to the dining room. The kitchen is modern and inviting with a beautiful island unit, and has views onto the garden; this leads onto a utility room and downstairs cloakroom with then side access door to the garden.
To the first floor there is a gallery landing which leads off to four bedrooms and a bathroom. The master with an ensuite shower is spacious and looks onto the garden, and there are two further double bedrooms and a single bedroom with access to an expansive loft area, which would lend itself to an amazing living space. There is also a family bathroom, with separate shower cubicle and bath. Externally there is driveway with parking for several cars, and a double garage with electricity and lighting. The rear garden has mature trees and is laid to lawn and boarders, with a raised decked area and a patio area to the rear. This property is offered with no onward chain and needs to be viewed to be appreciated.
Hallway
Double glazed entrance door. Staircase leading to first floor. Laminate flooring. Radiator. Door to under stairs storage cupboard, lounge, kitchen/breakfast room and second reception room.
Lounge (6.53m max x 4.90m)
Double glazed bay window to rear plus double glazed French doors to side. Feature fireplace with fitted gas fire. Radiator. Double doors to dining room.
Dining Room (3.71m x 3.56m)
Double glazed window to side. Laminate flooring. Radiator.
Second Reception (3.33m into bay x 2.69m)
Double glazed box bay window to front. Radiator.
Kitchen/Breakfast Room (6.20m x 2.72m)
Double glazed windows to side and rear. Single bowl sink unit with cupboards under. Range of base and wall units, breakfast bar island plus laminate worktops. Space for range-style cooker with five ring hob and hotplate. Fitted fridge/freezer. Tiled floor. Door to utility room.
Utility Room (1.98m x 1.42m)
Single bowl sink unit. Range of wall and base units with laminate worktops. Plumbing for machine. Boiler supplying gas central heating and hot water. Tiled floor. Door to WC.
WC (1.75m x 0.71m)
Double glazed frosted window to front. Low level WC and wash hand basin. Part tiled walls. Radiator.
Landing
Galleries landing. Skylight window. Doors to bedrooms and bathroom.
Master Bedroom
Double glazed window to rear. Radiator. Door to en suite.
En Suite (2.36m x 1.24m)
Double glazed frosted window to side. Shower cubicle, wash hand basin and low level WC. Part tiled walls. Heated towel rail.
Bedroom 2 (4.37m x 3.10m)
Two double glazed windows to rear. Radiator.
Bedroom 3 (3.30m x 2.74m)
Double glazed window to front. Radiator.
Bedroom 4 (3.25m x 1.83m)
Skylight window. Access to loft space. Radiator.
Bathroom (2.57m x 2.13m)
Double glazed frosted window to side. Suite comprising panel bath, shower cubicle, wash and basin and low level WC. Tiled walls. Heated towel rail.
Garage & Parking
Blocked paved driveway leading to a double garage with two up and over doors, power and lights. Personal door to garden.
Rear Garden
Enclosed by walls and fences. Lawn, patio and raised decked area. Variety of trees and shrubs. Gated side access.
Property Location
Similar Properties
Detached house For Sale Bristol Detached house For Sale BS15 Bristol new homes for sale BS15 new homes for sale Flats for sale Bristol Flats To Rent Bristol Flats for sale BS15 Flats to Rent BS15 Bristol estate agents BS15 estate agents



.png)











