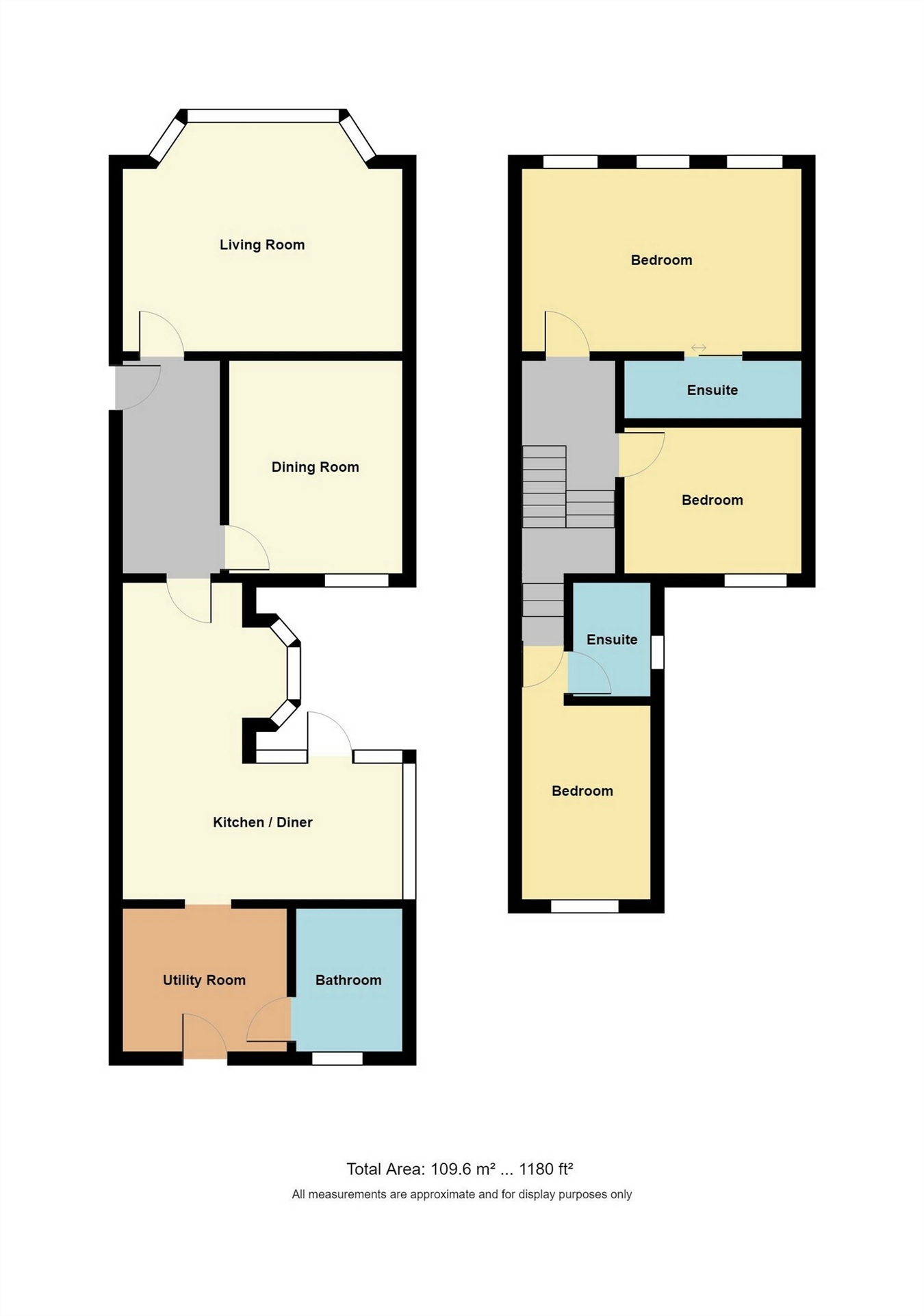3 Bedrooms Detached house for sale in Sydney Road, Whitstable, Kent CT5 | £ 695,000
Overview
| Price: | £ 695,000 |
|---|---|
| Contract type: | For Sale |
| Type: | Detached house |
| County: | Kent |
| Town: | Whitstable |
| Postcode: | CT5 |
| Address: | Sydney Road, Whitstable, Kent CT5 |
| Bathrooms: | 0 |
| Bedrooms: | 3 |
Property Description
Draft details..... A sizeable property close to central Whitstable with a significant plot of land allowing for development, subject to the necessary planning requirements. Enquiries welcome. Viewings are arranged by appointment.
The property itself is a 3/4 bedroom detached home with spacious kitchen-diner, large sitting room and boasting solid oak doors throughout. Two of the bedrooms enjoy en suites, while there is also a family bathroom to the ground floor. The property also offers potential to extend within its own plot.
Ground Floor
Entrance Hall
Entrance door to side, radiator, staircase to first floor, understairs storage area, solid oak flooring, door leading onto...
Sitting Room
15' 5" x 12' 9" (4.70m x 3.89m)
Double glazed sash UPVC bay windows to front, two feature wall hung radiators, solid oak flooring, TV satellite point.
Dining Room/Bedroom Four
12' x 9' 8" (3.66m x 2.95m)
Timber frame window to rear, radiator, solid oak flooring.
Kitchen/Diner
17' 7" x 16' 1" (5.36m x 4.90m) at widest points.
Timber frame window to side, fitted kitchen comprising range of solid wood base units with fitted work surfaces over, inset feature one and half bowl sink and drainer unit with mixer tap and aerator over, free standing gas cooker, dishwasher, space for free-standing full height fridge and freezer unit, open plan through to...
Dining Area
Double glazed UPVC windows with fitted blinds and panels to two sides with double glazed UPVC glass roof, solid oak flooring, radiator, door leading onto...
Utility Room
9' 2" x 7' 10" (2.79m x 2.39m)
Double glazed UPVC door to rear, frosted double glazed UPVC window to side, space and plumbing for washing machine and tumble dryer, wall mounted gas combination boiler, solid wood flooring, door leading onto...
Bathroom
7' 11" x 6' 4" (2.41m x 1.93m)
Frosted double glazed UPVC window to rear, modern fitted bathroom suite comprising panelled bath unit with mixer tap over and hand held shower attachment above and shower screen to side, low level dual flush WC, bidet, pedestal wash hand basin with feature mixer tap over, radiator, part tiled walls, fully tiled flooring.
First Floor
Landing
Split level landing, double glazed UPVC sash window to side, radiator, solid wood original flooring, loft hatch providing access to loft space beyond, doors leading onto...
Bedroom One
15' 5" x 10' 3" (4.70m x 3.12m)
Double glazed UPVC sash windows to front, two radiators, solid wood original flooring, sliding door leading onto...
Ensuite
Large walk in shower cubicle with wall mounted rain head shower unit over and hand held shower attachment to side, low level dual flush WC, vanity unit with surface mounted wash hand basin and mixer tap over, heated towel rail, tiled flooring with electric under floor heating.
Bedroom Two
9' 9" x 8' 3" (2.97m x 2.51m)
Timber frame window to rear, radiator, solid wood original flooring.
Bedroom Three
11' 1" x 7' 1" (3.38m x 2.16m)
Double glazed UPVC window to rear, radiator, solid wood original flooring, door leading onto...
En Suite Shower Room
Frosted double glazed UPVC window to side, fitted en-suite comprising corner shower cubicle with wall mounted mains fed shower unit over, low level dual flush WC, wall mounted vanity unit with surface mounted wash hand basin and mixer tap over, heated towel rail, tiled flooring.
Exterior
Rear Garden
Partly laid to lawn with large decked seating area, various shrubs and flowering planters, free standing summer house, timber cabin (26' x 12') and garden shed, fenced surround, access to side via garden gate, access to front via both sides.
Front Garden
Courtyard front garden.
Property Location
Similar Properties
Detached house For Sale Whitstable Detached house For Sale CT5 Whitstable new homes for sale CT5 new homes for sale Flats for sale Whitstable Flats To Rent Whitstable Flats for sale CT5 Flats to Rent CT5 Whitstable estate agents CT5 estate agents



.png)










