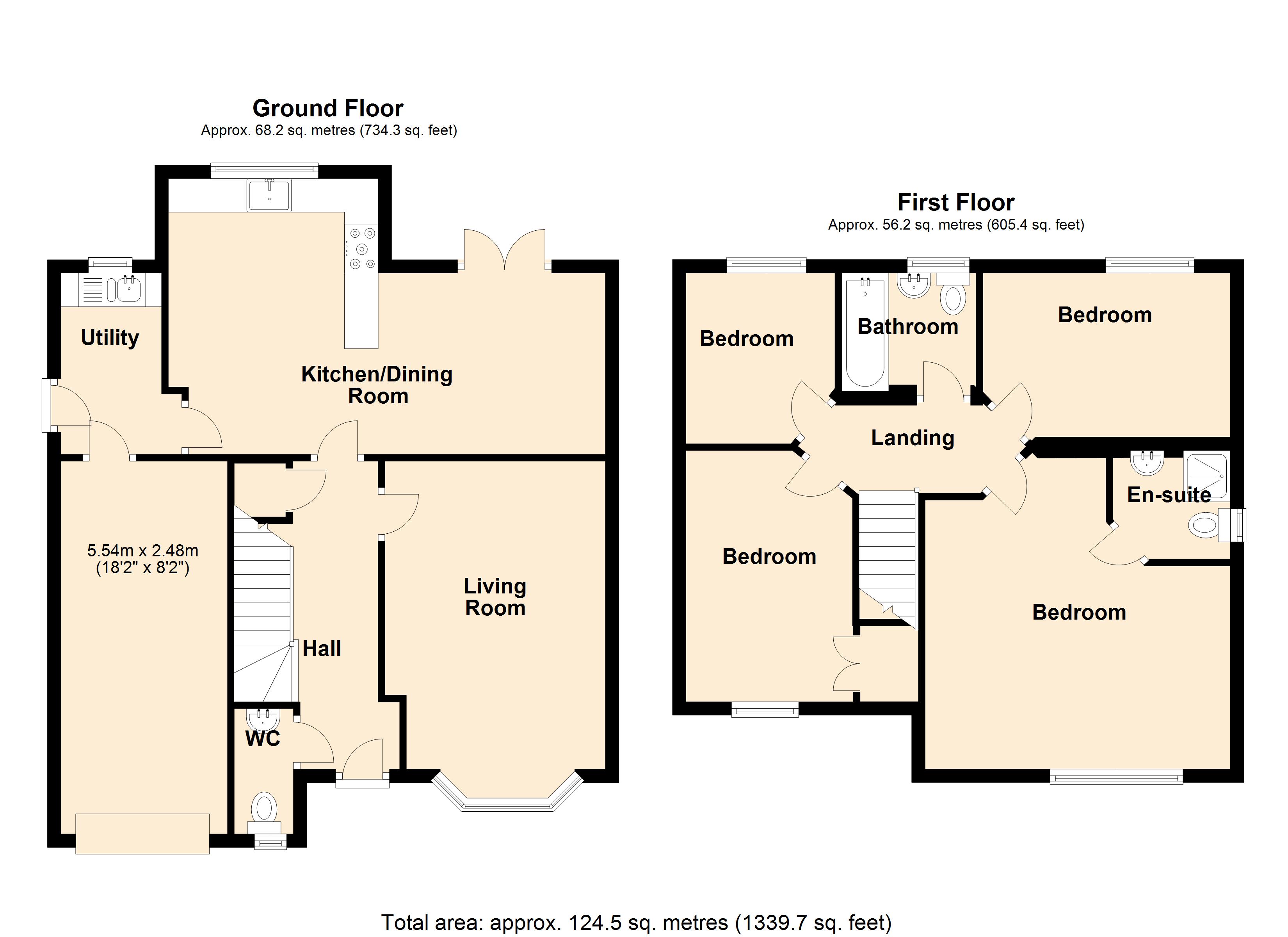4 Bedrooms Detached house for sale in Sykes Close, St. Olaves Road, York YO30 | £ 350,000
Overview
| Price: | £ 350,000 |
|---|---|
| Contract type: | For Sale |
| Type: | Detached house |
| County: | North Yorkshire |
| Town: | York |
| Postcode: | YO30 |
| Address: | Sykes Close, St. Olaves Road, York YO30 |
| Bathrooms: | 2 |
| Bedrooms: | 4 |
Property Description
Stunning four bedroom detached family home conveniently located to nearby local amenities including supermarkets, restaurants and leisure facilities and set within a quiet Cul-de-sac. Located 2 miles from the historic city centre of York and close to the ring road giving easy access to the A64 and M1. The property boasts a good sized kitchen diner with integrated appliances and french doors to the enclosed rear garden, an integral garage with remote controlled door, useful utility room, downstairs WC and ensuite facilities to the master bedroom.
Hall
Under-stairs storage cupboard, radiator, stairs, double part glazed entrance door, door to:
Living Room 4.58m (15') x 3.28m (10'9")
Double glazed bay window to front, two radiators, telephone point, TV point, wood burning stove with glass door.
Kitchen/Dining Room 6.50m (21'4") x 1.00m (3'3")
Fitted with a matching range of base and eye level units with worktop space over, belfast sink unit with mixer tap, built-in dishwasher, space for fridge/freezer, built-in eye level electric oven, built-in five ring gas hob with extractor hood over, built-in microwave, double glazed window to rear, radiator, tiled flooring, double glazed french doors to garden.
Utility 2.69m (8'10") x 1.80m (5'11")
Fitted with a range of base units, 1+1/2 bowl stainless steel sink unit with single drainer and mixer tap, plumbing for washing machine, double glazed window to rear, radiator, tiled flooring, wall mounted gas boiler, part double glazed entrance door, door to:
Integral Garage
Remote-controlled electric up and over door.
WC
Obscure double glazed window to front, fitted with two piece suite comprising pedestal wash hand basin with mixer tap and tiled splashback and low-level WC, radiator, tiled flooring.
First Floor
Landing
Access to loft.
Bedroom 4.40m (14'5") x 4.00m (13'1")
Double glazed window to front, TV point, door to:
En-suite
Fitted with three piece suite comprising pedestal wash hand basin with mixer tap and tiled splashbacks, tiled shower cubicle and low-level WC, tiled splashbacks, obscure double glazed window to side, heated towel rail, tiled flooring.
Bedroom 3.60m (11'10") x 2.48m (8'2")
Double glazed window to front, storage cupboard, radiator.
Bedroom 3.40m (11'2") x 2.78m (9'1")
Double glazed window to rear, radiator.
Bedroom 2.40m (7'10") x 2.22m (7'3")
Double glazed window to rear, radiator.
Bathroom
Fitted with three piece suite comprising panelled bath with independent shower over and mixer tap, pedestal wash hand basin with mixer tap and low-level WC, tiled splashbacks, obscure double glazed window to rear, heated towel rail, tiled flooring.
Property Location
Similar Properties
Detached house For Sale York Detached house For Sale YO30 York new homes for sale YO30 new homes for sale Flats for sale York Flats To Rent York Flats for sale YO30 Flats to Rent YO30 York estate agents YO30 estate agents



.png)











