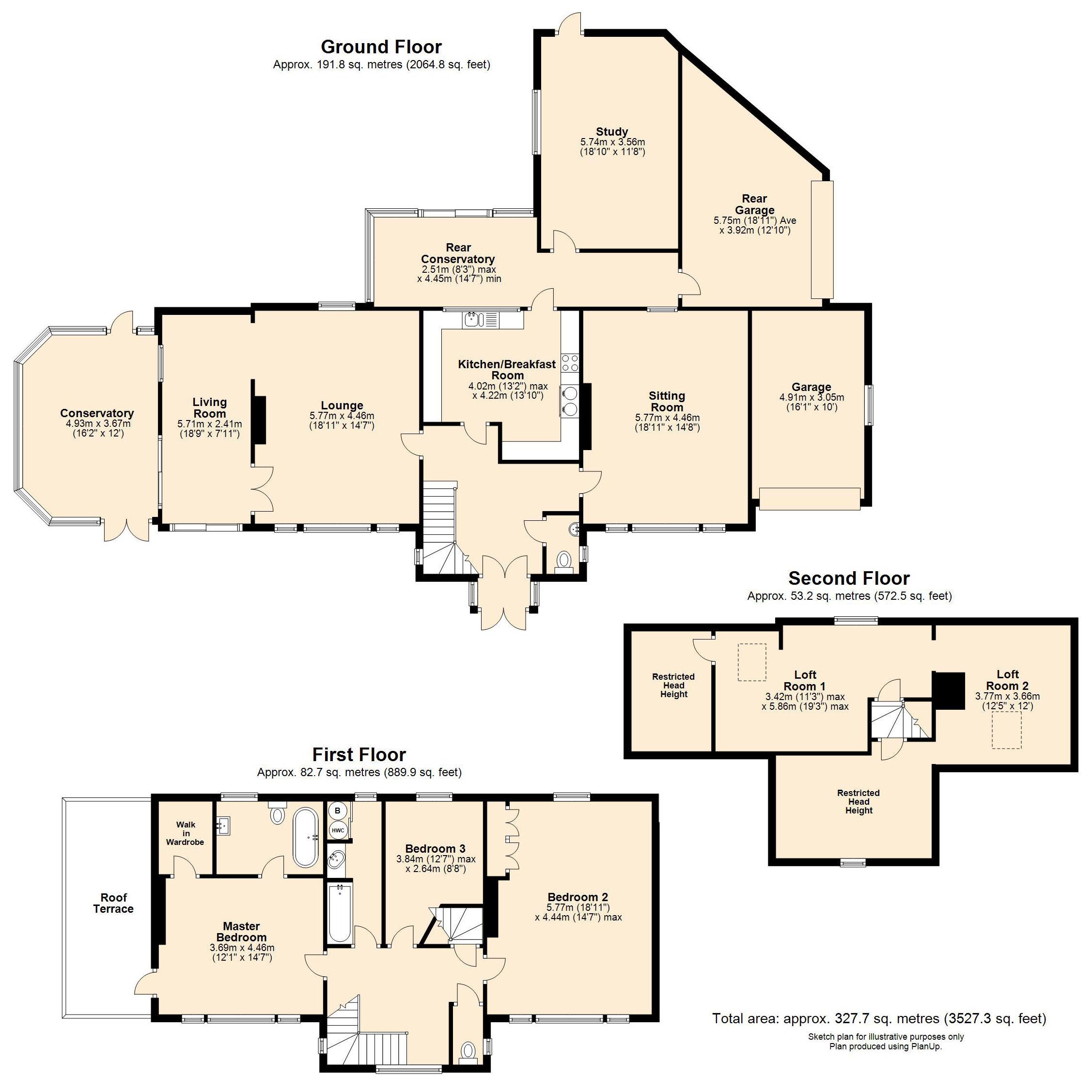3 Bedrooms Detached house for sale in Taits Hill Road, Stinchcombe GL11 | £ 695,000
Overview
| Price: | £ 695,000 |
|---|---|
| Contract type: | For Sale |
| Type: | Detached house |
| County: | Gloucestershire |
| Town: | Dursley |
| Postcode: | GL11 |
| Address: | Taits Hill Road, Stinchcombe GL11 |
| Bathrooms: | 0 |
| Bedrooms: | 3 |
Property Description
An imposing country house of manageable proportions occupying a lovely position on the edge of Stinchcombe Village set in large formal gardens of approximately 3/4 acre. The property was built in the 1930s with Georgian styled elevations and would benefit from some updating and modernisation to create a wonderful family home in a highly desirable location.
The accommodation currently includes four receptions, a kitchen/breakfast room, two conservatories and three first floor bedrooms including a master suite with walk in wardrobe and second bathroom. There are two attic rooms which could provide additional bedrooms and the property would benefit from extensions subject to planning permission and Building Regulation approval. Set well back from the road and approached via a long driveway there are two garages and ample parking for a number of cars.
The area is set within the aonb with scenic countryside walks and rides on the edge of the wooded Cotswold escarpment and famous Cotswold Way. The town of Dursley and village of Cam are close by with a good range of day to day amenities, supermarkets, leisure centre/sports centre and access to the M5 motorway is approximately ten minutes drive providing excellent links to Bristol, Gloucester and Cheltenham and there is a mainline train station at Box Road, Cam; serving Bristol and London (Paddington) via Gloucester.
Porch
entrance hall
Winding staircase leading to first floor, stained glass sash windows, cast iron radiator.
Cloakroom
Stained glass sash window to side, low level WC, hand basin, part tiling to walls and tiled floor.
Sitting room
4.47m (14' 8") x 5.77m (18' 11")
With feature windows to front and window to rear, fireplace with wood burner and two cast iron radiators.
Lounge
4.44m (14' 7") x 5.77m (18' 11")
With feature windows to front and window to rear, fireplace with open fire and cast iron radiator. This room opens into the living room.
Living room
2.41m (7' 11") x 5.72m (18' 9")
With window to side, patio doors to garden and conservatory and radiator.
Conservatory
3.66m (12' 0") x 4.93m (16' 2")
Having sun blinds, tiled floor, warm air heater, French doors to garden and door to rear.
Kitchen/breakfast room
4.22m (13' 10") x 4.01m (13' 2")
With window to rear, range of wall and base units with laminated worktops over, part tiling to walls, one and a half bowl sink unit, inset electric hob and gas Aga both with cooker hoods over, fitted high level electric oven, integral fridge freezer, plumbing for dishwasher and tiled floor.
Rear conservatory
4.44m (14' 7") x 2.51m (8' 3")
Having sun blinds, tiled floor, radiator and doors to garden, study and rear garage.
Study
3.56m (11' 8") x 5.74m (18' 10")
With window to side, door to garden and radiator.
First floor landing
With stained glass sash windows, radiator and hidden behind a door is the staircase leading to second floor.
Bedroom one
4.44m (14' 7") x 3.68m (12' 1")
With feature windows to front, door leading on to roof terrace, walk in wardrobe and two radiators.
Ensuite bathroom
2.87m (9' 5") x 1.98m (6' 6")
With window to rear, low level WC, hand basin, roll top bath with mixer shower tap, part tiling to walls, tiled floor and radiator.
Bedroom two
4.44m (14' 7") x 5.77m (18' 11")
With feature windows to front and window to rear, fitted wardrobes and two radiators.
Bedroom three
2.64m (8' 8") x 3.84m (12' 7") (max)
With window to rear and radiator.
Bathroom
With window to rear, low level WC, hand basin with vanity unit, panelled bath with shower over, part tiling to walls, airing cupboard housing the gas boiler and hot water tank.
Separate WC
With stained glass window to side and low level WC.
Second floor landing
With staircase leading to loft rooms. There is also access into the front loft area which has restricted head height but provides useful storage. There is also a small round window to the front.
Loft room one
5.87m (19' 3") max x 3.43m (11' 3") max
With window to rear plus Velux window, storage in eves and radiator.
Loft room two
3.66m (12' 0") x 3.78m (12' 5")
With Velux window to front.
Rear garage
3.91m (12' 10") x 5.77m (18' 11") Ave
Having electric rolled door, personal door, power and light.
Garage
3.05m (10' 0") x 4.90m (16' 1")
With window to side, electric roller door, tap, power and light.
Brick built outhouse
3.05m (10' 0") x 2.13m (7' 0")
With window to front, this has been used as a workshop. Power is believed to be connected.
Outside
With walls and hedges to front, sides and rear, the property is accessed via its own private drive behind a five bar gate, mainly laid to lawn with wildlife areas, mature trees and shrubs including fruit trees, pond, gravelled area, storage for bins, gated rear access, two wooden sheds, greenhouse, exterior lights and parking for several cars.
View
floor plan
Property Location
Similar Properties
Detached house For Sale Dursley Detached house For Sale GL11 Dursley new homes for sale GL11 new homes for sale Flats for sale Dursley Flats To Rent Dursley Flats for sale GL11 Flats to Rent GL11 Dursley estate agents GL11 estate agents



.png)









