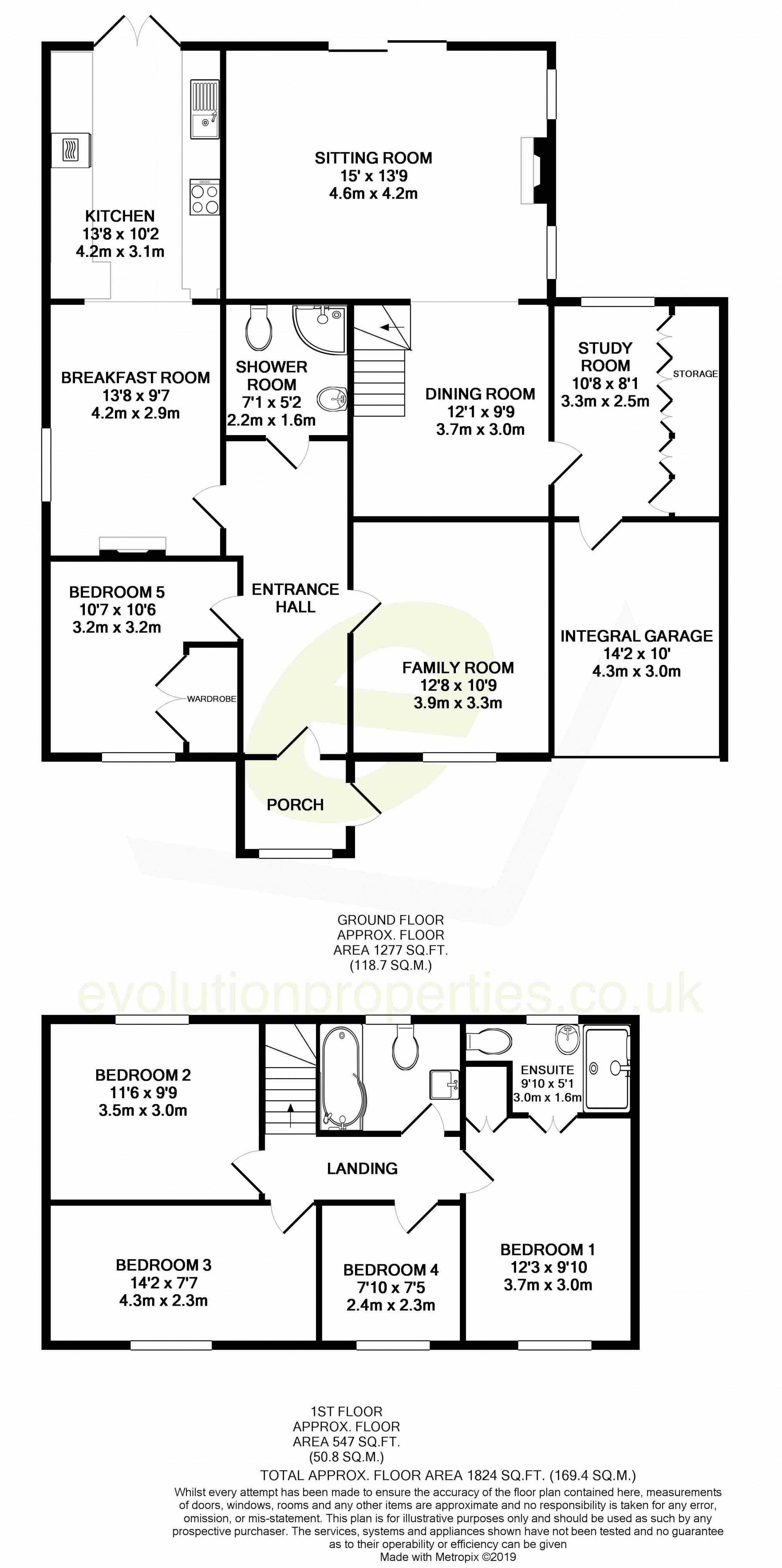5 Bedrooms Detached house for sale in Tally Ho Road, Shadoxhurst, Ashford, Kent TN26 | £ 575,000
Overview
| Price: | £ 575,000 |
|---|---|
| Contract type: | For Sale |
| Type: | Detached house |
| County: | Kent |
| Town: | Ashford |
| Postcode: | TN26 |
| Address: | Tally Ho Road, Shadoxhurst, Ashford, Kent TN26 |
| Bathrooms: | 3 |
| Bedrooms: | 5 |
Property Description
This superbly presented and spacious detached chalet house offers versatile and flexible accommodation, together with a large rear garden which extends to approx. 190' (57.9m). Situated in the popular village of Shadoxhurst which is within easy access of Ashford town centre and International Station with fast trains to London (St Pancras only 37 minutes).
On the ground floor the front door opens to the entrance porch and leads to the entrance hall. There is a double bedroom and family room / bedroom 6 to the front, served by a separate shower room with shower cubicle, w.C and wash hand basin. The superb kitchen and breakfast room has a fine range of modern wall and base units, granite work surfaces, integrated appliances, oven, hob and extractor hood, attractive flooring and double doors opening to the rear garden. The dining room has stairs to the first floor and door to the good sized study with range of fitted storage cupboards and door to the integral garage. The feature sitting room has an ornamental fireplace and sliding doors opening to the patio and garden.
On the first floor there are four bedrooms, the master bedroom with ensuite shower room. There are two further double bedrooms and single bedroom plus the family bathroom which comprises a 'P' shaped bath with shower, w.C and wash hand basin.
Outside the property is approached by a driveway providing off road parking for several vehicles and useful integral garage. The garden is a distinct feature of the property and extends to approximately 190' (57.9m) being enclosed and laid to lawn with numerous shrubs and trees together with a paved patio area.
Other features include Solar Panels, Air Source Heating, Double Glazing, Neutral Decor.
Council Tax Band F as at May 2019 SatNav TN26 1HW
DisclaimerEvolution se for themselves and for the vendors of this property whose agents they are, give notice that:(a) The particulars are produced in good faith, are set out as a general guide only, and do not constitute any part of a contract(b) No person within the employment of Evolution se or any associate of that company has any authority to make or give any representation or warranty whatsoever, in relation to the property.(c) Any appliances, equipment, installations, fixtures, fittings or services at the property have not been tested by us and we therefore cannot verify they are in working order or fit for purpose.
Sitting Room (4.58m x 4.18m)
Dining Room (3.69m x 2.97m)
Study (3.25m x 2.46m)
Living Room (3.88m x 3.26m)
Kitchen (4.16m x 3.09m)
Breakfast Room (4.16m x 2.92m)
Bedroom 5 (3.24m x 3.20m)
Shower Room (2.15m x 1.57m)
Bedroom 1 (3.74m x 3.00m)
En Suite (3.00m x 1.52m)
Bedroom 2 (3.51m x 2.98m)
Bedroom 3 (4.32m x 2.32m)
Bedroom 4 (2.38m x 2.27m)
Bathroom (2.35m x 1.98m)
Property Location
Similar Properties
Detached house For Sale Ashford Detached house For Sale TN26 Ashford new homes for sale TN26 new homes for sale Flats for sale Ashford Flats To Rent Ashford Flats for sale TN26 Flats to Rent TN26 Ashford estate agents TN26 estate agents



.png)











