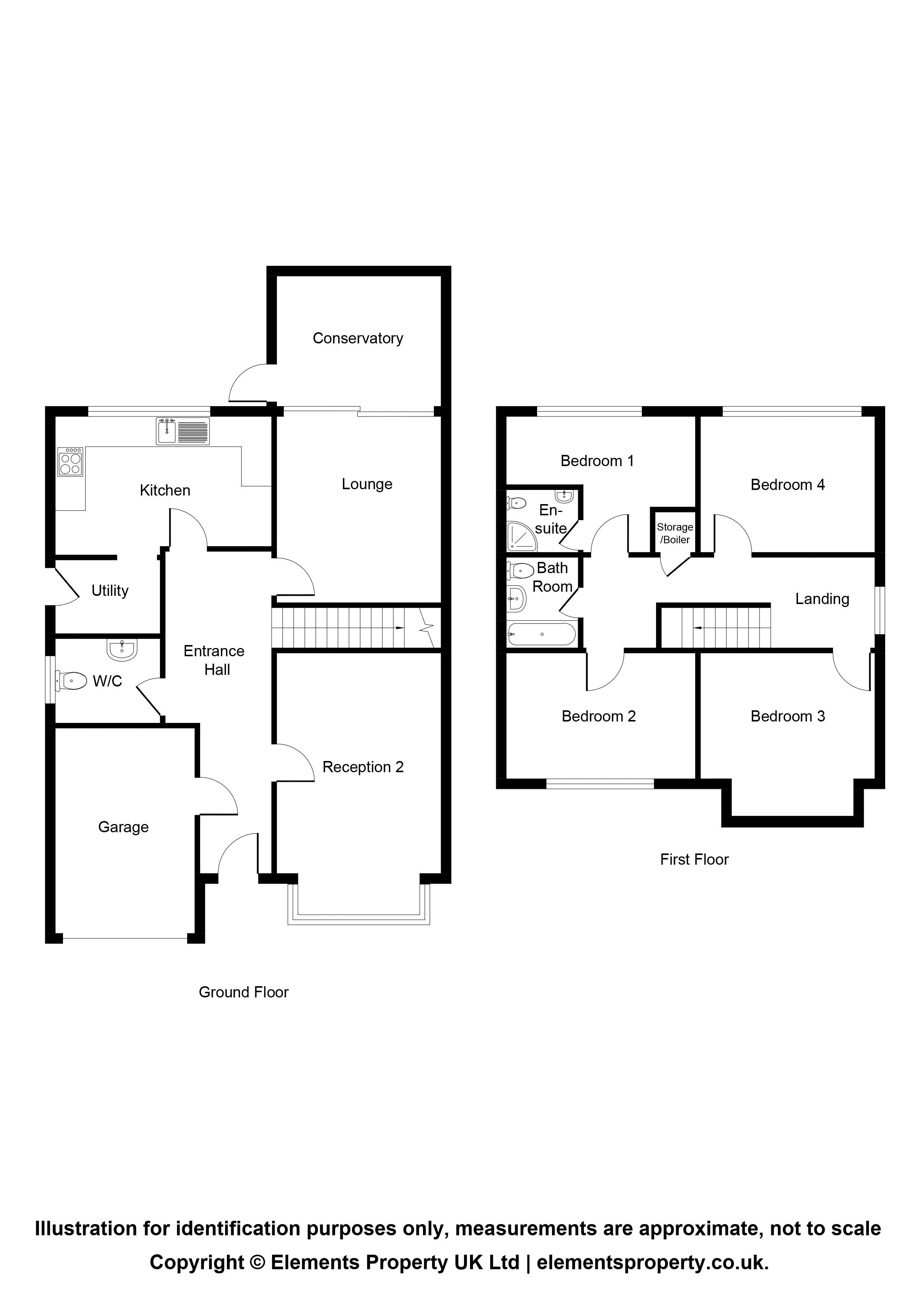4 Bedrooms Detached house for sale in Tameton Close, Luton LU2 | £ 390,000
Overview
| Price: | £ 390,000 |
|---|---|
| Contract type: | For Sale |
| Type: | Detached house |
| County: | Bedfordshire |
| Town: | Luton |
| Postcode: | LU2 |
| Address: | Tameton Close, Luton LU2 |
| Bathrooms: | 3 |
| Bedrooms: | 4 |
Property Description
This great detached property in the popular area of Wigmore, Luton benefits from four-bedrooms (one with En-Suite), Conservatory and Second Reception Room which could be utilised as an office or childs playroom.
Set in a no-through-road enabling your children to play outside safely and close to open fields, allows for a great outdoors lifestyle. With plenty of off road parking to the front, having friends and family visit need never be a problem.
Internally this wonderful home briefly comprises of; Entrance Hall, Second Reception Room, Ground Floor Cloakroom, Lounge, Conservatory, Kitchen, Utility Area, Four Bedrooms, En-suite and Family Bathroom.
Externally there is off road parking to the front with shrubs border, Access to the attached single garage and to the rear, a great sized laid to lawn garden.
Entrance Hall
Ground Floor Cloakroom
Low level WC, Wall hung sink, Part tiled, Radiator, Window.
Study (8' 6'' x 17' 1'' (2.6m x 5.2m))
Lounge (11' 6'' x 15' 9'' (3.5m x 4.8m))
TV Point, Gas Fire Place, Radiator, Patio doors to Conservatory, Carpet flooring
Conservatory (9' 10'' x 11' 10'' (3.0m x 3.6m))
Door to side, Wood laminate flooring, Double glazed windows, Wood laminate flooring, Brick built.
Kitchen (8' 6'' x 11' 2'' (2.6m x 3.4m))
Double glazed window to rear, Double oven with Gas hob, Part tiled, Space for dish washer, Space for fridge, A range of wall and base units, Stainless steel sink with mixer tap.
Utility Area (4' 11'' x 6' 3'' (1.5m x 1.9m))
Plumbing for washing machine
Garage (8' 2'' x 16' 1'' (2.5m x 4.9m))
Up and over door
Rear Garden
Fenced surround, Laid to lawn, Patio area.
First Floor Landing
Bedroom One (9' 6'' x 14' 1'' (2.9m x 4.3m))
Carpet flooring, Built in overhead storage, Radiator, Double glazed window to rear, Door to En-Suite.
En-Suite
Tiled flooring, Corner shower cubicle, Vanity basin, Hidden cistern WC, Frosted double glazed window, Part tiled.
Bedroom Two (8' 10'' x 12' 6'' (2.7m x 3.8m))
Carpet flooring, Double glazed window to front aspect, Radiator.
Bedroom Three (9' 6'' x 11' 10'' (2.9m x 3.6m))
Wood laminate flooring, Radiator, Double glazed window to front aspect.
Family Bathroom
Part tiled walls, Tiled flooring, Bath with mixer taps, Pedestal hand basin, Low level WC, Double glazed window to side aspect.
Bedroom Four
Carpet flooring, Radiator, Double glazed window to rear aspect, Built in over bed storage units.
Property Location
Similar Properties
Detached house For Sale Luton Detached house For Sale LU2 Luton new homes for sale LU2 new homes for sale Flats for sale Luton Flats To Rent Luton Flats for sale LU2 Flats to Rent LU2 Luton estate agents LU2 estate agents



.png)











