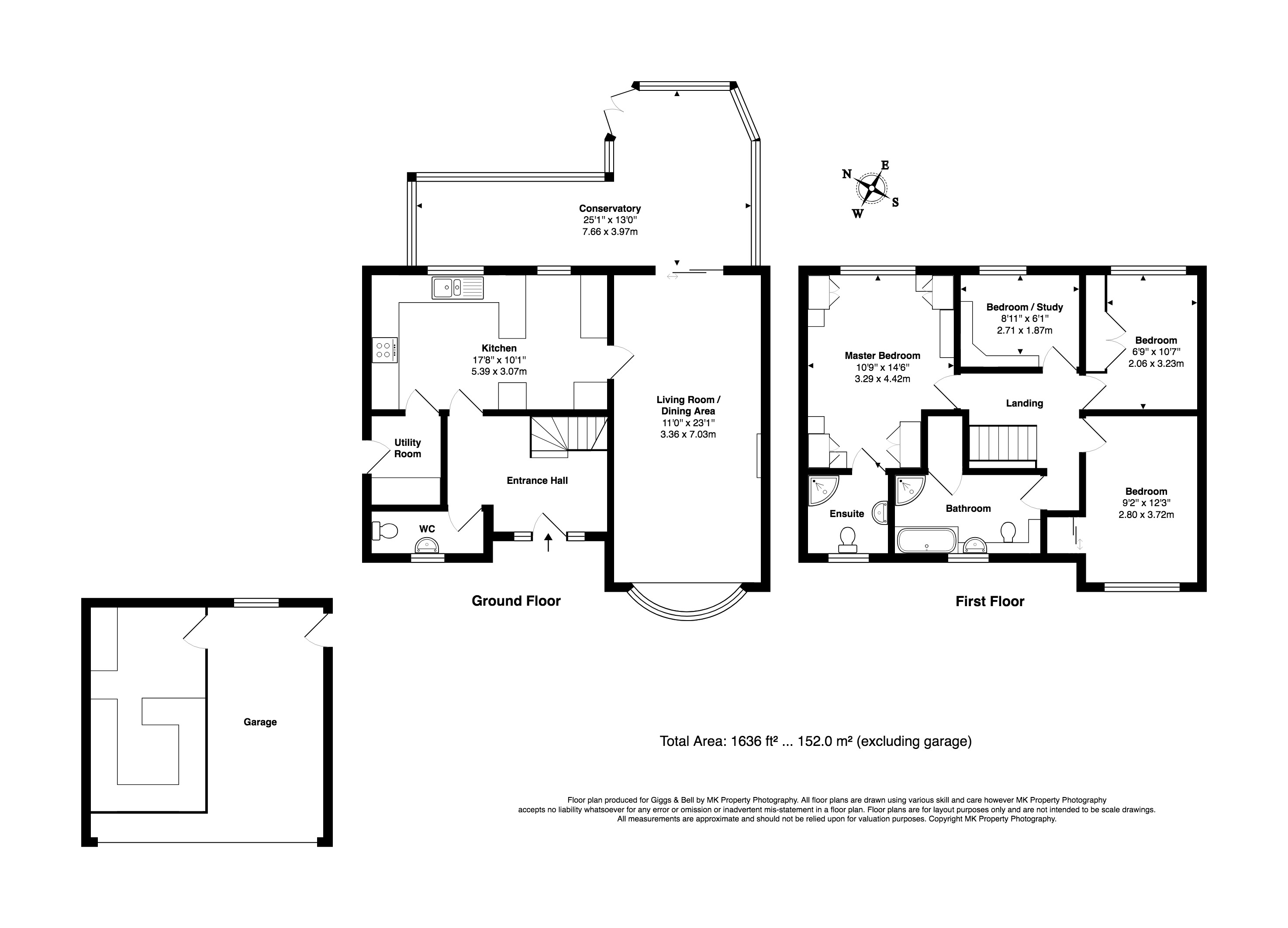4 Bedrooms Detached house for sale in Tameton Close, Luton LU2 | £ 450,000
Overview
| Price: | £ 450,000 |
|---|---|
| Contract type: | For Sale |
| Type: | Detached house |
| County: | Bedfordshire |
| Town: | Luton |
| Postcode: | LU2 |
| Address: | Tameton Close, Luton LU2 |
| Bathrooms: | 3 |
| Bedrooms: | 4 |
Property Description
Giggs & Bell are delighted to offer for sale this outstanding detached family home within a cul-de-sac location with the added benefits of ample vehicular parking.
Tameton Close is situated in the established Wigmore district sought after due to its close proximity to beautiful Bedfordshire and Hertfordshire countryside, and excellent transport connections with Air, Rail and Motorway main travel hubs all within very easy reach. Add to this major supermarket, schooling for all ages and Doctors surgeries all within the locality.
Benefits of the home include gas central heating to radiators, extensive conservatory, double glazing throughout, en-suite to the master bedroom, a detached double width garage and heated outdoor swimming pool.
The accommodation comprises of entrance hall, lounge/dining room, conservatory, kitchen breakfast room, utility room, cloakroom, master bedroom with en-suite, 3 further bedrooms, family bathroom, gardens, heated swimming pool, detached double width garage.
Telephone to view .
Entrance
Part glazed hardwood entrance door with leaded light windows to the side, giving access to.
Reception Hall
Dog leg staircase rising to first floor, dado railing, tiling to floors, built in shoe cupboard, coving to ceiling and spotlights, door to.
Cloakroom
Low flush WC, wash hand basin, single panel radiator, double glazed leaded light window to the front elevation, tiling to floor and further clothes hanging space, electric fuse box, further door leading to.
Kitchen/Breakfast Room (17' 8'' x 10' 1'' (5.38m x 3.07m))
Double bowl inset butler style sink with drainer cut into natural stone worktop, cupboards below and to sides, plumbing for automatic dishwasher, five ring hob with split level double oven and microwave, extractor fan over hob, dual double glazed windows to the rear elevation, single panel radiator, fitted cupboards floor to ceiling unit and open ended unit and eye level and glass display unit, wine racking, spotlights to ceiling, tiling to floor door to.
Utility Room
Plumbing for automatic dishwasher and space for tumble drier, boiler which serves central heating and domestic hot water, double glazed leaded light door to the side elevation, further tiling to floors and spotlights to ceiling.
Lounge/Dining Room (11' 0'' x 23' 1'' (3.35m x 7.03m))
Leaded light bow window to front elevation, deep sill, coving and spotlights to ceiling, radiator, wall light points, sliding patio doors giving access to.
Conservatory (25' 1'' x 13' 10'' (7.64m x 4.21m))
Sitting area overlooking rear garden, casement door which gives access to the patio, tiling to floor, double panel radiator, Dining area, overlooking rear garden, tiling to floor, further double panel radiator.
First Floor Landing
Hatch to loft space with pull down ladder, door to.
Master Bedroom (10' 9'' x 14' 6'' (3.27m x 4.42m))
Range of fitted wardrobes with bridging cupboard over bed space, double glazed window to the rear elevation, radiator.
En-Suite
Low flush WC, wash hand basin, large tiled shower cubicle with sliding door frontage, tiling to floor, heated towel rail, double glazed window to front elevation.
Bedroom 2 (9' 2'' x 12' 3'' (2.79m x 3.73m))
Double glazed window to front elevation, single panel radiator below, range of fitted wardrobes with sliding mirror door frontage.
Bedroom 3 (6' 9'' x 10' 7'' (2.06m x 3.22m))
Double glazed window to rear elevation, single panel radiator below, range of fitted wardrobes, vanity unit, laminate wood flooring.
Bedroom 4 (8' 1'' x 6' 1'' (2.46m x 1.85m))
Currently used as a study with a range of fitted study furniture, desk drawers and cupboards, single panel radiator, double glazed window to rear elevation.
Family Bathroom
Low flush WC, vanity wash hand basin with cupboards below, panel bath, separate tiled shower cubicle, sliding glass door frontage, tiling to floor and complimentary tiling to walls, double glazed window to front elevation, heated towel rail, deep airing cupboard with ample clothes folding storage, no immersion.
Outside
Front Garden
Laid mainly to lawn with an array of flower and shrub borders, block paved driveway which offers parking for three vehicles side by side, offers access to.
Garage
Power and light, up and over doors, eaves storage, currently part used as a hobbies room, side access via double gates to.
Rear Garden
Laid mainly to paving with an array of flower and shrub borders, raised and enclosed by railway sleepers, heated swimming pool, greenhouse, further lawn area, and greenhouse, all enclosed by wood panel fencing or mature conifers, large shed which houses pump station for pool.
Property Location
Similar Properties
Detached house For Sale Luton Detached house For Sale LU2 Luton new homes for sale LU2 new homes for sale Flats for sale Luton Flats To Rent Luton Flats for sale LU2 Flats to Rent LU2 Luton estate agents LU2 estate agents



.png)











