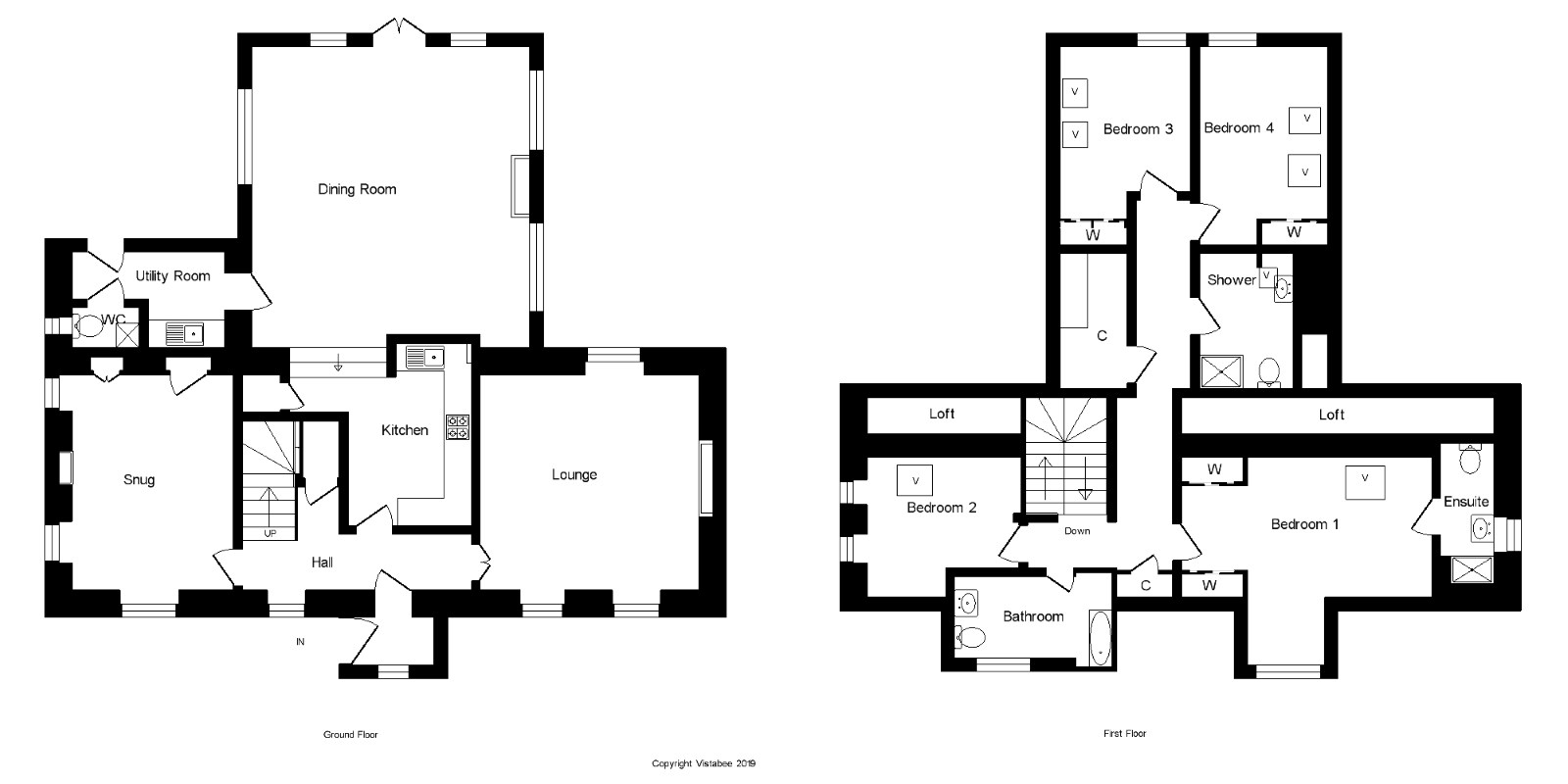4 Bedrooms Detached house for sale in Tanthorn, Kilmarnock, East Ayrshire KA3 | £ 295,000
Overview
| Price: | £ 295,000 |
|---|---|
| Contract type: | For Sale |
| Type: | Detached house |
| County: | East Ayrshire |
| Town: | Kilmarnock |
| Postcode: | KA3 |
| Address: | Tanthorn, Kilmarnock, East Ayrshire KA3 |
| Bathrooms: | 2 |
| Bedrooms: | 4 |
Property Description
A rare opportunity to purchase a simply stunning and immediately impressive detached villa of some distinction full of charm and character, completely renovated and extended by the current owners yet retaining many of its original features. The property occupies a rather quiet and tranquil location on the outskirts of Kilmarnock with spectacular views and within close proximity to the M77 motorway linking with Glasgow City Centre within 35 minutes. Externally there are generous garden grounds to the front, side and rear including driveway parking, car port and garage together with a large workshop/shed. The rear gardens are well maintained and enjoy a southerly aspect benefitting from all day sunshine, are fully enclosed and child safe with a mix of hard and soft landscapes including a well maintained lawn and various patio areas bordered by seasonal shrubs, trees and hedges. Internally the accommodation is formed over two levels with the initial hallway providing access to the main apartments on the ground floor, these include the charming lounge room to the front, separate snug room which could be utilised as an additional bedroom if required. Both of these rooms have multi fuel stoves. To the rear of the house is without doubt the jewel in the crown of this stylish family home, located within the extended portion of the property featuring a wonderful open plan family area incorporating a luxurious kitchen with attractive tiled flooring, contrasting granite worktops together with a range of cream gloss units, bespoke shelving and a range of built in neff appliances. The extremely bright and spacious family area has windows to all sides and French doors to the rear garden together with a log burner and built in home entertainment system (amps not included). There is a separate utility room to the side with downstairs WC. Upstairs there are four additional bedrooms, the master featuring a three piece en-suite shower room in addition to a family bathroom plus separate shower room at the rear of the upper level serving bedrooms three and four. In addition the property is fully double glazed and has central heating powered by an oil fired boiler. Quite simply this property is sure to appeal to all who view given the quality of refurbishment, scope of accommodation, high standard of finish throughout and viewing is essential to fully appreciate both the property itself and the location.
Hall x .
Lounge15'5" x 15'5" (4.7m x 4.7m).
Snug10'2" x 15'5" (3.1m x 4.7m).
Kitchen9'2" x 13'9" (2.8m x 4.2m).
Utility Room9'6" x 7'6" (2.9m x 2.29m).
Family / Dining Room18'8" x 21'7" (5.7m x 6.58m).
WC x .
Bedroom 117'8" x 10'5" (5.38m x 3.18m).
Ensuite3'7" x 8'10" (1.1m x 2.7m).
Bedroom 212'1" x 10'5" (3.68m x 3.18m).
Bedroom 39'3" x 15'9" (2.82m x 4.8m).
Bedroom 49'3" x 15'9" (2.82m x 4.8m).
Shower Room5'11" x 8'10" (1.8m x 2.7m).
Bathroom6'10" x 5'6" (2.08m x 1.68m).
Property Location
Similar Properties
Detached house For Sale Kilmarnock Detached house For Sale KA3 Kilmarnock new homes for sale KA3 new homes for sale Flats for sale Kilmarnock Flats To Rent Kilmarnock Flats for sale KA3 Flats to Rent KA3 Kilmarnock estate agents KA3 estate agents



.png)











