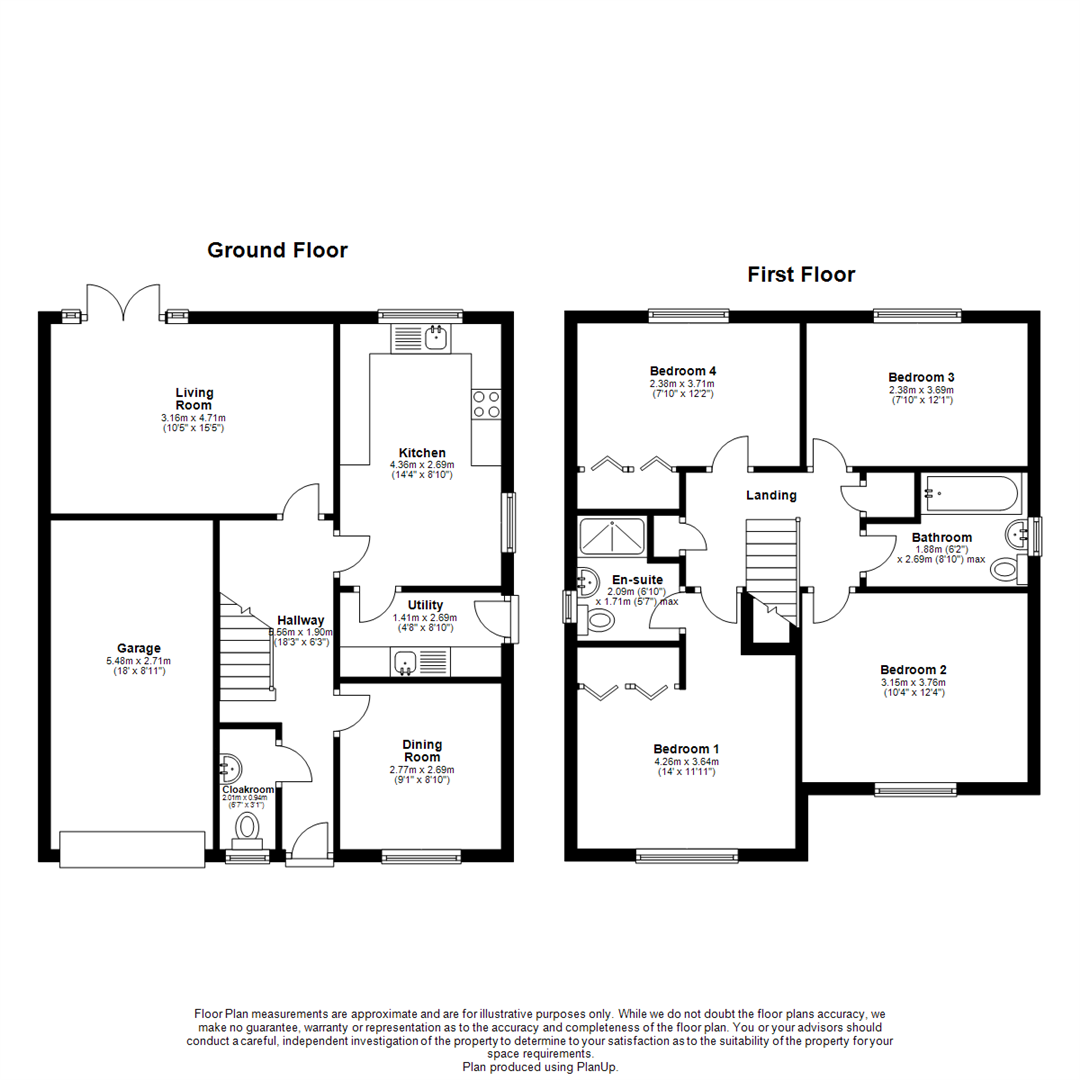4 Bedrooms Detached house for sale in Tantree Way, Brixworth, Northampton NN6 | £ 339,000
Overview
| Price: | £ 339,000 |
|---|---|
| Contract type: | For Sale |
| Type: | Detached house |
| County: | Northamptonshire |
| Town: | Northampton |
| Postcode: | NN6 |
| Address: | Tantree Way, Brixworth, Northampton NN6 |
| Bathrooms: | 2 |
| Bedrooms: | 4 |
Property Description
Chelton Brown are pleased to offer this well presented four bedroom detached family home situated in the popular village of Brixworth.
The property briefly comprises of; entrance hallway, modern fitted kitchen with utility room, living room with French doors out to the rear garden, dining room and cloakroom. To the first floor are four double bedrooms, two with built in wardrobes, master with en-suite and the family bathroom.
The landscaped rear garden which faces in a southerly aspect has a large patio area which leads to laid lawn and a decking area to the top with the benefit of side access to the front which has off road parking for two vehicles leading to the integral garage.
Further benefits include no upward chain, gas central heating and UPVC double glazing.
EPC Rating D
Beautifully Presented Four Bedroom Detached House - Brixworth - NN6
Hallway (5.56m x 1.90m (18'3" x 6'3"))
Entrance hallway with stairs to first floor with understairs cupboard and doors leading off to living room, dining room, kitchen and cloakroom.
Kitchen (4.36m x 2.69m (14'4" x 8'10"))
Modern fitted kitchen with a range of base and eye level units incorporating sink with drainer, dishwasher, Neff double oven, induction hob and stainless steel extractor. Window to side and rear aspect. High gloss tiled flooring.
Utility (1.41m x 2.69m (4'8" x 8'10"))
Leading off from the kitchen with base and eye level units incorporating sink with drainer. Side door to rear garden.
Living Room (3.16m x 4.71m (10'4" x 15'5"))
Generously sized living room with French doors which lead out to the rear garden.
Dining Room (2.77m x 2.69m (9'1" x 8'10"))
Separate dining room with window to front aspect.
Cloakroom (2.01m x 0.94m (6'7" x 3'1"))
Low level flush WC and basin with window to front aspect.
Landing
Doors leading off to all bedrooms, family bathroom, airing and storage cupboards.
Bedroom 1 (4.26m x 3.64m (14'0" x 11'11"))
Master bedroom with built in double wardrobe and en-suite. Window to front aspect.
En-Suite (2.09m x 1.71m (6'10" x 5'7"))
Fitted suite comprising of; shower cubicle with Aqualisa shower, basin and pedestal and low level flush WC. Window to side aspect.
Bedroom 2 (3.15m x 3.76m (10'4" x 12'4"))
Second large double bedroom with window to front aspect.
Bedroom 3 (2.38m x 3.69m (7'10" x 12'1"))
Third double bedroom with window to rear aspect.
Bedroom 4 (2.38m x 3.71m (7'10" x 12'2"))
Fourth bedroom with built in double wardrobes and window to rear aspect.
Bathroom (1.88m x 2.69m (6'2" x 8'10"))
White fitted suite comprising of; bath with Aqualisa shower and fitted glass screen, basin and pedestal and low level flush WC. Window to side aspect.
Garage
Integral single garage with 'up and over' door to the front.
Rear Garden
Well maintained south facing landscaped garden with a patio area leading to laid lawn with decking to the top corner. Side gate which leads to the front.
Property Location
Similar Properties
Detached house For Sale Northampton Detached house For Sale NN6 Northampton new homes for sale NN6 new homes for sale Flats for sale Northampton Flats To Rent Northampton Flats for sale NN6 Flats to Rent NN6 Northampton estate agents NN6 estate agents



.png)











