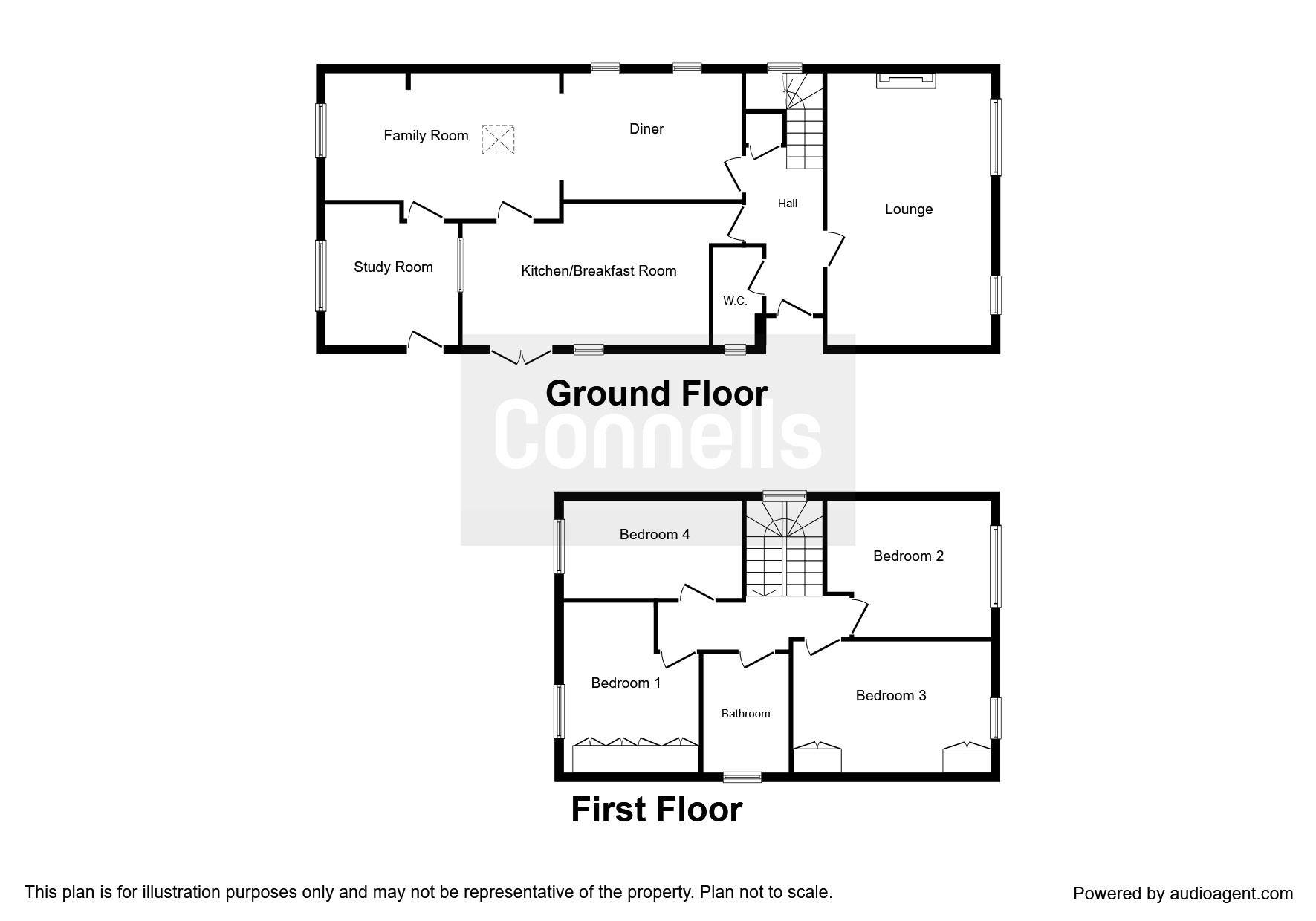4 Bedrooms Detached house for sale in Tarham Close, Horley RH6 | £ 500,000
Overview
| Price: | £ 500,000 |
|---|---|
| Contract type: | For Sale |
| Type: | Detached house |
| County: | Surrey |
| Town: | Horley |
| Postcode: | RH6 |
| Address: | Tarham Close, Horley RH6 |
| Bathrooms: | 2 |
| Bedrooms: | 4 |
Property Description
Summary
Guide Price £500k-£540kA well presented detached house in a cul de sac position. Offering flexible accommodation with 4 reception rooms on the ground floor, kitchen/breakfast room, study & cloakroom. All bedrooms on the first floor can take a double bed. Wraparound garden. Garage & driveway parking.
Description
guide price £500,000 - £540,000 offered with no onward chain. Call Connells to view this extended four bedroom detached house in Horley. Offering flexible accommodation the present owners have it set up as a family home but it could also work for a homeworker or family looking for an integral annex option for visitors or family. The ground floor comprises of hallway, lounge, formal dining room, cloakroom, kitchen / breakfast, utility area, study & family room which is part divided to create a media area. The upper floor offers four generous bedrooms and bathroom with the added bonus of shower cubicle as well as bath. The private gardens surround the house with stone style patio, lawns, established shrubs, flower borders, fruit trees and raised vegetable beds. Parking is catered for with the private driveway and garage. A viewing to appreciate the space and flexibility this house has to offer is highly recommended.
Ground Floor:
Entrance Porch
Gas and electric meter cupboard
Inside
Entrance Hall
Door to porch, understairs cupboard with space for coats and shoes, telephone point, coved ceiling and downlights.
Cloakroom
Wall hung wash hand basin with tiled splashback, WC, double glazed window to front, tiled floor, vanity cupboard and mirror. Heated towel rail. Panel door.
Study 9' 6" max x 9' 7" max ( 2.90m max x 2.92m max )
Double glazed window to rear, radiator, panel door to family room, obscured double glazed door to garden.
Lounge 19' 3" x 11' 9" ( 5.87m x 3.58m )
Two double glazed windows to side, radiator, TV point, electric coal affect fire in sandstone style fireplace and hearth. Coved ceiling.
Dining Room 12' 9" x 8' 9" ( 3.89m x 2.67m )
Two double glazed windows to side, radiator, coved ceiling. Open to:
Family Room 17' 6" x 10' 8" max ( 5.33m x 3.25m max )
Double glazed window to side, radiator, TV point, coved ceiling, sky light, panel door to hall.
Kitchen / Breakfast Room 18' 5" plus entrance x 10' 3" ( 5.61m plus entrance x 3.12m )
Double glazed window to side, fitted kitchen with wall and base units, matching drawers and display cabinet, part tiled, work surfaces, two separate sink/drainers one of which is in the kitchen area and the other in the utility area, Stoves stainless steel fan assisted gas oven & hob, cooker hood, plumbing for dishwasher, Bosch tumble dryer, dishwasher and washing machine. Fridge/freezer, boiler, radiator, panel door to hall, double glazed french door to garden. Tile effect floor.
First Floor:
Landing
Stairs rising from hallway, double glazed window to side with fitted blind, ceiling downlights, loft access - part boarded and lighting
Bedroom One 12' 7" max x 12' 2" max ( 3.84m max x 3.71m max )
Double glazed window to rear, fitted seven door wardrobes with hanging shelves and drawers, coved ceiling, panel door and radiator.
Bedroom Two 12' 2" max x 9' 6" max ( 3.71m max x 2.90m max )
Double glazed window to front, coved ceiling, panel door.
Bedroom Three 12' 6" x 9' 6" to rear of wardrobe ( 3.81m x 2.90m to rear of wardrobe )
Double glazed window to front, panel door and coved ceiling. Range of fitted wardrobes with hanging space and shelves.
Bedroom Four 13' 3" x 7' 6" ( 4.04m x 2.29m )
Double glazed window to rear and panel door.
Bathroom
Obscured double glazed window to side, vanity cabinet, wash hand basin, ceiling downlight, heated towel rail, WC, bath with mixer taps and hand held shower, shower cubicle with power shower. Tile effect flooring and tiled walls.
Outside:
Gardens
Hedge lined to front and side, Indian sand stone style patio area, apple and plum trees. Love seat with clematis. Established shrubs and borders. Lawn and shed. Raised vegetable bed to side. Gate to driveway.
Garage
Up and over door, power and lighting. Window to rear.
Parking
Dropped kerb giving access to driveway for two cars.
1. Money laundering regulations - Intending purchasers will be asked to produce identification documentation at a later stage and we would ask for your co-operation in order that there will be no delay in agreeing the sale.
2: These particulars do not constitute part or all of an offer or contract.
3: The measurements indicated are supplied for guidance only and as such must be considered incorrect.
4: Potential buyers are advised to recheck the measurements before committing to any expense.
5: Connells has not tested any apparatus, equipment, fixtures, fittings or services and it is the buyers interests to check the working condition of any appliances.
6: Connells has not sought to verify the legal title of the property and the buyers must obtain verification from their solicitor.
Property Location
Similar Properties
Detached house For Sale Horley Detached house For Sale RH6 Horley new homes for sale RH6 new homes for sale Flats for sale Horley Flats To Rent Horley Flats for sale RH6 Flats to Rent RH6 Horley estate agents RH6 estate agents



.png)











