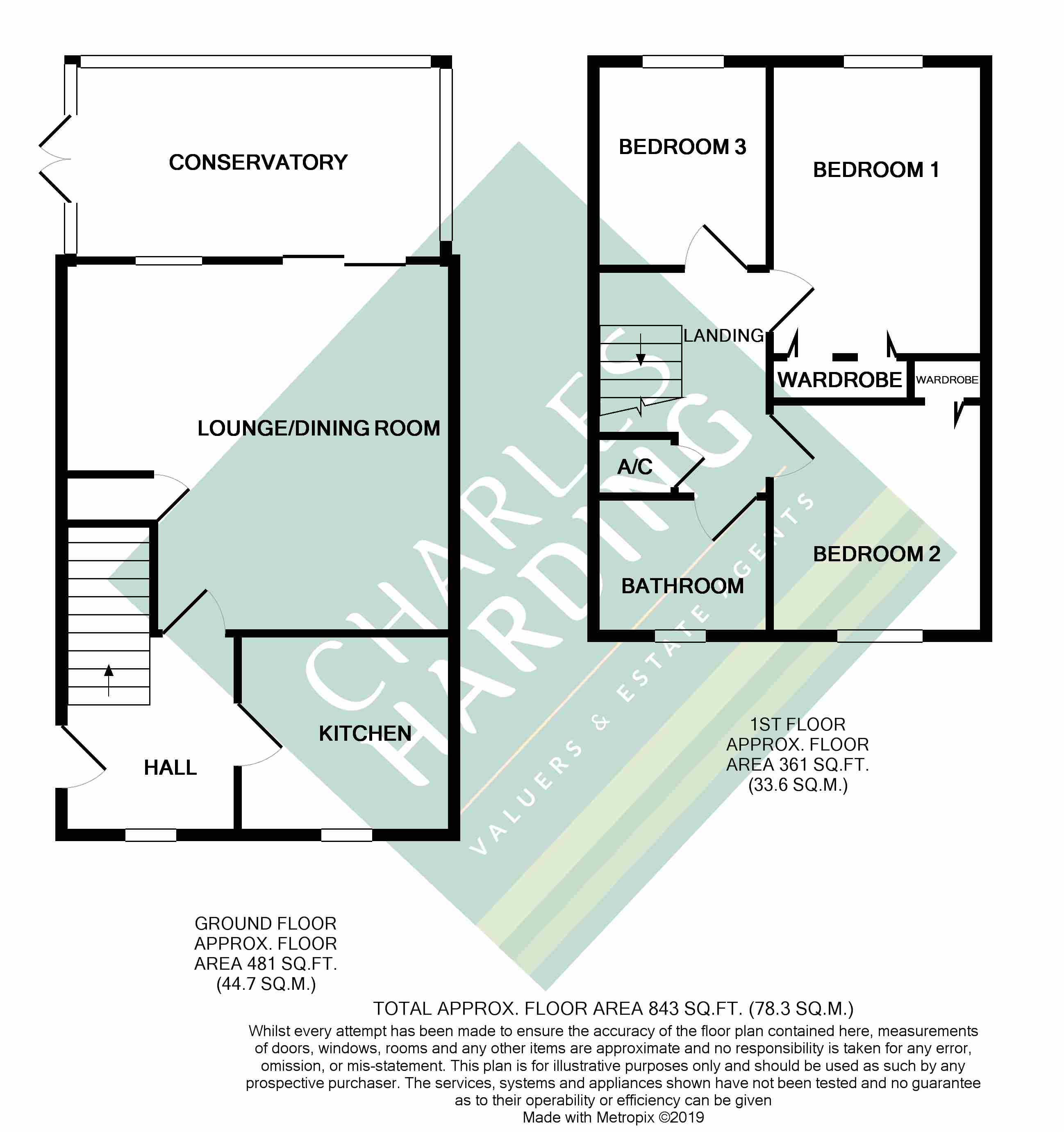3 Bedrooms Detached house for sale in Tarragon Close, Swindon, Wiltshire SN2 | £ 275,000
Overview
| Price: | £ 275,000 |
|---|---|
| Contract type: | For Sale |
| Type: | Detached house |
| County: | Wiltshire |
| Town: | Swindon |
| Postcode: | SN2 |
| Address: | Tarragon Close, Swindon, Wiltshire SN2 |
| Bathrooms: | 1 |
| Bedrooms: | 3 |
Property Description
A well presented 3 bedroom detached home with feature conservatory, occupying A corner plot in a popular location. Externally the home boasts a pleasant good sized enclosed rear garden along with garage and additional block paved driveway for three to four cars. An internal viewing is highly recommended to appreciate, with the accommodation briefly comprising; three bedrooms, bathroom, entrance hall, modern fitted kitchen and living/dining room, the spacious conservatory then compliments the accommodation. Further attributes include uPVC double glazing and gas central heating. The landscaped rear garden along with the parking is then a particular feature of this home which is situated in a cul de sac within a popular and established residential location, providing good access to local shops, schools and amenities.
Front Door To Entrance Hall:
Entrance Hall:
Stairs to first floor landing, radiator, uPVC double glazed window to front aspect, tiled flooring, doors to living/dining room & kitchen.
Living/Dining Room:
4.8m (max) x 4.55m (max) narrowing to 3.68m (l-shaped) - Sliding double glazed patio doors to rear aspect leading to conservatory, uPVC double glazed window to rear aspect, feature focal fireplace, door to useful under stairs cupboard, radiator.
Kitchen: (2.646m x 2.448m)
Modern fitted kitchen comprising stainless steel one and a half bowl single drainer sink unit, mixer taps, cupboard below, further range of matching cupboards and drawers at both eye and base level with colour coordinated rolled edge work surfaces and tiled splash backs, space and point for cooker, space and plumbing for washing machine, recess for fridge/freezer, uPVC double glazed window to front aspect, tiled flooring.
Conservatory: (4.306m x 2.432m)
Feature conservatory with brick built base, uPVC double glazed windows to side and rear aspect, pitched roof, double glazed french doors intern leading to garden, tiled flooring, radiator.
First Floor Landing:
Access to loft space, door to airing cupboard, doors to bedrooms and bathrooms.
Bedroom 1: (3.6m x 2.64m)
Upvc double glazed window to rear aspect, radiator, two folding doors to built in recessed wardrobes.
Bedroom 2: (2.9m x 2.64m)
Folding door to built in recessed wardrobe, uPVC double glazed window to front aspect, radiator.
Bedroom 3: (2.553m x 2.059m)
UPVC double glazed window to rear aspect, radiator.
Family Bthroom:
Fitted white suite comprising panel enclosed bath, mixer taps, shower attachment over, pedestal wash hand basin, low level WC, colour coordinated tiling to principal areas, obscure uPVC double glazed window to front aspect, radiator, electric shaver point and light.
Outside:
Front:
Property is approached via a block paved driveway providing off road parking for 3 to 4 cars, stone chipping border, leading to garage with metal up and over door and personal door to garden.
Rear Garden:
A particular feature of this home is the good sized enclosed landscaped rear garden comprising patio area with additional raised patio area, remainder laid to lawn, flower and shrub border, outer stone chipping border, side pedestrian access, enclosed by wooden fencing.
Property Location
Similar Properties
Detached house For Sale Swindon Detached house For Sale SN2 Swindon new homes for sale SN2 new homes for sale Flats for sale Swindon Flats To Rent Swindon Flats for sale SN2 Flats to Rent SN2 Swindon estate agents SN2 estate agents



.png)











