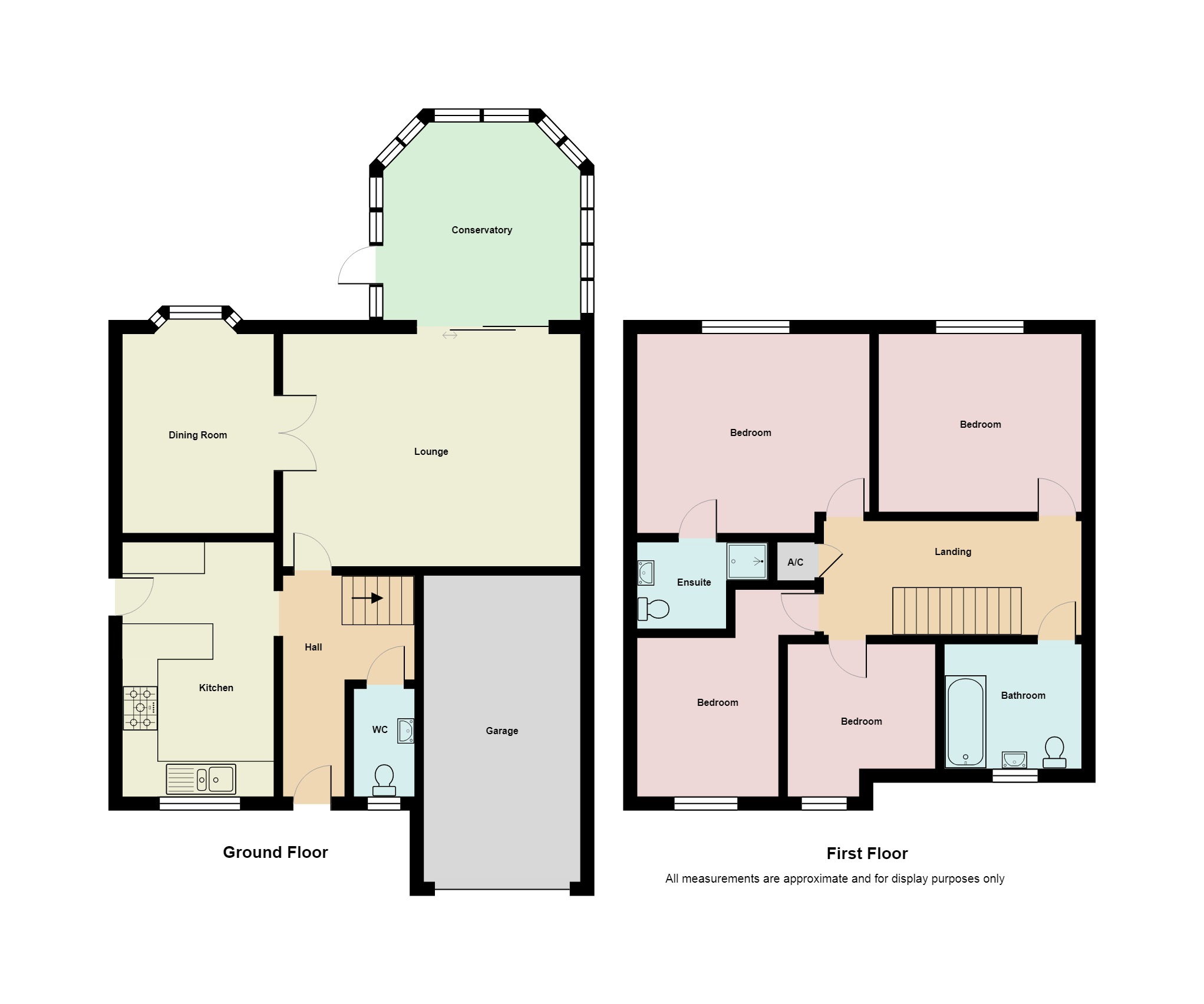4 Bedrooms Detached house for sale in Tarragon Drive, Meir Park, Stoke-On-Trent ST3 | £ 290,000
Overview
| Price: | £ 290,000 |
|---|---|
| Contract type: | For Sale |
| Type: | Detached house |
| County: | Staffordshire |
| Town: | Stoke-on-Trent |
| Postcode: | ST3 |
| Address: | Tarragon Drive, Meir Park, Stoke-On-Trent ST3 |
| Bathrooms: | 2 |
| Bedrooms: | 4 |
Property Description
Property summary Martin and Co welcome to the market this lovely modern four bedroomed detached house, situated on the popular Meir Park estate. This property must been seen to appreciate its location on the estate, which looks out onto greenery and the park. The property has entrance hallway with downstairs cloakroom, fully fitted kitchen, large lounge with double doors into the dining room. There is also a lovely conservatory off the lounge, which leads out onto the enclosed rear garden. To the first floor there is a master bedroom with an en-suite shower room and three further bedrooms with a family bathroom with shower over the bath. To the front of the property there is a driveway leading to a garage. Viewing Recommended!
Entrance hall 12' 3" x 7' 3" (3.75m x 2.23m) Laminate flooring, carpet to stairs, radiator
downstairs cloakroom 6' 0" x 3' 4" (1.83m x 1.03m) Window to front elevation, low level WC, pedestal sink, laminate flooring, radiator
lounge 15' 7" x 12' 11" (4.77m x 3.94m) Patio doors leading to conservatory, carpet, coving to ceiling, double doors to dining room
dining room 11' 0" x 8' 4" (3.37m x 2.56m) Window to rear elevation, carpet, coving to ceiling, radiator
kitchen 14' 1" x 8' 4" (4.31m x 2.56m) Door to side elevation, window to front elevation, comprising of wall and base units with drawers, work surface over, 5 hob Tecnik 1100 dual fuel stainless steel cooker, stainless steel one half bowl with mixer taps, tile splash back, intergrated dishwasher and washing machine, vinyl flooring, radiator
conservatory 10' 11" x 10' 11" (3.34m x 3.33m) Tiled flooring, blinds
master bedroom 12' 11" x 10' 9" (3.94m x 3.30m) Window to rear elevation, carpet, radiator
en-suite 4' 11" x 4' 9" (1.51m x 1.46m) Shower cubical, pedestal sink, low level WC
bedroom two 11' 3" x 9' 10" (3.44m x 3.00m) Window to rear elevation, laminate flooring, radiator
bedroom three 9' 5" x 8' 0" (2.88m x 2.46m) Window to front elevation, carpet, radiator
bedroom four 9' 0" x 8' 2" (2.76m x 2.50m) Window to front elevation, carpet, radiator
bathroom 7' 7" x 6' 11" (2.32m x 2.11m) Window to front elevation, comprising of bath with shower over, pedestal sink, tiled walls, radiator
garage 17' 0" x 8' 8" (5.20m x 2.65m)
externally Gardens to front and rear, providing off road parking
Property Location
Similar Properties
Detached house For Sale Stoke-on-Trent Detached house For Sale ST3 Stoke-on-Trent new homes for sale ST3 new homes for sale Flats for sale Stoke-on-Trent Flats To Rent Stoke-on-Trent Flats for sale ST3 Flats to Rent ST3 Stoke-on-Trent estate agents ST3 estate agents



.png)










