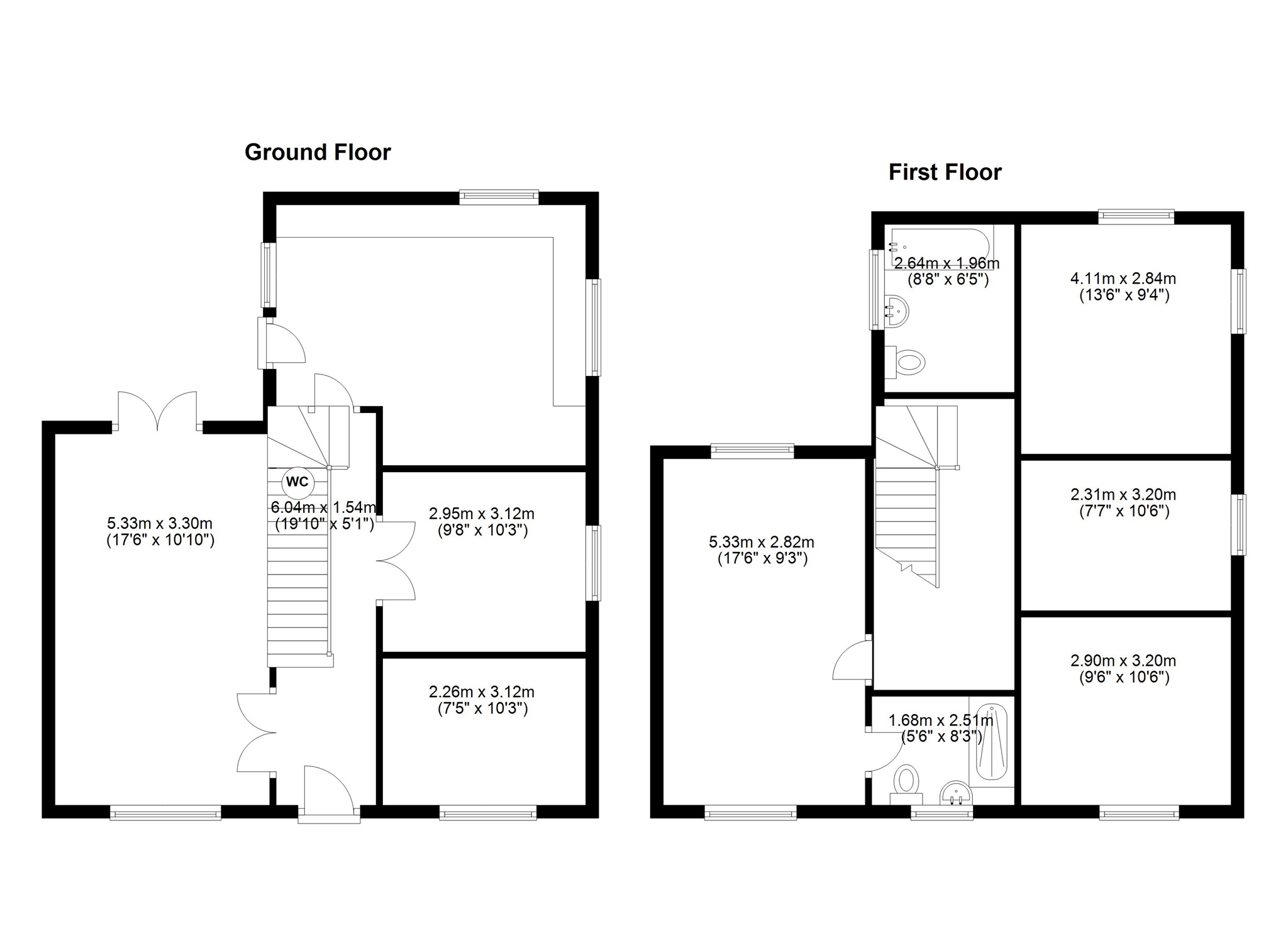4 Bedrooms Detached house for sale in Tatham Road, Llanishen, Cardiff CF14 | £ 399,950
Overview
| Price: | £ 399,950 |
|---|---|
| Contract type: | For Sale |
| Type: | Detached house |
| County: | Cardiff |
| Town: | Cardiff |
| Postcode: | CF14 |
| Address: | Tatham Road, Llanishen, Cardiff CF14 |
| Bathrooms: | 2 |
| Bedrooms: | 4 |
Property Description
Summary
An impressive four bedroom detached house with versatile living space, modern finish and boasting a fully fitted kitchen & breakfast room, separate dining room, living room & study to the ground floor with four bedrooms, large en suite & a family bathroom to the first floor.
Description
An impressive and well located 4 bedroom detached house in the sought after location of Llanishen. This exceptionally well presented family home breifly comprises Entrance hall, living room, WC, study, separate dining room and kitchen/breakfast room to the ground floor with a master bedroom with en suite, three further bedrooms and a family bathroom to the first floor.
Entrance Hall
Enter via UPVC door to this central entrance hall with access to principal ground floor rooms and staircase to first floor.With cloakroom situated under the staircase.
Living Room 17' 6" x 10' 10" ( 5.33m x 3.30m )
Double doors from the entrance hall opening into 17ft living room with electirc fireplace and feature hearth. Double glazed window to front aspect and patio doors opening into rear garden.
Study 7' 5" x 10' 3" ( 2.26m x 3.12m )
Situated to the front of the property with carpeted flooring, radiator and double glazed window to front aspect.
Dining Room 9' 8" x 10' 3" ( 2.95m x 3.12m )
Separate dining room accessed via double doors from the entrance hall, with carpeted flooring and double glazed window to side aspect.
Kitchen/dining Room 13' 2" Max x 16' 2" Max ( 4.01m Max x 4.93m Max )
Fully fitted kitchen with a range of matching wall & base units and complimentary worktop surfaces. The kitchen further benefits from stainless steel 1 1/2 inset sink & drainer, built in electric oven with gas hob and stainless tell extractor hood over, space for white goods and space for dining table. Double glazed, upvc door opening into rear garden.
Master Bedroom 17' 6" x 9' 3" ( 5.33m x 2.82m )
Master bedroom with dual aspect to front and rear, carpeted flooring and space for wardrobes. Door leadin to en suite..
En Suite 5' 6" x 8' 3" ( 1.68m x 2.51m )
En suite shower room boasting double shower with tiled feature wall, low level w.C & wash hand basin set in vanity unit. Obscure double glazed window.
Bedroom Two 13' 6" x 9' 4" ( 4.11m x 2.84m )
Double bedroom with 2x double glazed windows to side and rear aspect. Benefiting from capreted flooring, smooth walls & ceiling and space for wardrobes.
Bedroom Three 9' 6" x 10' 6" ( 2.90m x 3.20m )
To the front of the property with carpeted flooring, smooth walls & ceiling and double glazed window to front aspect.
Bedroom Four 7' 7" x 10' 6" ( 2.31m x 3.20m )
Good size single bedroom with carpeted flooring, radiator, smooth walls & ceiling and double glazed window to side aspect.
Family Bathroom
Family bathroom with wood effect flooring and tiled feature wall. Bathroom suite comprises panel bath, low level w.C & wash hand basin set in vanity unit with storage. Double glazed window to side aspect.
Rear Garden
Enclosed and landscaped, easily maintained rear garden with side access. Benefiting from both patio and astro turf area.
Garage And Parking
The property benefits from a single garage with up & over door and allocated single parking space.
Property Location
Similar Properties
Detached house For Sale Cardiff Detached house For Sale CF14 Cardiff new homes for sale CF14 new homes for sale Flats for sale Cardiff Flats To Rent Cardiff Flats for sale CF14 Flats to Rent CF14 Cardiff estate agents CF14 estate agents



.png)











