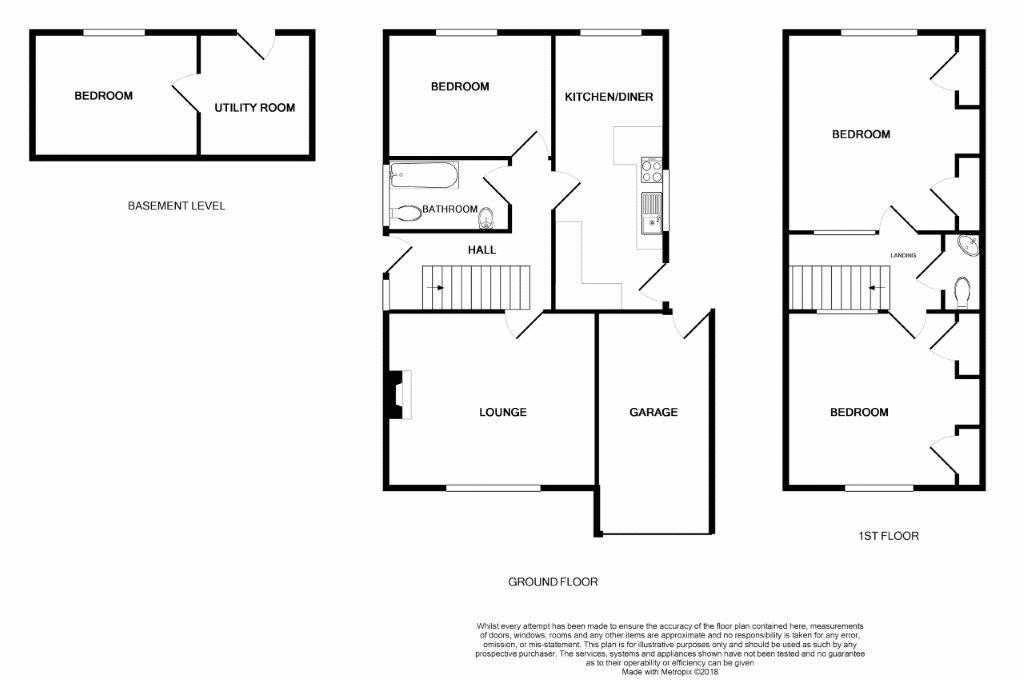3 Bedrooms Detached house for sale in Tathan Crescent, St Athan CF62 | £ 199,950
Overview
| Price: | £ 199,950 |
|---|---|
| Contract type: | For Sale |
| Type: | Detached house |
| County: | Vale of Glamorgan, The |
| Town: | Barry |
| Postcode: | CF62 |
| Address: | Tathan Crescent, St Athan CF62 |
| Bathrooms: | 0 |
| Bedrooms: | 3 |
Property Description
Detached dorma bungalow with versatile living. The property is located in the popular residential part of St Athan Village, close to all local amenities and transport. The property is briefly comprising; Entrance Hallway, Kitchen/Diner, Living Room, Dining Room/Bedroom, Family Bathroom to the ground floor. Three Bedrooms and a W/C to the first floor, Utility and Annex in the Basement. Externally the property benefits from Garage and Driveway providing off road parking and a fully enclosed garden to the rear.
Ground floor
entrance hallway
Enter the property via uPVC glazed front door with side panel into the hallway with carpeted stairs leading to the first floor. Doors to lounge, Kitchen, family bathroom and bedroom three.
Lounge
5.15m x 4.11m (16' 11" x 13' 6")
uPVC Double Glazed window to the front of the property. Open fire with feature brick fireplace and stone hearth. Radiator, carpeted flooring, ceiling light and power points.
Kitchen/diner
6.68m x 2.77m (21' 11" x 9' 1")
Fitted with a range of base and wall units with contrasting work surfaces over, stainless steel sink unit with mixer tap over. Integral gas hob and oven with extractor hood over. Space for white goods. Vinyl flooring, radiator, ceiling light and power points. Glazed door leading out to the side of the property and window overlooking the rear with open views of the countryside.
Family bathroom
2.72m x 1.62m (8'11" x 5'4")
An Opaque glazed uPVC window looks to the side of the property. Fitted with a low level W/C, paneled bath with a shower over and a pedestal wash hand basin. Ceramic tiles to the floor and the walls. And towel rail radiator.
Bedroom three
3.76m x 2.94m (12'4 x 9'4")
A uPVC window looks to the rear of the property. Radiator, ceiling light and power points.
First floor
landing
Doors lead to the Bedrooms and WC
W/C
Fitted with a low level WC and a corner wash hand basin.
Bedroom one
5.25m x 3.02m (17'3" x 9'11")
A uPVC window looks to the rear of the property and an opaque window towards the landing. Built - in wardrobes within the eaves. Ceiling light and power points.
Bedroom two
4.06m x 3.05m (13'4" x 10')
A uPVC window looks to the front of the property and an opaque window towards the landing. Built in wardrobes in the eaves. Wired for power points and lighting.
Basement level
annex
3.98m x 2.87m (13'1" x 9'5")
A uPVC window looks to the rear of the property. This area has quite versatility to it. A bedroom, a spare room, games room or workshop
Utility room
2.49m x 2.87m (8'2"x9'5")
Access via an external uPVC glazed door at the rear of the property. Location of wall mounted Worcester combination boiler. Wired for power points and lights. Location of water tap. A door leads to the Annex.
External
front
Driveway providing off road parking for cars. Mature garden. Garage with and up and over door. Wired for power points and lighting.
Rear garden
An enclosed low maintenance private garden area, mainly laid to patio with feature pond and two wooden sheds to remain.
Property Location
Similar Properties
Detached house For Sale Barry Detached house For Sale CF62 Barry new homes for sale CF62 new homes for sale Flats for sale Barry Flats To Rent Barry Flats for sale CF62 Flats to Rent CF62 Barry estate agents CF62 estate agents



.png)
