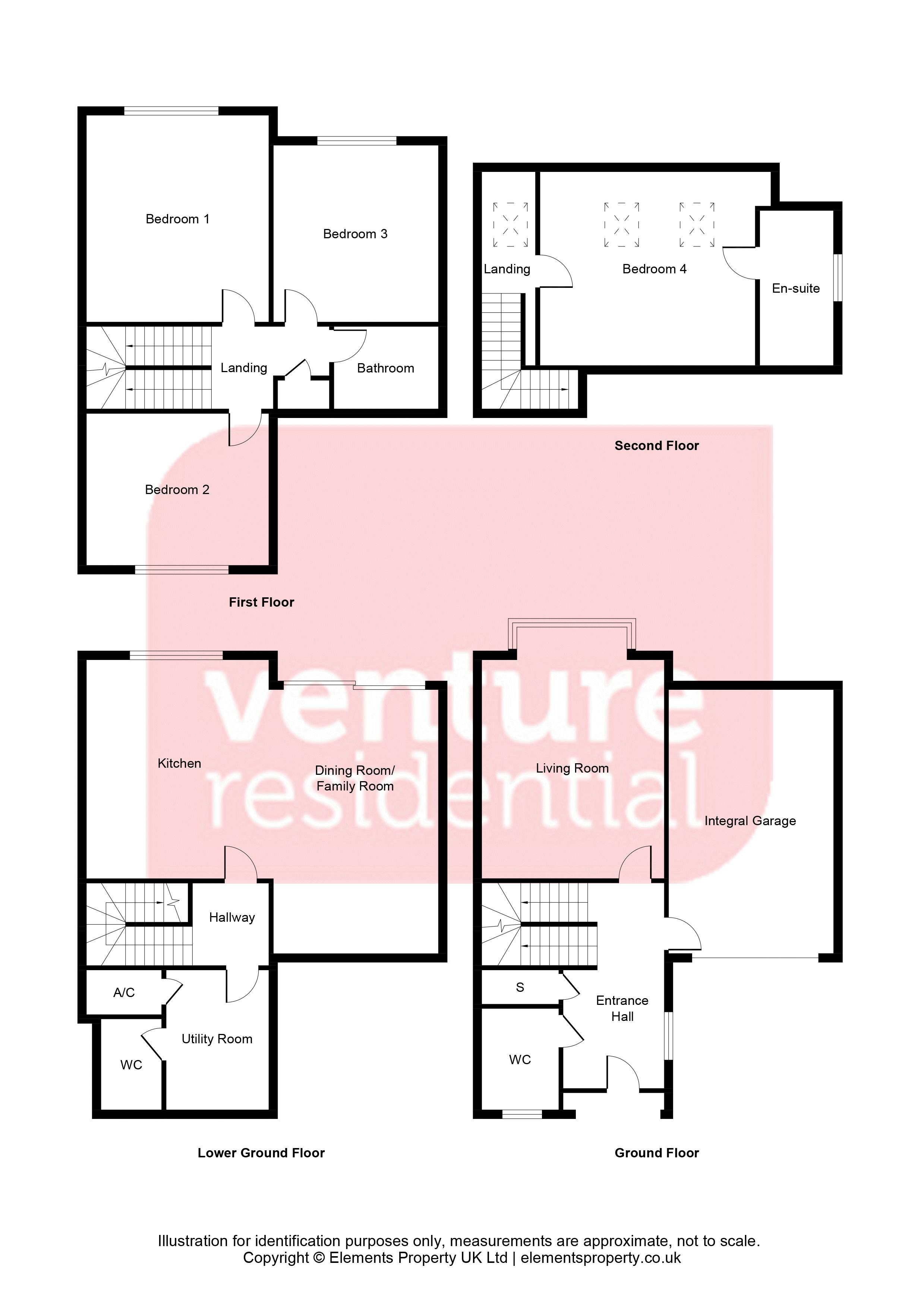4 Bedrooms Detached house for sale in Taunton Avenue, Luton LU2 | £ 400,000
Overview
| Price: | £ 400,000 |
|---|---|
| Contract type: | For Sale |
| Type: | Detached house |
| County: | Bedfordshire |
| Town: | Luton |
| Postcode: | LU2 |
| Address: | Taunton Avenue, Luton LU2 |
| Bathrooms: | 3 |
| Bedrooms: | 4 |
Property Description
Venture Residential are proud to bring to the market this unique development of four detached family homes. The stunning homes are set over set over four floors comprising a stunning open plan kitchen/diner, separate utility room with WC, large entrance hall with a second WC, separate living room, integral garage with access from entrance hall, four double bedrooms one with en suite and family bathroom.
Externally there is a paved driveway leading to garage and landscaped rear garden with patio and lower lawn.
These lovely homes are situated within the sought after Stopsley area of Luton there is a of top schools, shops and local amenities as well as great transport links with Luton/Airport, M1 and both Luton and Leagrave train stations within close proximity.
Call us today to arrange a viewing on .
Entrance Hall
Door and window to front aspect, window to side aspect, stairs to first floor, under stairs cupboard and stairs to lower ground floor.
Lounge (14' 2'' x 11' 2'' (4.31m x 3.40m))
Double glazed bay window to rear aspect and spotlights.
Garage (18' 0'' x 10' 0'' (5.48m x 3.05m))
Up and over metal door, power and lighting.
Kitchen
Fitted kitchen with a range of wall and base units with work surfaces, built in hob and extractor, space for oven and white goods, tiled floor and double glazed window to rear aspect.
Dining Area (16' 10'' x 9' 6'' (5.13m x 2.89m))
Bi-fold doors to rear aspect leading onto patio area and tiled flooring.
Front Garden
Block paved for off road parking.
Rear Garden
Mainly laid to lawn with patio area and fence surround.
Utility Room (8' 3'' x 6' 0'' (2.51m x 1.83m))
Wall and base units with work surfaces, space for white goods and wash hand basin with mixer taps.
WC
Low level WC, wash hand basin with vanity unit and mixer taps.
Bedroom 1 (11' 4'' x 11' 10'' (3.45m x 3.60m))
Double glazed window to rear and radiator.
Bedroom 2 (11' 3'' x 8' 8'' (3.43m x 2.64m))
Double glazed window to front aspect and radiator.
Bedroom 3 (10' 0'' x 10' 0'' (3.05m x 3.05m))
Double glazed window to rear aspect and radiator.
Bedroom 4 (11' 0'' x 11' 3'' (3.35m x 3.43m))
Two velux windows to rear aspect, radiator and door to en-suite.
En-Suite
Frosted window to side aspect, double width shower cubicle with shower, wash hand basin with vanity unit and mixer taps, low level WC, ceramic tiling to walls and floor and heated towel rail.
Property Location
Similar Properties
Detached house For Sale Luton Detached house For Sale LU2 Luton new homes for sale LU2 new homes for sale Flats for sale Luton Flats To Rent Luton Flats for sale LU2 Flats to Rent LU2 Luton estate agents LU2 estate agents



.png)











