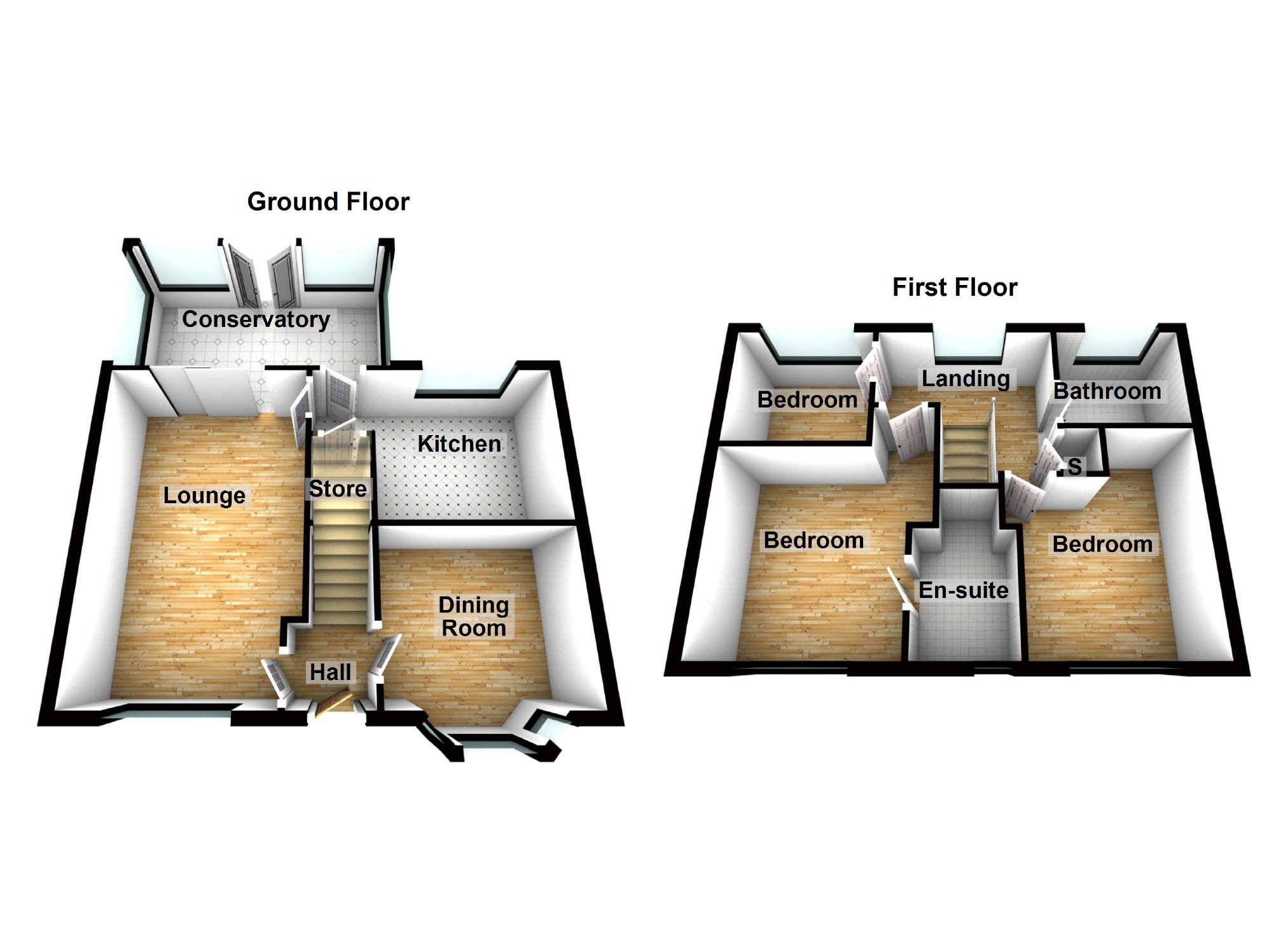3 Bedrooms Detached house for sale in Taunton Lawns, Ashton-Under-Lyne OL7 | £ 220,000
Overview
| Price: | £ 220,000 |
|---|---|
| Contract type: | For Sale |
| Type: | Detached house |
| County: | Greater Manchester |
| Town: | Ashton-under-Lyne |
| Postcode: | OL7 |
| Address: | Taunton Lawns, Ashton-Under-Lyne OL7 |
| Bathrooms: | 2 |
| Bedrooms: | 3 |
Property Description
Situated in a popular and convenient residential area this well presented, well proportioned, three bedroom detached property comes onto the market in good order throughout with its living accommodation having been augmented by the construction of the uPVC double glazed conservatory. The property has two reception rooms and a modern fitted kitchen with en-suite shower room off the master bedroom
Contd...
The Accommodation briefly comprises:
Entrance Hallway, Lounge with patio doors on to the Conservatory, Dining Room, separate modern Kitchen
To the first floor there are three well proportioned Bedrooms (Master having En-suite), Family Bathroom/WC
Externally there are Gardens to the front and rear with driveway and Detached Garage.
The property is situated in the popular Waterloo area of Ashton under Lyne with local amenities being immediately available. Ashton town centre itself is within easy reach and offers a wide range of shopping and recreational facilities. There are also excellent commuter links via the town centre's bus, train and Metrolink stations.
The Accommodation In Detail Comprises:
Entrance Hallway
Composite style front door, central heating radiator
Lounge (17'9 x 11'0 (5.41m x 3.35m))
Feature fireplace with composite style back and hearth, living flame coal effect gas fire, uPVC double glazed window, two central heating radiators, double glazed patio door to Conservatory
Conservatory (15'2 x 8'8 (4.62m x 2.64m))
UPVC double glazed with French Doors onto rear Garden, central heating radiator
Dining Room (10'0 x 8'8 (increasing to 10'3 into bay) (3.05m x 2.64m ( increasing to 3.12m into bay)))
UPVC double glazed bay window, central heating radiator
Kitchen (10'0 x 8'10 (3.05m x 2.69m))
Range of modern wall and floor mounted units, one and a half bowl sink unit, built-in oven, four ring ceramic hob with stainless steel extractor hood over, plumbed for automatic washing machine, uPVC double glazed window, central heating radiator
Rear Hallway
With understairs storage cupboard
First Floor:
Landing
Built-in cylinder cupboard
Bedroom (1) (11'3 red. To 9'11 x 10'7 plus door alcove (3.43m red. To 3.02m x 3.23m plus door alcove))
Fitted wardrobes, upvc double glazed window, central heating radiator
En Suite/Wc
White suite having shower cubicle, wash hand basin, low level WC, party tiled, heated chrome radiator/towel rail, uPVC double glazed window
Bedroom (2) (10'3 red to 9'3 x 9'2 (3.12m red to 2.82m x 2.79m))
(increases to 10'1 plus wardrobe depth)
Built-in wardrobes, uPVC double glazed window, central heating radiator
Bedroom (3) (7'8 x 6'11 (2.34m x 2.11m))
UPVC double glazed window, central heating radiator
Bathroom/Wc
White suite having panel bath with shower over, pedestal wash hand basin, low level WC, heated chrome towel rail/radiator, part tiled uPVC double glazed window
Externally:
The front garden is laid to lawn.
To the right-hand gable there is a tarmacadam driveway which leads to a detached brick built garage. The Garage is 16'7 x 8'1 with power and lighting.
The rear garden has a flagged patio with further lawned gardens with good screening which provides a high degree of privacy.
Tenure:
To be confirmed
Council Tax:
Band "D"
Viewing:
Strictly by appointment with the Agents
You may download, store and use the material for your own personal use and research. You may not republish, retransmit, redistribute or otherwise make the material available to any party or make the same available on any website, online service or bulletin board of your own or of any other party or make the same available in hard copy or in any other media without the website owner's express prior written consent. The website owner's copyright must remain on all reproductions of material taken from this website.
Property Location
Similar Properties
Detached house For Sale Ashton-under-Lyne Detached house For Sale OL7 Ashton-under-Lyne new homes for sale OL7 new homes for sale Flats for sale Ashton-under-Lyne Flats To Rent Ashton-under-Lyne Flats for sale OL7 Flats to Rent OL7 Ashton-under-Lyne estate agents OL7 estate agents



.png)
