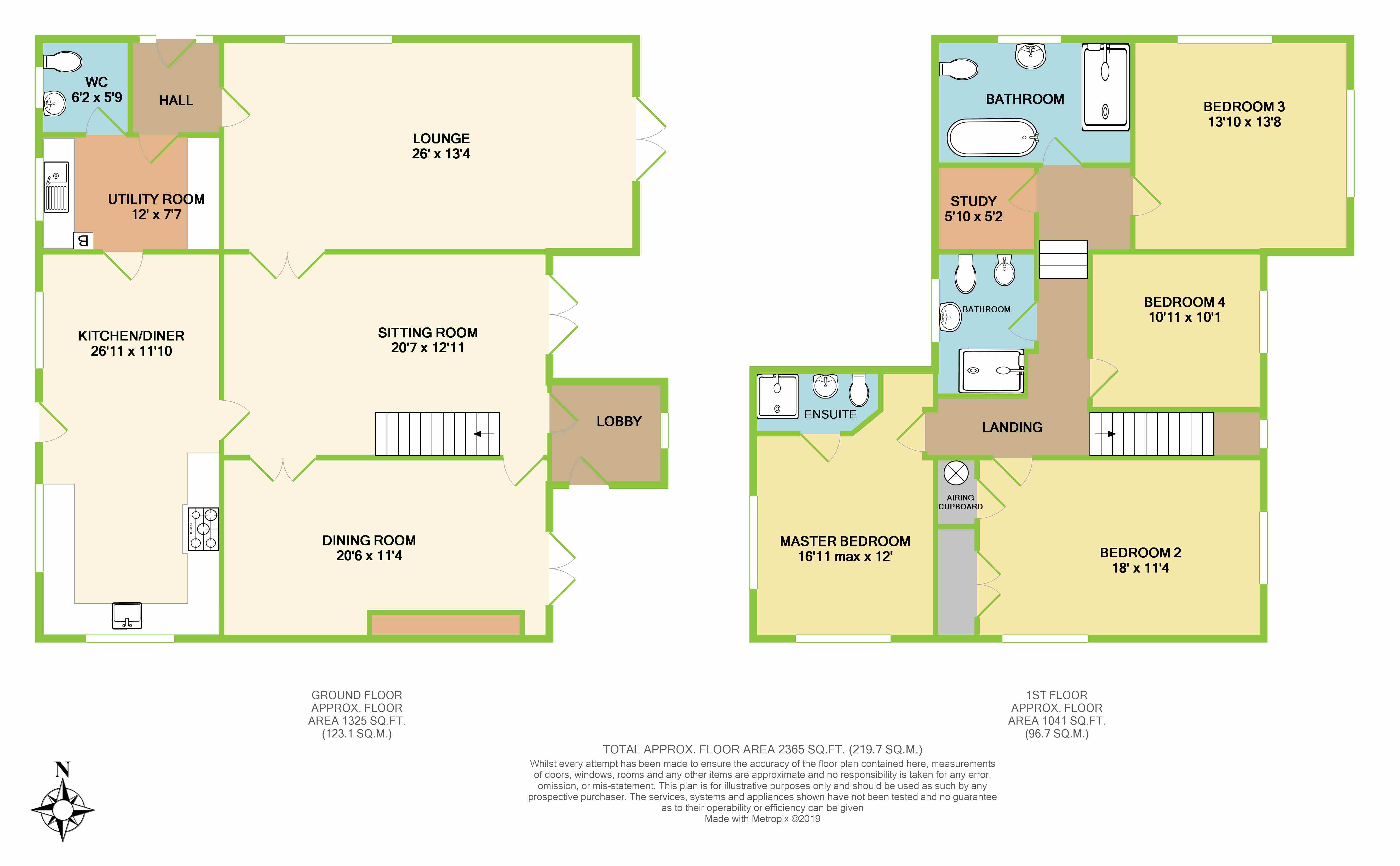4 Bedrooms Detached house for sale in Tavern Y Coed, Tonteg, Pontypridd CF38 | £ 850,000
Overview
| Price: | £ 850,000 |
|---|---|
| Contract type: | For Sale |
| Type: | Detached house |
| County: | Rhondda Cynon Taff |
| Town: | Pontypridd |
| Postcode: | CF38 |
| Address: | Tavern Y Coed, Tonteg, Pontypridd CF38 |
| Bathrooms: | 3 |
| Bedrooms: | 4 |
Property Description
**part-exchange considered - Contact our sales team for more information**
**A superb family home, beautifully presented throughout set in approx 22 acres of grounds benefiting from an enviable & idyllic elevated position with stunning panoramic views**
Dylan Davies are pleased to offer for sale this 4 double bedroom detached family home in Tonteg. A unique 2,365 sq ft detached and extended farm house, standing within it's own grounds which extends to nearly 22 acres. Conveniently located offering easy access to the A470 and the Church Village Bypass which in turn leads to the M4 (Jct 32 & Jct 34). There are a number of highly regarded schools nearby as well as the University of South Wales.
'Lowlands' is accessed via an extensive private driveway off the A473 (Llantwit Road) and enjoys some spectacular views of the surrounding countryside around. A sweeping graveled driveway and parking further continues around the property and leads to two separate garages with workshops. The main house is surrounded by mature and beautifully landscaped formal gardens, all enclosed with attractive stone walls.
Internally, the ground floor comprises three spacious reception rooms all with french doors that open onto the gardens, and two of which feature stunning multi fuel/log burners set in stunning surrounds. A grand farm house style kitchen with dining area is certainly the heart of this home and also provides access to a utility room, cloakroom and entrance hallway.
Upstairs are four generous double bedrooms all offering wonderful views from each window, plus a study. Complementing the bedroom accommodation is an an en-suite shower room, a luxury family bathroom with roll top bath and separate double shower, plus a further shower room.
Further benefits include CCTV & Intruder Alarm System, Main Gas Central Heating, uPVC double glazing, garaging, workshops and outbuildings.
**early viewing highly recommended**
Accommodation comprises:
* entrance hall: 1.75m x 1.83m (5' 9" x 6')
Accessed from the outside via panelled and glazed door. Oak doors provide access to the main lounge and utility room.
* cloakroom / WC: 1.88m x 1.75m (6' 2" x 5' 9")
Fitted with a modern two piece suite comprising wash hand basin and close coupled WC. UPVC double glazed obscure window to side.
* formal lounge (with log burner): 7.92m x 4.06m (26' x 13' 4")
Dual aspect room with UPVC double glazed window to side and french doors which open to the garden. Feature 'Clearview' multi fuel burner set in beautiful deep hearth with brick surround. Herringbone patterned oak block floor.
* sitting room: 6.27m x 3.94m (20' 7" x 12' 11")
Bright and spacious room with french doors which open to the garden. Open plan stair case to first floor landing. Oak doors provide access to the lounge, dining room and kitchen.
* rear lobby / entrance: 2.21m x 1.98m (7' 3" x 6' 6")
UPVC double glazed window to front. Panel and glazed door to side. Originally the main porch to the property, but could also make a useful study area. Oak door provides access to sitting room.
* dining room / third reception: 6.25m x 3.45m (20' 6" x 11' 4")
Spacious room with french doors which open to the gardens. Stunning exposed natural stone fireplace with inset 'Clearview' multi fuel burner. Polished Oak flooring.
* kitchen / dining room: 3.61m x 8.2m (11' 10" x 26' 11")
A large farm house style solid wood kitchen which comprises wall and base units with worktop space over. Inset Belfast Sink with mixer tap. Space for range in natural stone surround which houses extractor hood. Integral fridge and dishwasher. Tiled flooring. Two UPVC double glazed windows plus double glazed door to side. Oak doors provide access to Sitting Room and Utility Room.
* utility room: 3.66m x 2.31m (12' x 7' 7")
Spacious utility room which comprises wall and base units, integral fridge and freezer, plus space for an additional fridge (or tumble dryer) and plumbing for washing machine. UPVC double glazed window to side. Wall mounted boiler. Oak doors provide access to Cloakroom and Hallway.
* landing area (split-level)
Access to all first floor rooms. UPVC double glazed window to front over the stairs.
* master bedroom (with en-suite): 3.66m x 5.16m (max) (12' x 16' 11")
UPVC double glazed windows to side and rear. Door to En-suite.
* en-suite shower room: 2.44m x 1.19m (8' x 3' 11")
* bedroom two: 5.49m x 3.45m (18' x 11' 4")
UPVC double glazed windows to side and rear. Built in large double wardrobe and airing cupboard, both accessed via oak doors.
* bedroom three: 4.17m x 4.22m (13' 8" x 13' 10")
UPVC double glazed windows to side and rear.
* shower room
Luxury shower room comprises a four piece suite with double shower enclosure, wash hand basin, close coupled WC and bidet. UPVC double glazed obscure window.
* bedroom four
UPVC double glazed window to rear.
* study / home office: 1.78m x 1.57m (5' 10" x 5' 2")
* family bathroom: 3.66m x 2.41m (12' x 7' 11")
Luxury bathroom comprising roll top bath, large double enclosure, wash hand basin and close coupled WC. UPVC double glazed obscure window to side.
This property is sold on a freehold basis.
Property Location
Similar Properties
Detached house For Sale Pontypridd Detached house For Sale CF38 Pontypridd new homes for sale CF38 new homes for sale Flats for sale Pontypridd Flats To Rent Pontypridd Flats for sale CF38 Flats to Rent CF38 Pontypridd estate agents CF38 estate agents



.png)











