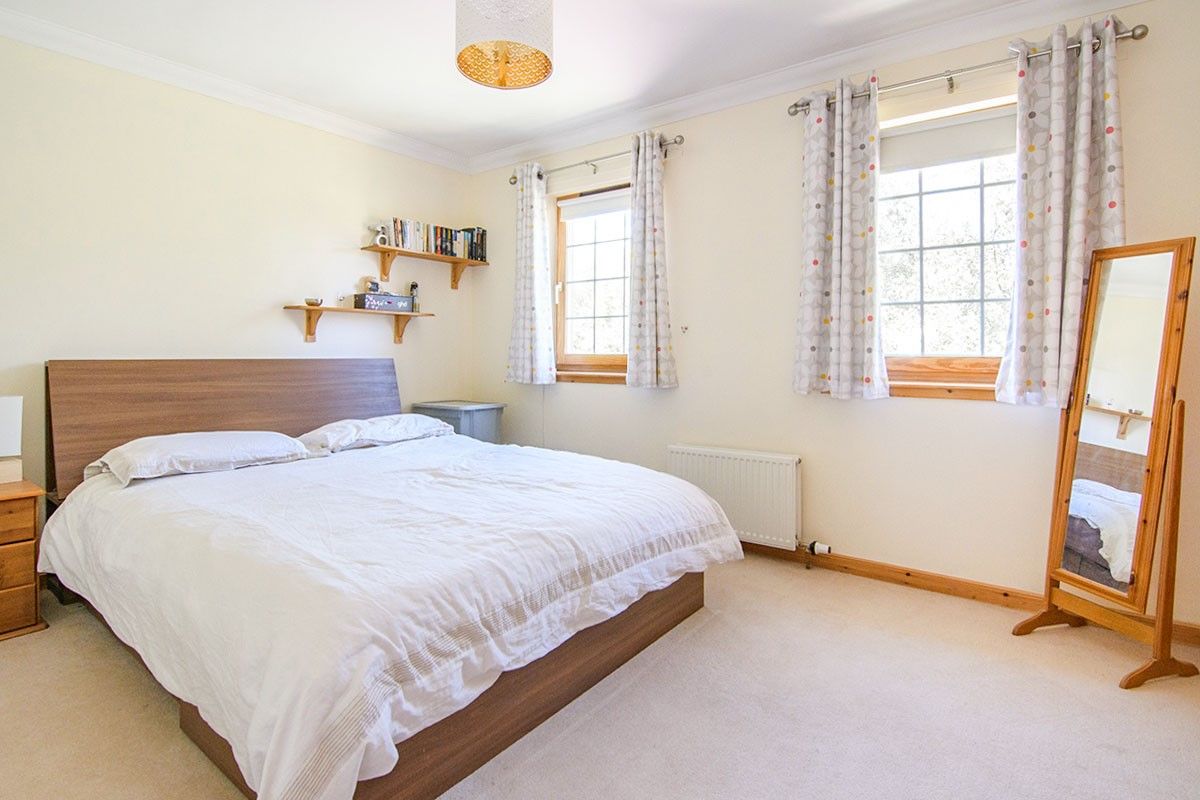5 Bedrooms Detached house for sale in Taylor Green, Livingston EH54 | £ 450,000
Overview
| Price: | £ 450,000 |
|---|---|
| Contract type: | For Sale |
| Type: | Detached house |
| County: | West Lothian |
| Town: | Livingston |
| Postcode: | EH54 |
| Address: | Taylor Green, Livingston EH54 |
| Bathrooms: | 4 |
| Bedrooms: | 5 |
Property Description
Description
Enter this private driveway to find this Stunning Detached Villa, tucked away on a commanding plot within this prestigious development. The pillared entrance leads you into the porch area with a WC and cloaks cupboard. Glass doors lead into the main hallway. Spacious lounge with French doors lead to the luxurious garden room with French doors leading to the beautiful decked area-ideal to enjoy the summer sun. Large kitchen/family room with an array of units-plentiful space for table and chairs. Utility room with access to the garage and rear. Dining/family room located to front. Sweeping staircase leads up to a fantastic gallery. Luxurious master bedroom offers views across the golf course. En-suite with free standing bath and separate shower. Guest bedroom with en-suite and a further 3 bedrooms all with built-in wardrobes. 4 piece family bathroom. EPC = C
Location
The town of Livingston offers a selection of amenities to include schools, recreational facilities and you will find an array of shopping facilities and restaurants housed in Almondvale Centre. This property is conveniently located for Deer Park Golf and Country Club, Livingston North railway station and the M8 Motorway.
Our View
This is an excellent family home which offers flexible accommodation throughout. The stunning property offers well finished accommodation and is ideal for modern living. Sheltered by mature trees and lawned areas. This is a 'Must See' property and we would encourage an early appointment to view.
Lounge (3.91m x 6.43m)
Sun Room (4.83m x 4.76m)
Dining Kitchen (7.28m x 4.15m)
Dining / Family Room (4.58m x 3.00m)
Utility Room (2.10m x 3.28m)
WC (1.25m x 1.51m)
Master Bedroom (3.93m x 5.99m)
En-Suite (3.91m x 2.29m)
En-Suite (2nd) (1.10m x 2.84m)
Bedroom 3 (4.18m x 3.13m)
Bedroom 4 (3.95m x 3.02m)
Bedroom 5 (2.83m x 3.30m)
Family Bathroom (2.43m x 2.20m)
Important note to purchasers:
We endeavour to make our sales particulars accurate and reliable, however, they do not constitute or form part of an offer or any contract and none is to be relied upon as statements of representation or fact. Any services, systems and appliances listed in this specification have not been tested by us and no guarantee as to their operating ability or efficiency is given. All measurements have been taken as a guide to prospective buyers only, and are not precise. Please be advised that some of the particulars may be awaiting vendor approval. If you require clarification or further information on any points, please contact us, especially if you are traveling some distance to view. Fixtures and fittings other than those mentioned are to be agreed with the seller.
/3
Property Location
Similar Properties
Detached house For Sale Livingston Detached house For Sale EH54 Livingston new homes for sale EH54 new homes for sale Flats for sale Livingston Flats To Rent Livingston Flats for sale EH54 Flats to Rent EH54 Livingston estate agents EH54 estate agents



.png)











