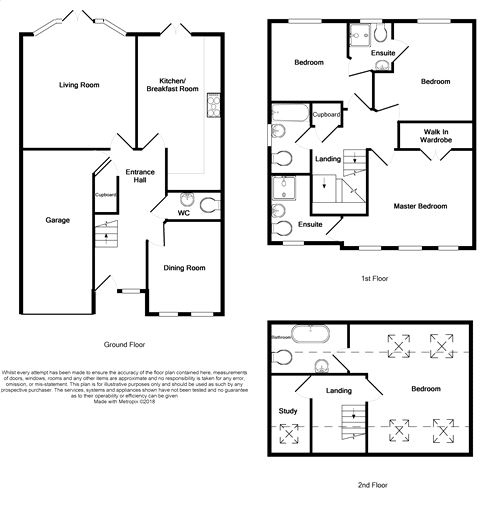4 Bedrooms Detached house for sale in Teachers Close, Dringhouses, York YO24 | £ 460,000
Overview
| Price: | £ 460,000 |
|---|---|
| Contract type: | For Sale |
| Type: | Detached house |
| County: | North Yorkshire |
| Town: | York |
| Postcode: | YO24 |
| Address: | Teachers Close, Dringhouses, York YO24 |
| Bathrooms: | 0 |
| Bedrooms: | 4 |
Property Description
Beautifully appointed 4 bedroom detached modern house with open aspect to the front, set on this popular development with easy access to the A64 and in to York city centre. The tastefully presented living accommodation is bright and spacious and comprises hallway, cloaks/WC, lounge with French doors to garden, separate dining room, large breakfast kitchen with high quality integrated appliances, landing, master bedroom with en-suite shower room/WC, 2 further bedrooms with 'Jack and Jill' shower room/WC and further family bathroom/WC, second floor landing, large bedroom 4 with en-suite bathroom/WC and study. Driveway to an integral brick garage. Landscaped rear garden. An internal viewing is strongly recommended.
Entrance Door;
Entrance Hallway
Spindle staircase to first floor, radiator. Panelled door to;
Cloaks/WC
Wash hand basin, low level WC, uPVC double glazed window to side.
Lounge
16' 9" x 13' 9" (5.11m x 4.19m)
uPVC double glazed French door to rear garden, radiator, TV point, power points. Oak flooring.
Dining Room
11' 2" x 9' (3.40m x 2.74m)
Two uPVC double glazed windows to front, radiator, power points. Oak flooring.
Breakfast Kitchen
18' 3" x 10' 3" (5.56m x 3.12m)
Bright and spacious family kitchen with full range of modern contemporary fitted units comprising sink unit, base and wall units, laminated work surfaces, built in double electric oven and gas hob with extractor above, integrated dishwasher and washing machine, radiator. Vinyl floor covering.
First Floor Landing
Stairs to second floor, airing cupboard. Carpet. Panelled doors to;
Bedroom 1
15' 6" x 11' 8" (4.72m x 3.56m)
Three uPVC double glazed windows to front with shutters, built in wardrobes, radiator, power points. Carpet. Panelled door to;
En-Suite Shower Room
Walk in shower cubicle, pedestal wash hand basin, low level WC, uPVC double glazed window to front, fully tiled walls, chrome towel rail/radiator. Tiled floor.
Bedroom 2
12' x 12' (3.66m x 3.66m)
uPVC double glazed window to rear, double panelled radiator, power points. Carpet. Panelled door to Jack and Jill shower room.
Bedroom 3
12' 1" x 9' 7" (3.68m x 2.92m)
uPVC double glazed window to rear, radiator, power points. Carpet. Door to Jack and Jill shower room.
Jack and Jill Shower Room/WC
uPVC double glazed window to rear, walk in shower cubicle, pedestal wash hand basin, low level WC, radiator.
Family Bathroom
Three piece suite comprising panelled bath with electric shower, pedestal wash hand basin, low level WC, uPVC double glazed window to side, fully tiled walls, chrome towel rail/radiator. Tiled floor.
Second Floor Landing
Doors leading to;
Bedroom 4
15' 8" x 14' 7" (4.78m x 4.44m)
Double glazed velux windows to front and rear, storage to eaves, radiator, power points. Carpet. Panelled door to;
En-Suite Bathroom/WC
Feature large free standing contemporary bath, pedestal wash hand basin, low level WC, double glazed velux window to rear, chrome towel rail/radiator, extractor fan. Tiled floor.
Study
Double glazed velux window to rear, radiator, power points. Carpet.
Outside
Front garden with driveway leading to an integral brick garage. Attractive landscaped lawned rear garden.
EPC
Property Location
Similar Properties
Detached house For Sale York Detached house For Sale YO24 York new homes for sale YO24 new homes for sale Flats for sale York Flats To Rent York Flats for sale YO24 Flats to Rent YO24 York estate agents YO24 estate agents



.png)











