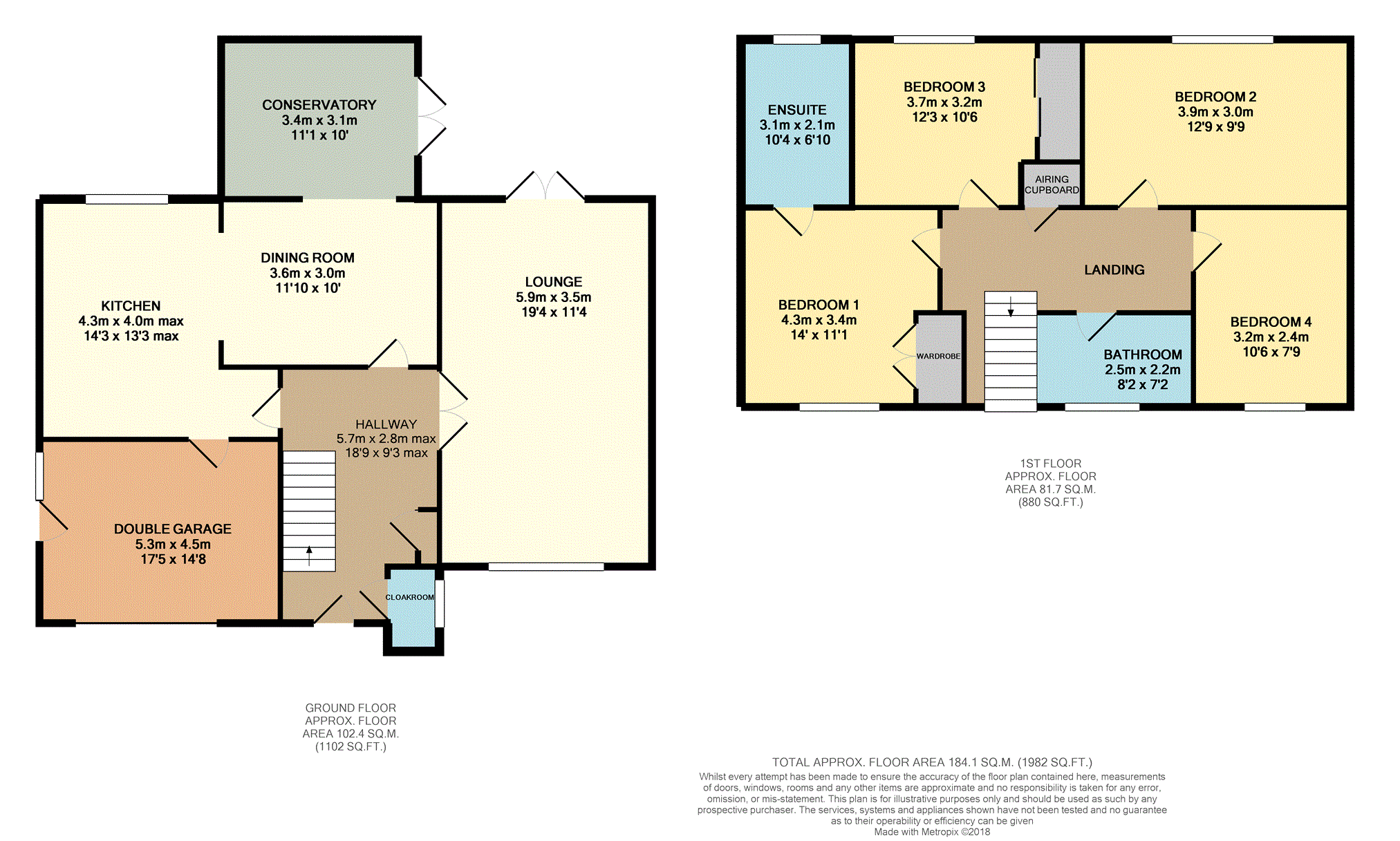4 Bedrooms Detached house for sale in Teddington Close, Appleton, Warrington WA4 | £ 450,000
Overview
| Price: | £ 450,000 |
|---|---|
| Contract type: | For Sale |
| Type: | Detached house |
| County: | Cheshire |
| Town: | Warrington |
| Postcode: | WA4 |
| Address: | Teddington Close, Appleton, Warrington WA4 |
| Bathrooms: | 1 |
| Bedrooms: | 4 |
Property Description
A superb modern detached property offering beautifully presented and spacious accommodation in a highly sought after residential location.
Accommodation comprises:- entrance hallway, cloakroom with W.C, good sized lounge, open plan dining room/conservatory and stylishly fitted kitchen with granite worktops and appliances, master bedroom with en suite, three further bedrooms and a family bathroom. Corner position with well stocked gardens, double garage with utility area, driveway for 2/3 cars.
Book Your Viewing Now! We Are Open 24/7
Entrance Hall
18’09 x 9’03 max
Fitted with UPVC double glazed front door, cardene flooring, built in storage cupboard, stairs to firs floor.
Lounge
19’10 x 11’04
Fitted with feature gas fire set in marble surround and hearth, UPVC double glazed French doors to the rear, UPVC double glazed window to the front.
Dining Room
11’10 x 10’
Laid with amtico flooring, opening into kitchen and conservatory.
Kitchen
13’03max x 14’03 max
Laid with amtico flooring, range of Walnut wall and base units with complimentary granite work tops above, inset sink with mixer tap, electric oven, four ring gas hob with extractor above, dish washer and fridge/freezer. Complimentary tiled splash backs. UPVC double glazed window to the rear. Door into garage.
Conservatory
11’ 1 x 10’
UPVC double glazed conservatory with double opening doors to the rear garden, glass roof, winds and roof fully fitted with Thomas Anderson sun blinds.
First Floor Landing
Loft access, built in airing cupboard housing hot water tank.
Bedroom One
14’ x 11’01
Fitted with a range of built in wardrobes, UPVC double glazed window to the front. Door into:-
En-Suite
10’04 x 6’10
White four piece suite comprising panelled bath with mixer tap, larger than average walk in shower cubicle with double shower attachment, vanity wash hand basin, low level W.C, feature radiator, part tiled walls, tiled flooring, UPVC double glazed window to the rear.
Bedroom Two
12’11 x 9’09
Fitted with UPVC double glazed window to the rear.
Bedroom Three
12’03 x 10’06
Fitted with a range of built in wardrobes, UPVC double glazed window to the rear.
Bedroom Four
10’06 x 7’09
Fitted with UPVC double glazed window to the front.
Bathroom
7’02 x 8’02
Fully tiled walls and flooring, panelled bath with glazed shower screen and electric shower, vanity wash hand basin and low level W.C set into bathroom furniture, UPVC double glazed window to the front.
Double Garage
17’05 x 14’08
Fitted with up and over door, personal door to side,
Utility area with space and plumbing for appliances, Belfast style sink, built in storage cupboards. Wall mounted gas central heating boiler.
Outside
The property sits in a corner plot with gardens to the side and rear, printed concrete driveway to the front.
The rear garden is of good size with block paved patio, lawned, raised decked area, planted borders shrubs and plants. Side access gate. Side garden laid to lawn with tress and shrubbery.
Property Location
Similar Properties
Detached house For Sale Warrington Detached house For Sale WA4 Warrington new homes for sale WA4 new homes for sale Flats for sale Warrington Flats To Rent Warrington Flats for sale WA4 Flats to Rent WA4 Warrington estate agents WA4 estate agents



.png)









