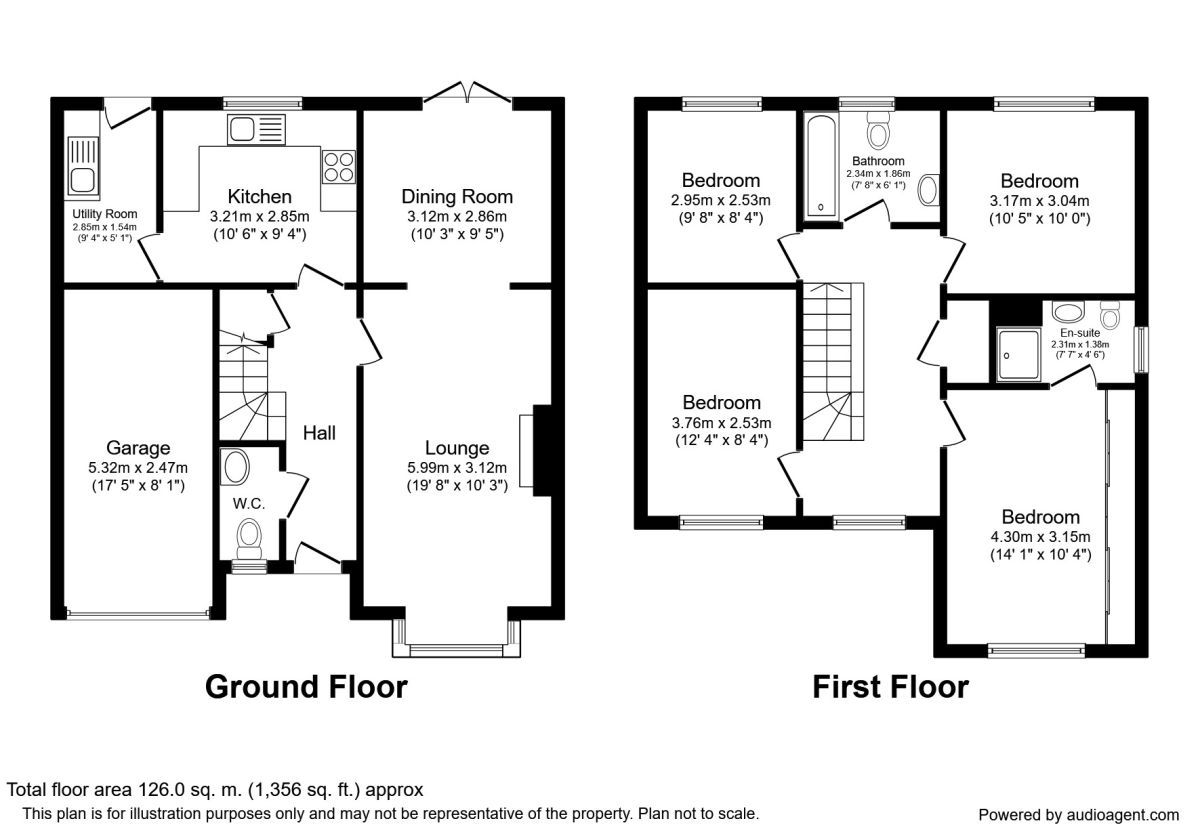4 Bedrooms Detached house for sale in Teil Green, Fulwood, Preston PR2 | £ 270,000
Overview
| Price: | £ 270,000 |
|---|---|
| Contract type: | For Sale |
| Type: | Detached house |
| County: | Lancashire |
| Town: | Preston |
| Postcode: | PR2 |
| Address: | Teil Green, Fulwood, Preston PR2 |
| Bathrooms: | 3 |
| Bedrooms: | 4 |
Property Description
Sleek and contemporary! This four bedroom detached home is pack your bags ready to move in to! Positioned on a generous plot this stunning property has a large lounge area, open plan to dining area and kitchen with the added bonus of a utility room leading to the private rear garden. There is a generous driveway to the front with parking for several cars and a single garage. The upstairs is great for family living, the master bedroom has its own modern en suite and the further three bedrooms are served by an equally stylish family bathroom. This home is situated just of Longsands Lane, within walking distance of the local Longsands Primary School, Anderton Arms pub and the small Tesco express store. The location provides great access on to the M6 at nearby junction 32 or 31a as well as the M55 and Preston City Center. EPC Grade E.
Entrance Hall
Main entrance to property via double glazed door. Radiator. Stairs to first floor with under stairs storage cupboard.
Cloakroom / WC
Two piece suite comprising, WC. Wash hand basin. Radiator. Part tiled wall. Double glazed window to the front aspect.
Lounge (3.12m x 5.99m)
Light and airy room. Gas fire with surround. Radiator. Double glazed bay window to the front aspect.
Dining Room (2.86m x 3.12m)
Radiator. Double glazed patio doors to the rear garden.
Kitchen (2.85m x 3.21m)
Modern array of fitted wall and base units with contrasting work surfaces. Integrated oven, grill, gas hob and over head extractor hood. Inset sink with drainer board. Double glazed window to the rear aspect.
Utility Room (1.54m x 2.85m)
Plumbed for washing machine and dryer. Fitted base units. Sink and drainer board. Double glazed door to rear garden.
Landing
Access to all bedrooms and family bathroom. Loft access. Storage cupboard.
Bedroom 1 (3.15m x 4.30m)
Master room with radiator. Double glazed window to the front aspect. Door leads to the en-suite shower room.
En-Suite Shower Room (1.38m x 2.31m)
Modern three piece suite comprising, step in shower. Wash hand basin. WC. Part tiled walls. Radiator. Double glazed window to the side aspect.
Bedroom 2 (2.53m x 3.76m)
Double room. Radiator. Double glazed window to the front aspect.
Bedroom 3 (3.04m x 3.17m)
Radiator. Double glazed window to the rear aspect.
Bedroom 4 (2.53m x 2.95m)
Radiator. Double glazed window to the rear aspect.
Family Bathroom (1.85m x 2.34m)
Three piece suite in white comprising, paneled bath with over head shower. WC. Wash hand basin. Radiator. Part tiled walls. Double glazed window to the rear aspect.
External
To the rear a wonderful, private, split level landscaped garden that is perfect for those family occasions. Flagged area with steps leading up to laid to lawn area. Mature boarders. Pathway leads to side of property through wooden gate leading to the front which benefits from laid to lawn area. Mature borders. Tarmac driveway providing off road parking for two good sized vehicles and leading to single garage with power and lighting.
Important note to purchasers:
We endeavour to make our sales particulars accurate and reliable, however, they do not constitute or form part of an offer or any contract and none is to be relied upon as statements of representation or fact. Any services, systems and appliances listed in this specification have not been tested by us and no guarantee as to their operating ability or efficiency is given. All measurements have been taken as a guide to prospective buyers only, and are not precise. Please be advised that some of the particulars may be awaiting vendor approval. If you require clarification or further information on any points, please contact us, especially if you are traveling some distance to view. Fixtures and fittings other than those mentioned are to be agreed with the seller.
/8
Property Location
Similar Properties
Detached house For Sale Preston Detached house For Sale PR2 Preston new homes for sale PR2 new homes for sale Flats for sale Preston Flats To Rent Preston Flats for sale PR2 Flats to Rent PR2 Preston estate agents PR2 estate agents



.png)










