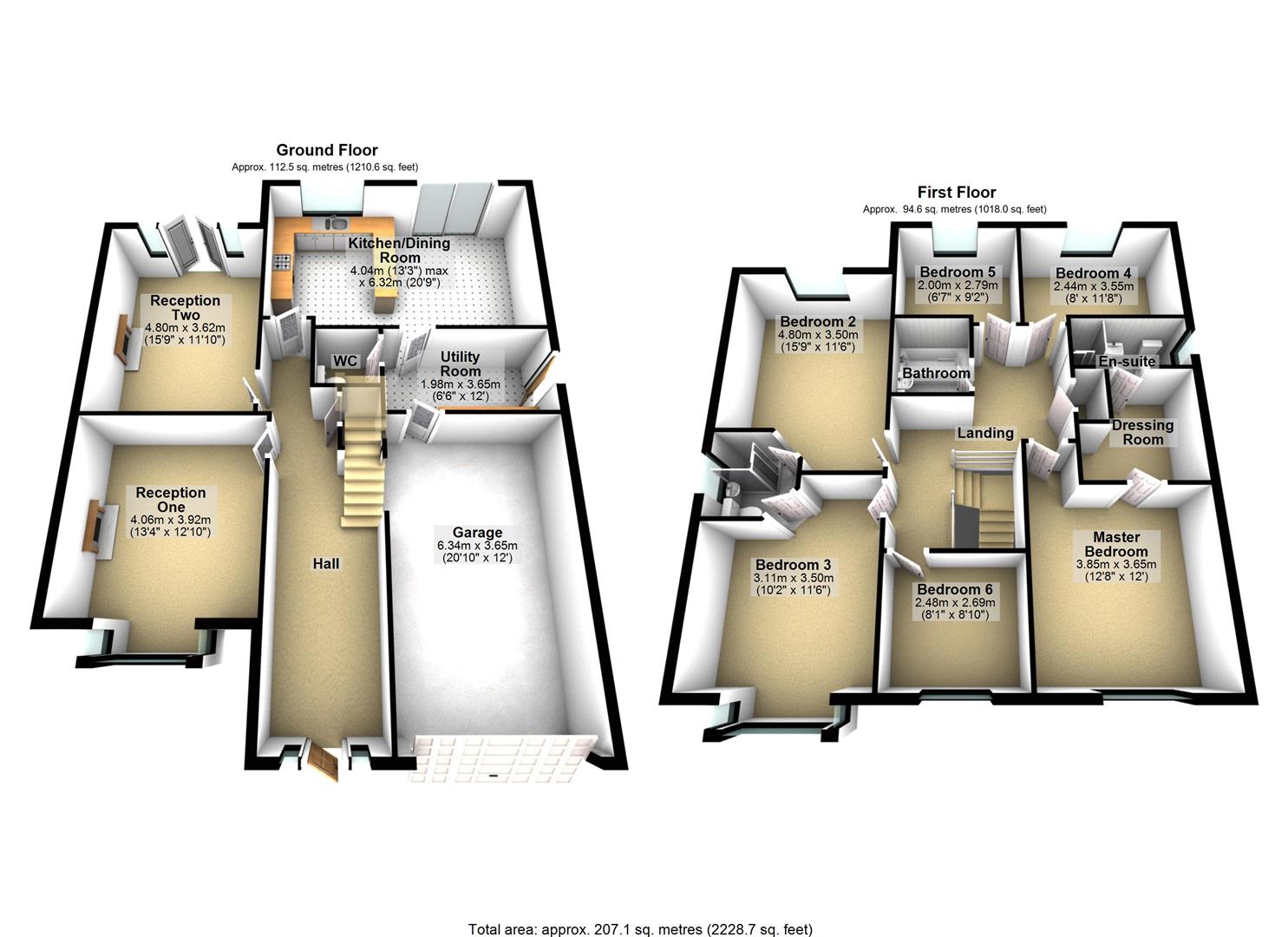6 Bedrooms Detached house for sale in Temple Drive, Nuthall, Nottingham NG16 | £ 400,000
Overview
| Price: | £ 400,000 |
|---|---|
| Contract type: | For Sale |
| Type: | Detached house |
| County: | Nottingham |
| Town: | Nottingham |
| Postcode: | NG16 |
| Address: | Temple Drive, Nuthall, Nottingham NG16 |
| Bathrooms: | 3 |
| Bedrooms: | 6 |
Property Description
Guide price £400,000 to £450,000. Walton & allen are delighted to offer this extended detached house presented in immaculate condition with accommodation briefly comprising living room, dining room, kitchen/diner, utility, downstairs WC, master bedroom with dressing room and ensuite, five further bedrooms and two further bathrooms. The property benefits from a large rear garden, garage and driveway and must be viewed to appreciated the size and quality on offer.
Hall
Two uPVC double glazed windows to front aspect, double radiator.
Reception One (4.06m x 3.92m (13'4" x 12'10"))
UPVC double glazed bay window to front aspect, feature fireplace with log-burner, radiator.
Reception Two
Two uPVC double glazed windows to rear aspect, feature fireplace with electric fire, uPVC double glazed double doors to rear garden.
Kitchen/Dining Room (4.04m x 6.32m (13'3" x 20'9"))
Fitted with a matching range of base and eye level units with worktop space over, 1+1/2 bowl stainless steel sink with mixer tap, integrated fridge/freezer, dishwasher, fitted electric fan assisted double oven, four ring ceramic hob with extractor hood over, uPVC double glazed window to rear aspect, double radiator, uPVC double glazed patio doors to garden.
Utility Room (1.98m x 3.65m (6'6" x 12'0"))
Radiator.
Garage
Electric roller door.
Wc
WC and wash basin. Radiator.
Landing
Master Bedroom (3.85m x 3.65m (12'8" x 12'0"))
UPVC double glazed window to front aspect, radiator.
Dressing Room (2.53m x 2.00m (8'4" x 6'7"))
Radiator, door to:
En-Suite
Fitted with three piece suite comprising twin vanity wash hand basin, shower cubicle and low-level WC, tiled splashbacks, uPVC double glazed window to side aspect, heated towel rail.
Bedroom 2 (4.80m x 3.50m (15'9" x 11'6"))
UPVC double glazed window to rear aspect, radiator.
Jack And Jill En-Suite
Fitted with three piece suite comprising wash hand basin, shower cubicle and low-level WC, tiled splashbacks, uPVC double glazed window to side aspect, heated towel rail.
Bedroom 3 (3.11m x 3.50m (10'2" x 11'6"))
UPVC double glazed bay window to front aspect, radiator.
Bedroom 4 (2.44m x 3.55m (8'0" x 11'8"))
UPVC double glazed window to rear aspect, radiator.
Bedroom 5 (2.00m x 2.79m (6'7" x 9'2"))
UPVC double glazed window to rear aspect, radiator.
Bedroom 6 (2.48m x 2.69m (8'2" x 8'10"))
UPVC double glazed window to front aspect, radiator.
Bathroom
Fitted with three piece suite comprising bath, wash hand basin and low-level WC, tiled splashbacks, heated towel rail.
General
To the front of the property is an in-and-out block paved driveway giving off street parking for several cars and access to the integral single garage. The large rear garden is fully enclosed and has lawn, patio and decked areas, with planted borders and a covered barbecue area. To the rear of the garden is a large shed which is currently fitted out as a home gym but would also make a great office space.
Property Misdescriptions Act 1991
All statements contained within this brochure have been provided in good faith and are understood to be accurate although cannot be guaranteed as we rely on information provided by others. Potential purchasers should satisfy themselves as to the validity of the information contained either by inspection or through their solicitors prior to any exchange of contracts to purchase. Services have not been tested and purchasers are recommended to undertake independent tests on all services and mechanical installations prior to exchange. Details correct at time of going to print.
Disclaimer
Walton & Allen, their clients and any joint agents give notice that 1: They are not authorised to make or give any representations or warranties in relation to the property either here or elsewhere, either on their own behalf or on behalf of their client or otherwise. They assume no responsibility for any statement that may be made in these particulars. These particulars do not form part of any offer or contract and must not be relied upon as statements or representations of fact. 2: Any areas, measurements or distances are approximate. The text, photographs and plans are for guidance only and are not necessarily comprehensive. It should not be assumed that the property has all necessary planning, building regulation or other consents and Walton & Allen s have not tested any services, equipment or facilities. Purchasers must satisfy themselves by inspection or otherwise.
Property Location
Similar Properties
Detached house For Sale Nottingham Detached house For Sale NG16 Nottingham new homes for sale NG16 new homes for sale Flats for sale Nottingham Flats To Rent Nottingham Flats for sale NG16 Flats to Rent NG16 Nottingham estate agents NG16 estate agents



.png)











