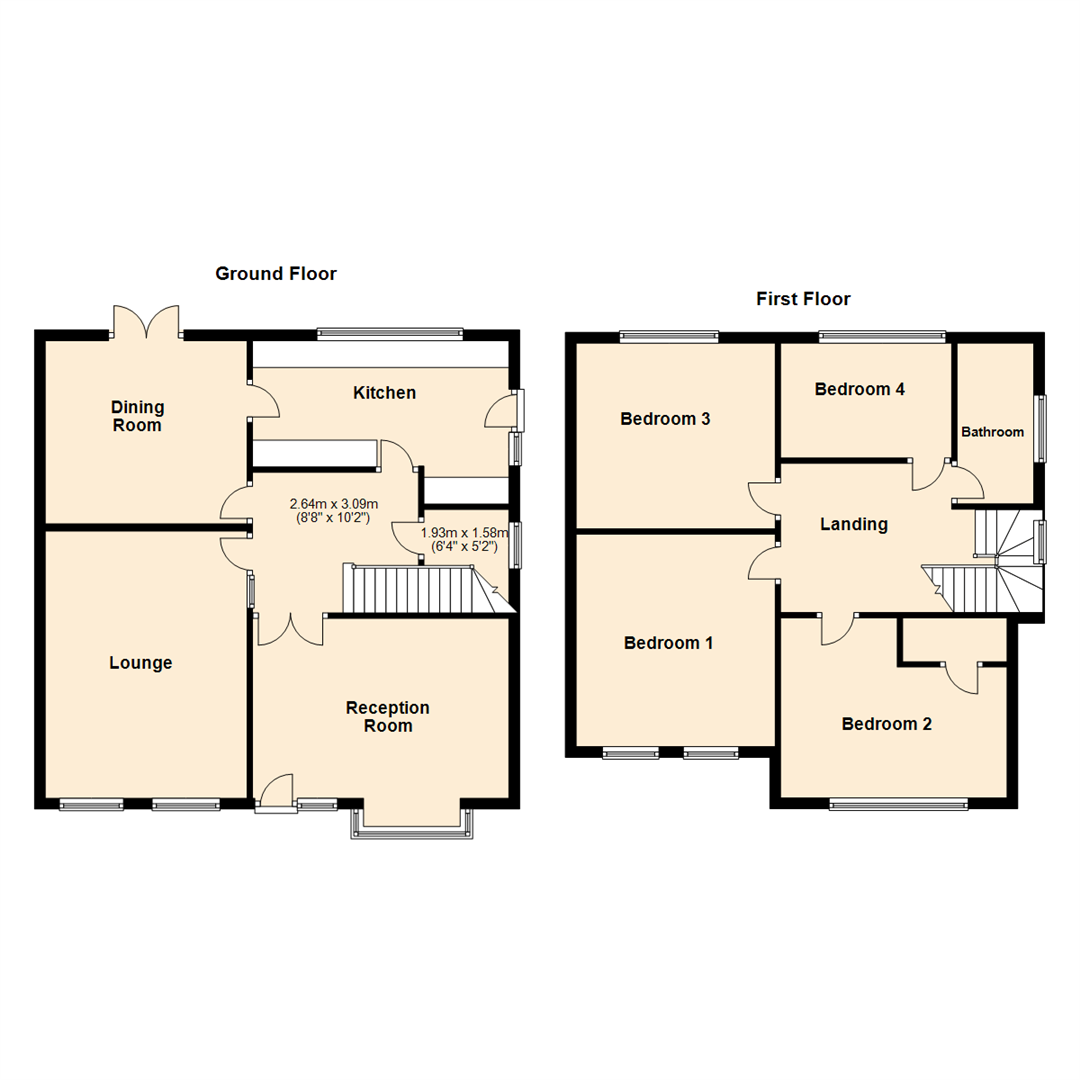4 Bedrooms Detached house for sale in Templegate Close, Leeds LS15 | £ 350,000
Overview
| Price: | £ 350,000 |
|---|---|
| Contract type: | For Sale |
| Type: | Detached house |
| County: | West Yorkshire |
| Town: | Leeds |
| Postcode: | LS15 |
| Address: | Templegate Close, Leeds LS15 |
| Bathrooms: | 1 |
| Bedrooms: | 4 |
Property Description
*** large detached house with three reception rooms and four bedrooms - close to temple newsam estate! ***
The well presented accommodation comprises; three reception rooms, inner lobby, guest WC and kitchen to the ground floor and four bedrooms, large landing and family bathroom to the first floor. Outside there is a lovely enclosed garden to the rear, ample off-street parking to the side and a detached brick-built garage.
The location is unparalleled, for walks with the dog or childrens activities head to Temple Newsam Estate which is only a short walk away - there are fantastic transport links via the M1 motorway networks giving quick and easy access to Wetherby, York or Wakefield. There are good public transport links on the main A63 Selby Road and a railway station at Crossgates for a quick and smooth commute to leeds city centre.
East Leeds is fast becoming a shoppers paradise with the opening of a brand new retail and leisure park at 'The Springs' which includes retail giants M&S, Next and Top Shop, a new odeon lux cinema and a Gino De Campos restaurant. Also close by is Colton retail park and Crossgates shopping district with an excellent choice of banks, cafes and bars.
This home has to be viewed to appreciate both the size and location!
**call now 24 hours a day and 7 days a week to book your viewing**
Ground Floor
Kitchen (4.78m x 2.13m’2.74m (15'8" x 7’9))
Range of modern fitted wall and base units, stainless steel sink unit, built-in oven and four ring gas hob with coloured glass splash back, integrated fridge/freezer, plumbed for a washing machine, radiator, double-glazed window and double-glazed door leading to the side.
Lounge (5.00mx 3.76m (16'5x 12'4))
Large living room with two double-glazed windows overlooking the front garden and a central heating radiators.
Dining Room (3.76m x 3.35m’1.22m (12'4" x 11’4))
With access from the inner lobby or directly from the kitchen, the dining room has ample space for a dining table and chairs for formal dining or could be used as a second sitting room. There are PVCu double-glazed French windows leading out to the rear garden and a central heating radiator.
Second Reception Room (4.50m x 3.61m (14'9 x 11'10))
Another spacious reception room being a later addition to the property, this room offers a central heating radiator and a cantilevered double-glazed window. There is also a PVCu double-glazed entry door giving direct access from the front.
Inner Lobby
A spacious hallway with central heating radiator and staircase rising to the first floor.
Guest Wc
Accessed from the hallway, this guest facility is fitted with a low flush WC and a hand wash basin inset to a vanity unit. There is a tiled floor, spotlights to the ceiling, central heating radiator and a double-glazed window to the side elevation.
First Floor
Landing
With a double-glazed window to the side elevation, central heating radiator and a loft hatch giving access to the loft space.
Bedroom One (4.04m x 3.76m (13'3" x 12'4" ))
A double bedroom offering ample storage space, central heating radiator and two double-glazed windows overlooking the front garden.
Bedroom Two (4.47m x 3.35m (14'8" x 11'0" ))
Another double bedroom with a large walk-in storage cupboard which offers excellent potential for an en-suite facility! There is a central heating radiator and double-glazed window overlooking the front garden.
Bedroom Three (3.76m x 3.45m (12'4" x 11'4" ))
This double bedroom overlooks the rear garden and offers ample space for storage, a central heating radiator and a double-glazed window.
Bedroom Four (3.20m x 2.13m’0.61m (10'6 x 7’2))
With a range of built-in wardrobes providing hanging rails, there is a central heating radiator and double-glazed window overlooking the rear garden.
Bathroom (9'9" x 5'6")
The bathroom is fully tiled in white modern ceramics and is fitted with a white suite which comprises; paneled bath with a shower attachment and glass screen, hand wash basin inset to a vanity storage unit and close coupled WC. In addition there are spotlights to the ceiling, central heating radiator and double-glazed window.
Exterior
To the front is a well tended garden with mature shrubs and trees. The property is accessed and enclosed via wrought-iron gates to the driveway which provides off-road parking, continuing to the side of the house and leading to a detached brick-built garage which has an up-and-over door, power and light. The rear garden is lovely, mainly laid to lawn with planted borders and a patio seating area.
Directions
From our Crossgates office on Austhorpe Road head west and at the end of the road turn left onto Ring Road. Continue until the roundabout and take the third exit onto Selby Road, after 0.7 of a mile turn left onto Templegate, follow the road around the bend and take the first available left onto Tempegate Close where you can find the property on the left hand side indicated by the Emsleys For Sale sign.
Property Location
Similar Properties
Detached house For Sale Leeds Detached house For Sale LS15 Leeds new homes for sale LS15 new homes for sale Flats for sale Leeds Flats To Rent Leeds Flats for sale LS15 Flats to Rent LS15 Leeds estate agents LS15 estate agents



.png)











